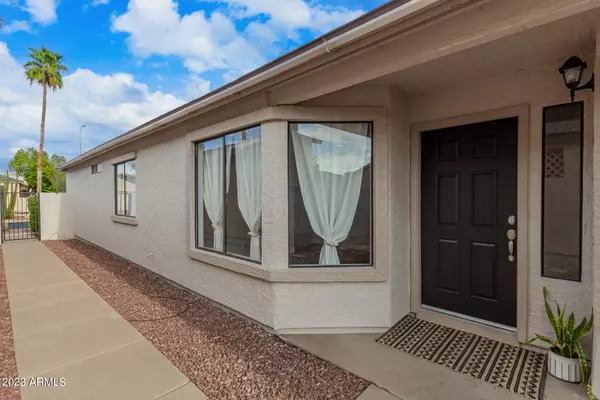$396,000
$375,000
5.6%For more information regarding the value of a property, please contact us for a free consultation.
3 Beds
2 Baths
1,612 SqFt
SOLD DATE : 09/19/2023
Key Details
Sold Price $396,000
Property Type Single Family Home
Sub Type Single Family - Detached
Listing Status Sold
Purchase Type For Sale
Square Footage 1,612 sqft
Price per Sqft $245
Subdivision Sundance Villas Lot 1-88 & Tr A-D
MLS Listing ID 6594389
Sold Date 09/19/23
Style Ranch
Bedrooms 3
HOA Fees $118/mo
HOA Y/N Yes
Originating Board Arizona Regional Multiple Listing Service (ARMLS)
Year Built 1989
Annual Tax Amount $1,309
Tax Year 2022
Lot Size 4,500 Sqft
Acres 0.1
Property Description
Welcome to your dream home in this great Mesa location!
Come see all the renovations and upgrades with brand new paint, blinds, flooring, appliances and more. Each room has just been refreshed and this home looks incredible!
The kitchen is beautifully updated and even includes new plumbing and garbage disposal. It boasts newly installed stainless steel appliances, lots of cabinets for storage and the REFRIGERATOR is included!
Master bedroom has a huge walk in closet, and the bath with large tub and skylight, is so bright and airy.
Notice the pretty lights above when you enter, and highly upgraded carpet and pad under feet as you walk your new home.
You will appreciate all these thoughtful touches along with a new...(cont.) AC put in last month and full roof with warranty added only 4 YEARS AGO.
The laundry room is inside just off the garage and INCLUDES washer and dryer. ALL this, with new exterior paint makes this home fully ready to move right in.
Make time to checkout the pickle ball courts and community pool during your visit to this amazing home and neighborhood!
Location
State AZ
County Maricopa
Community Sundance Villas Lot 1-88 & Tr A-D
Direction Sundance Villas is on south side of Brown Rd, Between Greenfield and Higley Rds. Just west of 48th st, turn south into neighborhood and take first left. The road curves around to the south to #77
Rooms
Other Rooms Family Room
Den/Bedroom Plus 3
Separate Den/Office N
Interior
Interior Features Breakfast Bar, Vaulted Ceiling(s), Pantry, Double Vanity, Full Bth Master Bdrm, High Speed Internet, Granite Counters
Heating Electric
Cooling Refrigeration, Ceiling Fan(s)
Flooring Carpet, Tile
Fireplaces Type Two Way Fireplace
Fireplace Yes
Window Features Skylight(s)
SPA None
Exterior
Exterior Feature Covered Patio(s), Patio, Private Street(s), Private Yard
Garage Dir Entry frm Garage, Electric Door Opener
Garage Spaces 2.0
Garage Description 2.0
Fence Block
Pool None
Community Features Pickleball Court(s), Community Pool, Playground
Utilities Available SRP
Amenities Available Management
Waterfront No
Roof Type Composition
Parking Type Dir Entry frm Garage, Electric Door Opener
Private Pool No
Building
Lot Description Desert Front, Gravel/Stone Front, Gravel/Stone Back
Story 1
Builder Name unknown
Sewer Public Sewer
Water City Water
Architectural Style Ranch
Structure Type Covered Patio(s),Patio,Private Street(s),Private Yard
Schools
Elementary Schools O'Connor Elementary School
Middle Schools Shepherd Junior High School
High Schools Red Mountain High School
School District Mesa Unified District
Others
HOA Name Sundance Villas
HOA Fee Include Maintenance Grounds,Street Maint
Senior Community No
Tax ID 140-02-326
Ownership Fee Simple
Acceptable Financing Cash, Conventional, FHA, VA Loan
Horse Property N
Listing Terms Cash, Conventional, FHA, VA Loan
Financing Conventional
Read Less Info
Want to know what your home might be worth? Contact us for a FREE valuation!

Our team is ready to help you sell your home for the highest possible price ASAP

Copyright 2024 Arizona Regional Multiple Listing Service, Inc. All rights reserved.
Bought with Berkshire Hathaway HomeServices Arizona Properties
GET MORE INFORMATION

Mortgage Loan Originator & Realtor | License ID: SA709955000 NMLS# 1418692







