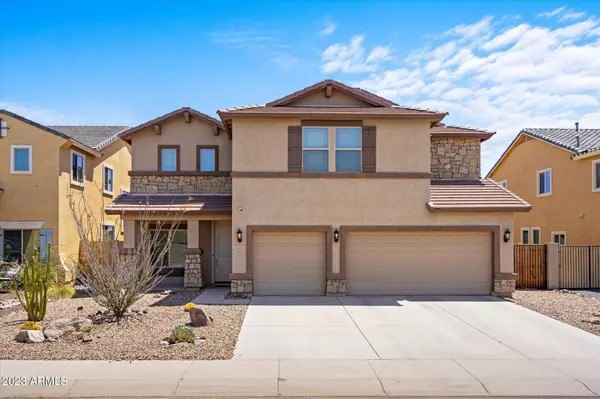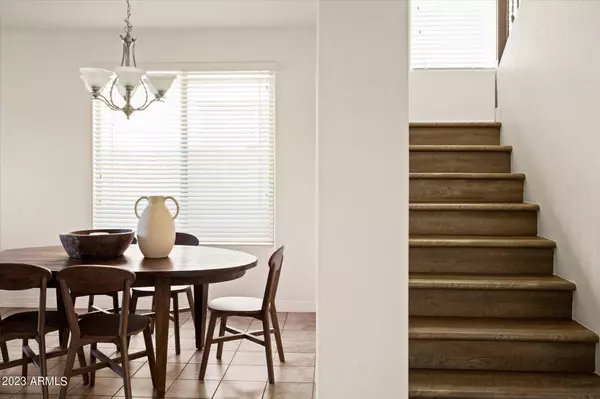$715,000
$715,000
For more information regarding the value of a property, please contact us for a free consultation.
5 Beds
4 Baths
3,999 SqFt
SOLD DATE : 10/11/2023
Key Details
Sold Price $715,000
Property Type Single Family Home
Sub Type Single Family - Detached
Listing Status Sold
Purchase Type For Sale
Square Footage 3,999 sqft
Price per Sqft $178
Subdivision Keighley Place
MLS Listing ID 6590787
Sold Date 10/11/23
Style Contemporary
Bedrooms 5
HOA Fees $65/mo
HOA Y/N Yes
Originating Board Arizona Regional Multiple Listing Service (ARMLS)
Year Built 2014
Annual Tax Amount $2,795
Tax Year 2022
Lot Size 6,750 Sqft
Acres 0.16
Property Description
So many wonderful features to the pristine and well cared for home. Feel at home with the inviting eat-in kitchen, large island, and beautiful granite countertops. Stunning dark brown wood cabinets provide ample storage and a timeless aesthetic. The convenience of a huge walk-in pantry, complete with a refrigerator, ensures your kitchen essentials are always at your fingertips. Added kitchen bonuses are a second smaller pantry, water softener, and reverse osmosis filter system that is connected to the ice maker. Connected to the kitchen is the open concept living room which is spacious, light, and bright. Views of the backyard and pool. The front entry room is large, welcoming, and connected to the formal dining room. Luxury vinyl wood flooring throughout the entire upstairs. Large loft will transform into the perfect media room, game room, or play room. The master bedroom is spacious throughout. Large master bathroom, huge walk in closet, separate tub and shower, and a water closet. The top floor has a second master, two additional bedrooms, and the convenience of an upstairs laundry room. Truly beautiful backyard with top of the line heated pool and spa. Pool has a waterfall feature, large baja step, and optional fence. The travertine deck and desert landscaping ensures this backyard is little to no maintenance. Home is nestled in the wonderful Keighley Place subdivision with walking paths, grass pastures, and a playground just a street away.
Location
State AZ
County Maricopa
Community Keighley Place
Direction Take East Ray Rd to Meridian. North on Meridian to Sable Ave. West on Sable Ave and then immediately North on Brice to 5051.
Rooms
Other Rooms Loft, Great Room, Media Room, Family Room
Master Bedroom Split
Den/Bedroom Plus 6
Separate Den/Office N
Interior
Interior Features Upstairs, Eat-in Kitchen, Drink Wtr Filter Sys, Soft Water Loop, Kitchen Island, Pantry, Double Vanity, Full Bth Master Bdrm, Granite Counters
Heating Natural Gas
Cooling Refrigeration
Flooring Laminate, Tile
Fireplaces Number No Fireplace
Fireplaces Type None
Fireplace No
SPA Above Ground,Heated
Exterior
Exterior Feature Built-in Barbecue
Garage RV Gate
Garage Spaces 3.0
Garage Description 3.0
Fence Block
Pool Play Pool, Fenced, Heated, Private
Community Features Playground, Biking/Walking Path
Utilities Available SRP, SW Gas
Amenities Available Rental OK (See Rmks)
Waterfront No
Roof Type Tile
Parking Type RV Gate
Private Pool Yes
Building
Lot Description Desert Back, Desert Front
Story 2
Builder Name NA
Sewer Public Sewer
Water City Water
Architectural Style Contemporary
Structure Type Built-in Barbecue
Schools
Elementary Schools Gateway Polytechnic Academy
Middle Schools Queen Creek Middle School
High Schools Eastmark High School
School District Queen Creek Unified District
Others
HOA Name Keighley Place
HOA Fee Include Maintenance Grounds
Senior Community No
Tax ID 304-89-198
Ownership Fee Simple
Acceptable Financing Conventional, FHA, VA Loan
Horse Property N
Listing Terms Conventional, FHA, VA Loan
Financing Conventional
Read Less Info
Want to know what your home might be worth? Contact us for a FREE valuation!

Our team is ready to help you sell your home for the highest possible price ASAP

Copyright 2024 Arizona Regional Multiple Listing Service, Inc. All rights reserved.
Bought with eXp Realty
GET MORE INFORMATION

Mortgage Loan Originator & Realtor | License ID: SA709955000 NMLS# 1418692







