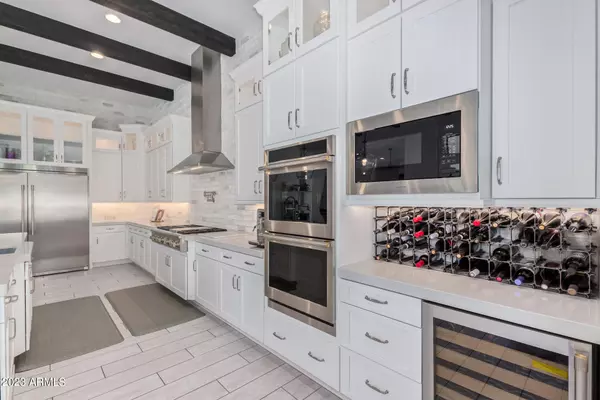$2,350,000
$2,500,000
6.0%For more information regarding the value of a property, please contact us for a free consultation.
5 Beds
7 Baths
5,245 SqFt
SOLD DATE : 10/12/2023
Key Details
Sold Price $2,350,000
Property Type Single Family Home
Sub Type Single Family - Detached
Listing Status Sold
Purchase Type For Sale
Square Footage 5,245 sqft
Price per Sqft $448
Subdivision Estates On Mcdowell
MLS Listing ID 6606388
Sold Date 10/12/23
Bedrooms 5
HOA Fees $330/mo
HOA Y/N Yes
Originating Board Arizona Regional Multiple Listing Service (ARMLS)
Year Built 2021
Annual Tax Amount $7,360
Tax Year 2023
Lot Size 0.808 Acres
Acres 0.81
Property Description
Stunning! Beautiful home with casita on a quiet cul-de-sac in northeast Mesa on 35,000+ sq ft. lot. Completely surrounded with mature Valencia orange trees, privacy and outdoor living at its finest await you. Custom draperies, automated window treatments, and fully equipped chef's kitchen are sure to impress.
Exquisitely designed backyard boasts 2 water features, 2 fire pits, 2 misting systems and a gorgeous raised bed organic garden with automated watering. Fabulous outdoor kitchen will make entertaining a cinch. Recipient of multiple Community Curb Appeal recognitions, this home is beautifully designed and has been meticulously well-kept, inside and out. The charm, space, and privacy is untouchable in the valley.
Location
State AZ
County Maricopa
Community Estates On Mcdowell
Direction Head west on McDowell from the Greenfield/McDowell intersection toward Val Vista. Turn Left (south) on New Haven into the Estates on McDowell community. Turn Right (east) on Northridge Cir.
Rooms
Other Rooms Library-Blt-in Bkcse, Guest Qtrs-Sep Entrn, Great Room, Family Room, BonusGame Room
Master Bedroom Downstairs
Den/Bedroom Plus 8
Separate Den/Office Y
Interior
Interior Features Master Downstairs, Eat-in Kitchen, Breakfast Bar, 9+ Flat Ceilings, Drink Wtr Filter Sys, Fire Sprinklers, No Interior Steps, Soft Water Loop, Kitchen Island, Pantry, Double Vanity, Full Bth Master Bdrm, Separate Shwr & Tub, High Speed Internet
Heating Natural Gas
Cooling Refrigeration, Programmable Thmstat, Ceiling Fan(s), ENERGY STAR Qualified Equipment
Flooring Tile
Fireplaces Type 1 Fireplace, Exterior Fireplace, Fire Pit, Living Room, Gas
Fireplace Yes
Window Features ENERGY STAR Qualified Windows,Double Pane Windows,Low Emissivity Windows,Tinted Windows
SPA Heated,Private
Laundry WshrDry HookUp Only
Exterior
Exterior Feature Other, Covered Patio(s), Gazebo/Ramada, Misting System, Patio, Built-in Barbecue
Garage Attch'd Gar Cabinets, Dir Entry frm Garage, Electric Door Opener, RV Gate, Side Vehicle Entry, Electric Vehicle Charging Station(s)
Garage Spaces 4.0
Garage Description 4.0
Fence Block
Pool Heated, Private
Landscape Description Irrigation Back, Flood Irrigation
Utilities Available SRP, City Gas
Amenities Available Management
Waterfront No
Roof Type Tile
Private Pool Yes
Building
Lot Description Sprinklers In Rear, Sprinklers In Front, Cul-De-Sac, Grass Back, Synthetic Grass Frnt, Synthetic Grass Back, Auto Timer H2O Front, Auto Timer H2O Back, Irrigation Back, Flood Irrigation
Story 1
Builder Name Blandford
Sewer Public Sewer
Water City Water
Structure Type Other,Covered Patio(s),Gazebo/Ramada,Misting System,Patio,Built-in Barbecue
New Construction Yes
Schools
Elementary Schools Ishikawa Elementary School
Middle Schools Stapley Junior High School
High Schools Mountain View High School
School District Mesa Unified District
Others
HOA Name Estates on McDowell
HOA Fee Include Maintenance Grounds
Senior Community No
Tax ID 141-26-094
Ownership Fee Simple
Acceptable Financing Conventional, VA Loan
Horse Property N
Listing Terms Conventional, VA Loan
Financing Cash
Special Listing Condition Owner/Agent
Read Less Info
Want to know what your home might be worth? Contact us for a FREE valuation!

Our team is ready to help you sell your home for the highest possible price ASAP

Copyright 2024 Arizona Regional Multiple Listing Service, Inc. All rights reserved.
Bought with HomeSmart
GET MORE INFORMATION

Mortgage Loan Originator & Realtor | License ID: SA709955000 NMLS# 1418692







