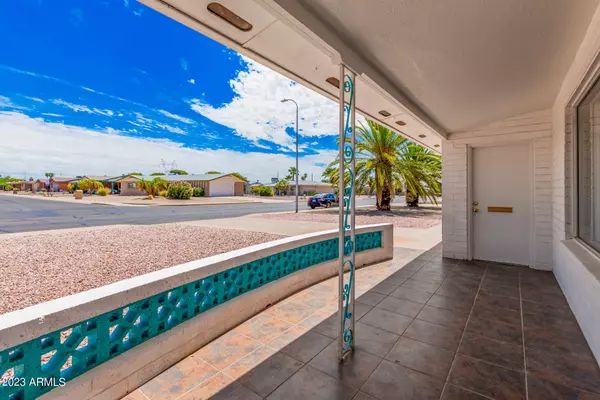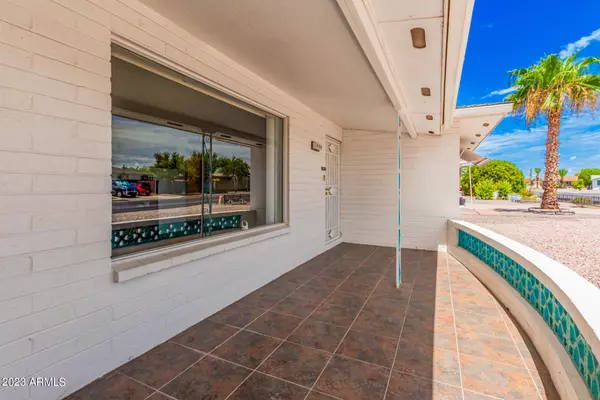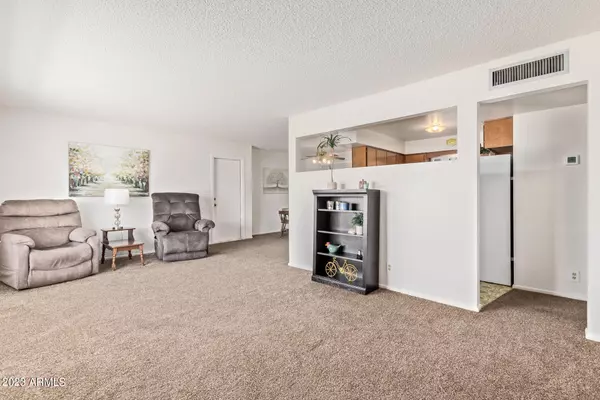$300,000
$299,000
0.3%For more information regarding the value of a property, please contact us for a free consultation.
2 Beds
1.75 Baths
1,460 SqFt
SOLD DATE : 10/30/2023
Key Details
Sold Price $300,000
Property Type Single Family Home
Sub Type Single Family - Detached
Listing Status Sold
Purchase Type For Sale
Square Footage 1,460 sqft
Price per Sqft $205
Subdivision Dreamland Villa 12
MLS Listing ID 6591813
Sold Date 10/30/23
Bedrooms 2
HOA Y/N No
Originating Board Arizona Regional Multiple Listing Service (ARMLS)
Year Built 1970
Annual Tax Amount $1,026
Tax Year 2022
Lot Size 7,795 Sqft
Acres 0.18
Property Description
Welcome to Dreamland Villa, 55+ community and this beautiful, updated home. This two bed, two bath home will charm you the moment you walk in! Like new carpet creates a warm & inviting feel. The owner took pride in maintaining the home by adding a new roof, AC, 2017; plumbing fixtures 2022, carpet 2022, and plank flooring 2023. Head out through the arcadia door to the AZ Room which has ice cold air and access to the large laundry room and back yard, where you'll find multiple storage sheds and plenty of room for activities, pets, RV parking, or entertaining. The washer, dryer, & refrigerator stay, so you can move right in. It's tough to find a home this clean and well maintained, so come and take a look
Location
State AZ
County Maricopa
Community Dreamland Villa 12
Direction Traveling W on University, turn N (right on 64th St) home will be on the W side of the street.
Rooms
Other Rooms Arizona RoomLanai
Den/Bedroom Plus 3
Separate Den/Office Y
Interior
Interior Features 3/4 Bath Master Bdrm, Laminate Counters
Heating Electric
Cooling Refrigeration
Flooring Carpet, Vinyl, Tile
Fireplaces Number No Fireplace
Fireplaces Type None
Fireplace No
SPA None
Exterior
Exterior Feature Storage
Garage Dir Entry frm Garage, Electric Door Opener, Separate Strge Area, RV Access/Parking
Garage Spaces 1.0
Garage Description 1.0
Fence Block, Partial
Pool None
Community Features Pickleball Court(s), Community Spa Htd, Community Pool Htd, Biking/Walking Path, Clubhouse, Fitness Center
Utilities Available SRP
Amenities Available None
Waterfront No
View Mountain(s)
Roof Type Composition
Accessibility Bath Grab Bars, Accessible Kitchen
Parking Type Dir Entry frm Garage, Electric Door Opener, Separate Strge Area, RV Access/Parking
Private Pool No
Building
Lot Description Gravel/Stone Front, Gravel/Stone Back
Story 1
Builder Name Farnsworth
Sewer Septic in & Cnctd
Water City Water
Structure Type Storage
Schools
Elementary Schools Adult
Middle Schools Adult
High Schools Adult
School District Mesa Unified District
Others
HOA Fee Include No Fees
Senior Community Yes
Tax ID 141-63-437
Ownership Fee Simple
Acceptable Financing Cash, Conventional, 1031 Exchange, FHA, VA Loan
Horse Property N
Listing Terms Cash, Conventional, 1031 Exchange, FHA, VA Loan
Financing FHA
Special Listing Condition Age Restricted (See Remarks)
Read Less Info
Want to know what your home might be worth? Contact us for a FREE valuation!

Our team is ready to help you sell your home for the highest possible price ASAP

Copyright 2024 Arizona Regional Multiple Listing Service, Inc. All rights reserved.
Bought with eXp Realty
GET MORE INFORMATION

Mortgage Loan Originator & Realtor | License ID: SA709955000 NMLS# 1418692







