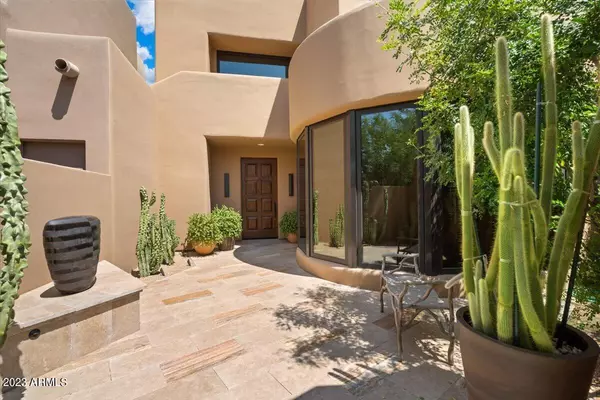$2,157,000
$2,285,000
5.6%For more information regarding the value of a property, please contact us for a free consultation.
3 Beds
2.5 Baths
2,841 SqFt
SOLD DATE : 11/16/2023
Key Details
Sold Price $2,157,000
Property Type Townhouse
Sub Type Townhouse
Listing Status Sold
Purchase Type For Sale
Square Footage 2,841 sqft
Price per Sqft $759
Subdivision Pavoreal Replat Amd
MLS Listing ID 6618299
Sold Date 11/16/23
Style Territorial/Santa Fe
Bedrooms 3
HOA Fees $660/mo
HOA Y/N Yes
Originating Board Arizona Regional Multiple Listing Service (ARMLS)
Year Built 1992
Annual Tax Amount $3,835
Tax Year 2022
Lot Size 4,722 Sqft
Acres 0.11
Property Description
This immaculate and well-maintained home is located in the Village of Pavoreal. The floor plan is a balance of good design and functionality with features typically exclusive to a larger home., Experience the calm and peaceful feel with natural light in an open living/dining area with high ceilings. Large patio and courtyard with travertine pavers. Professionally designed and maintained desert landscaping. Kolbe Windows and Western Window Systems windows and patio doors. Custom Knotty Alder 8-foot front entry door. Wall coverings in breakfast nook, wine bar, powder room and all bedrooms including primary bath. Custom built-in cabinetry in living room and wine bar. Custom light filtering and room darkening window coverings in every room. Generous storage with closets and kitchen, bath, a Generous storage with closets and kitchen, bath and garage cabinetry. Whole house surge protector and new electrical circuit breakers. Installed brands: 3M, Carpe Diem, Electrolux, Firemagic, Kallista, Kolbe, Kohler, Linkasink, LG, Monte Carlo, Ravel, Revelite, Rheem, Sub-Zero, Viking, Waterstone, Western, Woolshire
Privacy, security, and convenience awaits.
Location
State AZ
County Maricopa
Community Pavoreal Replat Amd
Direction From 68th Street, 1/2 block West to Gated Entrance of The Village of Pavoreal on South side. Guard will direct you.
Rooms
Other Rooms Great Room
Master Bedroom Downstairs
Den/Bedroom Plus 3
Separate Den/Office N
Interior
Interior Features Master Downstairs, Breakfast Bar, Drink Wtr Filter Sys, Fire Sprinklers, Pantry, Double Vanity, Full Bth Master Bdrm, High Speed Internet, Granite Counters
Heating Natural Gas, Floor Furnace, Wall Furnace
Cooling Refrigeration, Programmable Thmstat, Ceiling Fan(s)
Flooring Carpet, Tile, Wood
Fireplaces Type 1 Fireplace, Living Room, Gas
Fireplace Yes
Window Features Triple Pane Windows,Low Emissivity Windows,Tinted Windows
SPA Heated,Private
Laundry Engy Star (See Rmks)
Exterior
Exterior Feature Balcony, Patio, Private Street(s), Private Yard, Built-in Barbecue
Garage Attch'd Gar Cabinets, Dir Entry frm Garage, Electric Door Opener
Garage Spaces 2.0
Garage Description 2.0
Fence Block
Pool None
Community Features Gated Community, Community Spa Htd, Community Pool Htd, Near Bus Stop, Guarded Entry, Biking/Walking Path, Fitness Center
Utilities Available SRP, SW Gas
Amenities Available Management, Rental OK (See Rmks), Spec Assmnt Pending
Waterfront No
Roof Type Foam,Rolled/Hot Mop
Accessibility Accessible Hallway(s)
Private Pool No
Building
Lot Description Sprinklers In Rear, Sprinklers In Front, Desert Back, Desert Front, Gravel/Stone Front, Gravel/Stone Back, Auto Timer H2O Front, Auto Timer H2O Back
Story 2
Unit Features Ground Level
Builder Name Monterey
Sewer Sewer in & Cnctd, Public Sewer
Water City Water
Architectural Style Territorial/Santa Fe
Structure Type Balcony,Patio,Private Street(s),Private Yard,Built-in Barbecue
Schools
Elementary Schools Hopi Elementary School
Middle Schools Ingleside Middle School
High Schools Arcadia High School
School District Scottsdale Unified District
Others
HOA Name Village of Pavoreal
HOA Fee Include Pest Control,Maintenance Grounds,Street Maint
Senior Community No
Tax ID 173-44-177
Ownership Fee Simple
Acceptable Financing Cash, Conventional
Horse Property N
Listing Terms Cash, Conventional
Financing Other
Read Less Info
Want to know what your home might be worth? Contact us for a FREE valuation!

Our team is ready to help you sell your home for the highest possible price ASAP

Copyright 2024 Arizona Regional Multiple Listing Service, Inc. All rights reserved.
Bought with West USA Realty
GET MORE INFORMATION

Mortgage Loan Originator & Realtor | License ID: SA709955000 NMLS# 1418692







