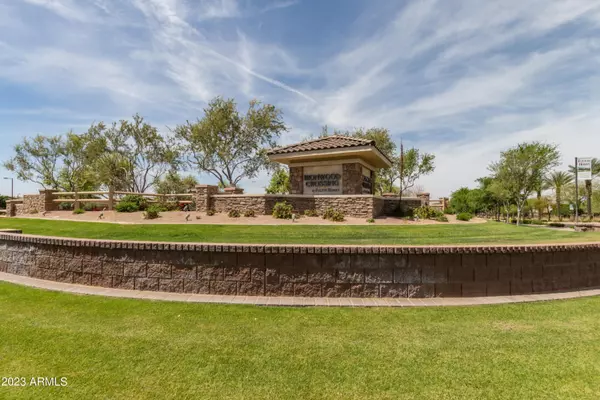$390,000
$415,000
6.0%For more information regarding the value of a property, please contact us for a free consultation.
3 Beds
2 Baths
1,513 SqFt
SOLD DATE : 12/13/2023
Key Details
Sold Price $390,000
Property Type Single Family Home
Sub Type Single Family - Detached
Listing Status Sold
Purchase Type For Sale
Square Footage 1,513 sqft
Price per Sqft $257
Subdivision Ironwood Crossing Unit 3C 2012081598
MLS Listing ID 6593651
Sold Date 12/13/23
Style Ranch
Bedrooms 3
HOA Fees $183/mo
HOA Y/N Yes
Originating Board Arizona Regional Multiple Listing Service (ARMLS)
Year Built 2015
Annual Tax Amount $1,814
Tax Year 2022
Lot Size 5,521 Sqft
Acres 0.13
Property Description
Beautifully REMODELED, CORNER LOT home shows like a MODEL. Located in the highly sought-after, master planned community of IRONWOOD CROSSING by FULTON HOMES!! This home features an updated Gourmet Kitchen with Premium Quartz Counter & Backsplash, updated cabinetry, breakfast bar, large breakfast nook! The kitchen feeds into the spacious great room, making it the perfect place for entertaining. Walk through the front door & you will recognize immediately how open & inviting this home feels. The light & bright updated kitchen, freshly painted rooms & updated fixtures throughout, large windows & high ceilings make a bright & open environment. Low maintenance yards. Covered porch & patio, w/ new pavers & concrete path. EXTENDED 2-CAR GARAGE!! **No Interior Steps** ...Welcome Home!! Take advantage of all Ironwood Crossing has to offer! Access to the community 2 pools, splash pad, pickleball, sand volleyball, basketball courts, disc golf, bocce ball, horseshoes, playgrounds & community center, you will never be bored!! Legacy Charter School K-8 , located within the neighborhood. Close to shopping, restaurants & entertainment.
**FEATURES**
Split, Open Floor Plan
Updated Gourmet Kitchen w/ Premium Quartz Counters, Beautifully Refinished Cabinetry & New Hardware & Light Fixtures
Spacious, Light & Bright Eat-In Kitchen Nook
Plantation Shutters
North/South Facing Home
Large Corner Lot
Freshly Painted Interior
Extended 2-Car Garage
No Interior Steps
Spacious Backyard
3 Bedrooms
2 Full Baths
Primary/Master Bedroom Suite; Large Walk-in Closet & En-Suite
9+ Tall Ceilings
Large Pantry
Ample Storage Throughout
Neighborhood Features:
Two state-of-the-art aquatic centers
Numerous sports facilities
A year-round calendar of events & activities
Abundant neighborhood parks throughout
Phoenix-Mesa Airport is only 20 minutes away
Just Minutes from Shopping, Entertainment and Restaurants.
**12-Month Average for Utilities**
SRP $145.55
Gas $54.95
Water $34.08
Trash & Sewer - included in HOA
**Pergola in backyard conveys. **The RO Water System/Water Softer System, Gym System in garage, Blink alarm/camera system, and the wall-mounted Fan on back patio; do not covey.**
Location
State AZ
County Pinal
Community Ironwood Crossing Unit 3C 2012081598
Direction SOUTH on Meridian Rd, WEST on Rosewood Ln, NORTH (L) on Soap Berry St, RIGHT on Nectarine Ave, FIRST HOME on the right.
Rooms
Other Rooms Great Room
Master Bedroom Split
Den/Bedroom Plus 3
Ensuite Laundry Wshr/Dry HookUp Only
Separate Den/Office N
Interior
Interior Features Eat-in Kitchen, Breakfast Bar, 9+ Flat Ceilings, No Interior Steps, Pantry, Double Vanity, Full Bth Master Bdrm, Separate Shwr & Tub, High Speed Internet, Granite Counters
Laundry Location Wshr/Dry HookUp Only
Heating Natural Gas
Cooling Refrigeration, Programmable Thmstat, Ceiling Fan(s)
Flooring Carpet, Tile
Fireplaces Number No Fireplace
Fireplaces Type None
Fireplace No
Window Features Double Pane Windows
SPA None
Laundry Wshr/Dry HookUp Only
Exterior
Exterior Feature Covered Patio(s), Gazebo/Ramada, Patio
Garage Spaces 2.0
Garage Description 2.0
Fence Block
Pool None
Community Features Pickleball Court(s), Community Pool Htd, Community Pool, Tennis Court(s), Playground, Biking/Walking Path, Clubhouse
Utilities Available SRP, City Gas
Amenities Available Management, Rental OK (See Rmks)
Waterfront No
Roof Type Tile
Private Pool No
Building
Lot Description Corner Lot, Gravel/Stone Front, Gravel/Stone Back, Grass Back, Synthetic Grass Frnt, Auto Timer H2O Front, Auto Timer H2O Back
Story 1
Builder Name FULTON
Sewer Public Sewer
Water City Water
Architectural Style Ranch
Structure Type Covered Patio(s),Gazebo/Ramada,Patio
Schools
Elementary Schools Ellsworth Elementary School
Middle Schools J. O. Combs Middle School
High Schools Combs High School
School District J. O. Combs Unified School District
Others
HOA Name Ironwood Crossing
HOA Fee Include Maintenance Grounds,Street Maint
Senior Community No
Tax ID 109-53-550
Ownership Fee Simple
Acceptable Financing Cash, Conventional, FHA, VA Loan
Horse Property N
Listing Terms Cash, Conventional, FHA, VA Loan
Financing Cash
Read Less Info
Want to know what your home might be worth? Contact us for a FREE valuation!

Our team is ready to help you sell your home for the highest possible price ASAP

Copyright 2024 Arizona Regional Multiple Listing Service, Inc. All rights reserved.
Bought with West USA Realty
GET MORE INFORMATION

Mortgage Loan Originator & Realtor | License ID: SA709955000 NMLS# 1418692







