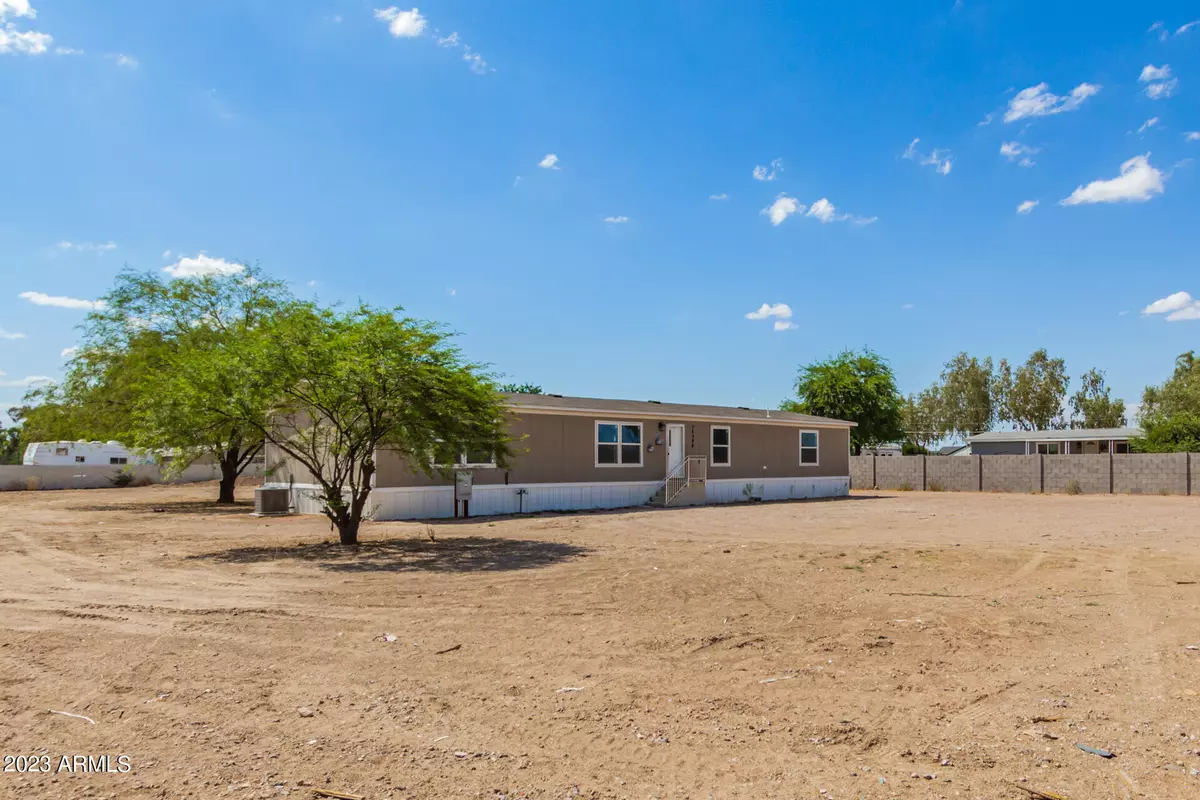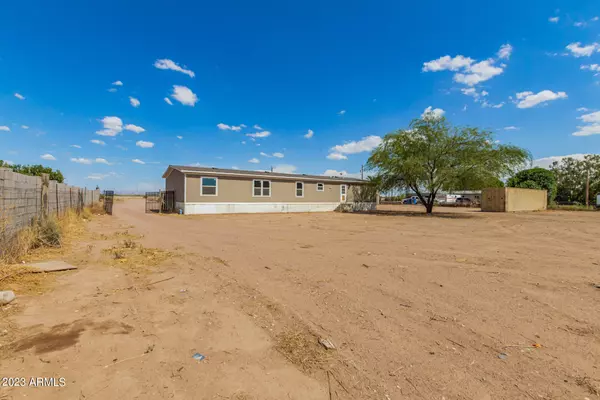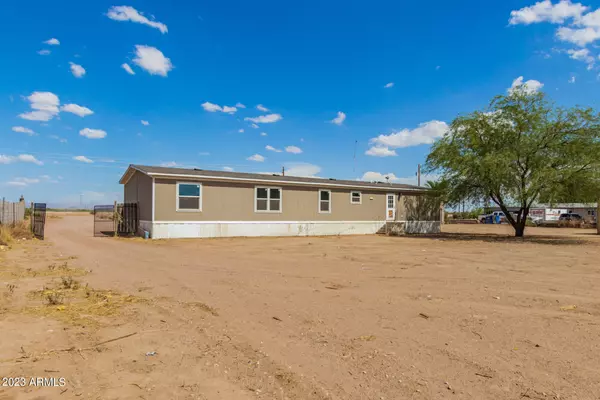$399,900
$399,900
For more information regarding the value of a property, please contact us for a free consultation.
4 Beds
2 Baths
1,960 SqFt
SOLD DATE : 12/28/2023
Key Details
Sold Price $399,900
Property Type Mobile Home
Sub Type Mfg/Mobile Housing
Listing Status Sold
Purchase Type For Sale
Square Footage 1,960 sqft
Price per Sqft $204
Subdivision Sun Valley Farms Unit 6
MLS Listing ID 6587967
Sold Date 12/28/23
Bedrooms 4
HOA Y/N No
Originating Board Arizona Regional Multiple Listing Service (ARMLS)
Year Built 2020
Annual Tax Amount $1,136
Tax Year 2022
Lot Size 1.241 Acres
Acres 1.24
Property Description
MOTIVATED SELLER. BIG REDUCTION IN PRICE. Manufactured home nestled on over 1 acre of land in San Tan Valley! Discover a bright & spacious interior accentuated by wood-look flooring & a freshly painted palette that radiates calm & comfort. The kitchen boasts built-in appliances, a ceiling pot rack, & a center island including a breakfast bar, perfect for quick morning meals. All bedrooms feature soft carpet & walk-in closets. This property showcases a convenient Casita with a bathroom and plumbing for a kitchen to build out so guests have their own private space and extra room above. The oversized yard is a blank canvas with endless possibilities and flood irrigation rights. Whether you dream of a blossoming garden, a playground, or an area for horses, this property can realize it!
Location
State AZ
County Pinal
Community Sun Valley Farms Unit 6
Direction south on Schnepf turn left on Sage Brush Ave. Follow Sage Brush Ave all the way to the end of the road turn right on Sierra Vista. Second house on your right.
Rooms
Other Rooms Great Room, Family Room
Guest Accommodations 900.0
Master Bedroom Split
Den/Bedroom Plus 4
Separate Den/Office N
Interior
Interior Features Breakfast Bar, Vaulted Ceiling(s), Kitchen Island, Full Bth Master Bdrm
Heating Natural Gas
Cooling Refrigeration, Programmable Thmstat, Ceiling Fan(s)
Flooring Carpet, Vinyl
Fireplaces Number No Fireplace
Fireplaces Type None
Fireplace No
SPA None
Laundry WshrDry HookUp Only
Exterior
Fence Chain Link, Wire
Pool None
Landscape Description Flood Irrigation
Utilities Available SRP, SW Gas
Amenities Available None
Waterfront No
Roof Type Composition
Private Pool No
Building
Lot Description Dirt Front, Dirt Back, Flood Irrigation
Story 1
Builder Name unknown
Sewer Septic in & Cnctd, Septic Tank
Water Pvt Water Company
Schools
Elementary Schools Ellsworth Elementary School
Middle Schools J. O. Combs Middle School
High Schools Combs High School
School District J. O. Combs Unified School District
Others
HOA Fee Include No Fees
Senior Community No
Tax ID 104-55-050-A
Ownership Fee Simple
Acceptable Financing Conventional, FHA, VA Loan
Horse Property Y
Listing Terms Conventional, FHA, VA Loan
Financing FHA
Read Less Info
Want to know what your home might be worth? Contact us for a FREE valuation!

Our team is ready to help you sell your home for the highest possible price ASAP

Copyright 2024 Arizona Regional Multiple Listing Service, Inc. All rights reserved.
Bought with YOUR HOME SOLD GUARANTEED REALTY AZ
GET MORE INFORMATION

Mortgage Loan Originator & Realtor | License ID: SA709955000 NMLS# 1418692







