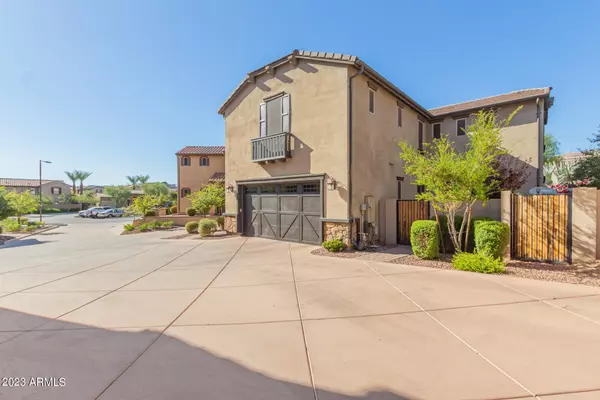$609,000
$620,000
1.8%For more information regarding the value of a property, please contact us for a free consultation.
3 Beds
2 Baths
1,928 SqFt
SOLD DATE : 12/15/2023
Key Details
Sold Price $609,000
Property Type Single Family Home
Sub Type Single Family - Detached
Listing Status Sold
Purchase Type For Sale
Square Footage 1,928 sqft
Price per Sqft $315
Subdivision Rosewood Village At The Foothills
MLS Listing ID 6620642
Sold Date 12/15/23
Style Contemporary
Bedrooms 3
HOA Fees $265/mo
HOA Y/N Yes
Originating Board Arizona Regional Multiple Listing Service (ARMLS)
Year Built 2014
Annual Tax Amount $2,704
Tax Year 2022
Lot Size 4,514 Sqft
Acres 0.1
Property Description
This is it! A Stunning Light and Bright Quality Built Sparkler with over $143,000 in Upgrades - Including an Oversized Premium Lot - Nestled in a Small Exclusive Security Gated Community in the Most Desirable Ahwatukee Foothills. The Upgrades, too Long to List Here, and the Prices, are Posted on 2 Attached Documents to this Listing. This Charmer with it's Professional Easy Care Landscaped Yards Sits at the End of a Secluded Cul-De-Sac - a 2 minute walk to the Sparkling Community Pool, Perfect for those Arizona 'Warm' Days! The Phoenix Desert Foothills Community Park with Lots of Amenities is within a 5 minute walk, and of course, Awesome South Mountain Trails are minutes away too! Supermarket and Restaurants are also Nearby! If You're Looking for the Best - Here it is!
Location
State AZ
County Maricopa
Community Rosewood Village At The Foothills
Direction From the 202 South Mountain Freeway - exit North on S. Desert Foothills Pkwy - turn right on East Marketplace Way SE - left on S 12th St - through gate then keep veering right to end of Brookwood Ct
Rooms
Other Rooms Great Room
Master Bedroom Upstairs
Den/Bedroom Plus 3
Separate Den/Office N
Interior
Interior Features Upstairs, 9+ Flat Ceilings, Kitchen Island, Pantry, Double Vanity, Full Bth Master Bdrm, Separate Shwr & Tub, High Speed Internet, Granite Counters
Heating Electric
Cooling Refrigeration, Programmable Thmstat, Ceiling Fan(s)
Flooring Carpet, Tile
Fireplaces Number No Fireplace
Fireplaces Type None
Fireplace No
Window Features ENERGY STAR Qualified Windows,Double Pane Windows
SPA None
Laundry Other, Wshr/Dry HookUp Only, See Remarks
Exterior
Exterior Feature Covered Patio(s), Patio, Private Street(s), Private Yard, Built-in Barbecue
Garage Attch'd Gar Cabinets, Dir Entry frm Garage, Electric Door Opener, Unassigned, Shared Driveway, Electric Vehicle Charging Station(s)
Garage Spaces 2.5
Garage Description 2.5
Fence Block
Pool None
Community Features Gated Community, Community Pool Htd, Community Pool, Golf
Utilities Available SRP
Amenities Available Management, Rental OK (See Rmks)
Waterfront No
Roof Type Tile
Private Pool No
Building
Lot Description Sprinklers In Rear, Sprinklers In Front, Desert Front, Cul-De-Sac, Gravel/Stone Front, Gravel/Stone Back, Synthetic Grass Back, Auto Timer H2O Front, Auto Timer H2O Back
Story 2
Builder Name Rosewood Homes
Sewer Sewer in & Cnctd, Public Sewer
Water City Water
Architectural Style Contemporary
Structure Type Covered Patio(s),Patio,Private Street(s),Private Yard,Built-in Barbecue
New Construction Yes
Schools
Elementary Schools Kyrene De La Sierra School
Middle Schools Kyrene Altadena Middle School
High Schools Desert Vista High School
School District Tempe Union High School District
Others
HOA Name Cornerstone
HOA Fee Include Maintenance Grounds,Street Maint,Front Yard Maint
Senior Community No
Tax ID 300-97-890
Ownership Fee Simple
Acceptable Financing Cash, Conventional, VA Loan
Horse Property N
Listing Terms Cash, Conventional, VA Loan
Financing Conventional
Read Less Info
Want to know what your home might be worth? Contact us for a FREE valuation!

Our team is ready to help you sell your home for the highest possible price ASAP

Copyright 2024 Arizona Regional Multiple Listing Service, Inc. All rights reserved.
Bought with eXp Realty
GET MORE INFORMATION

Mortgage Loan Originator & Realtor | License ID: SA709955000 NMLS# 1418692







