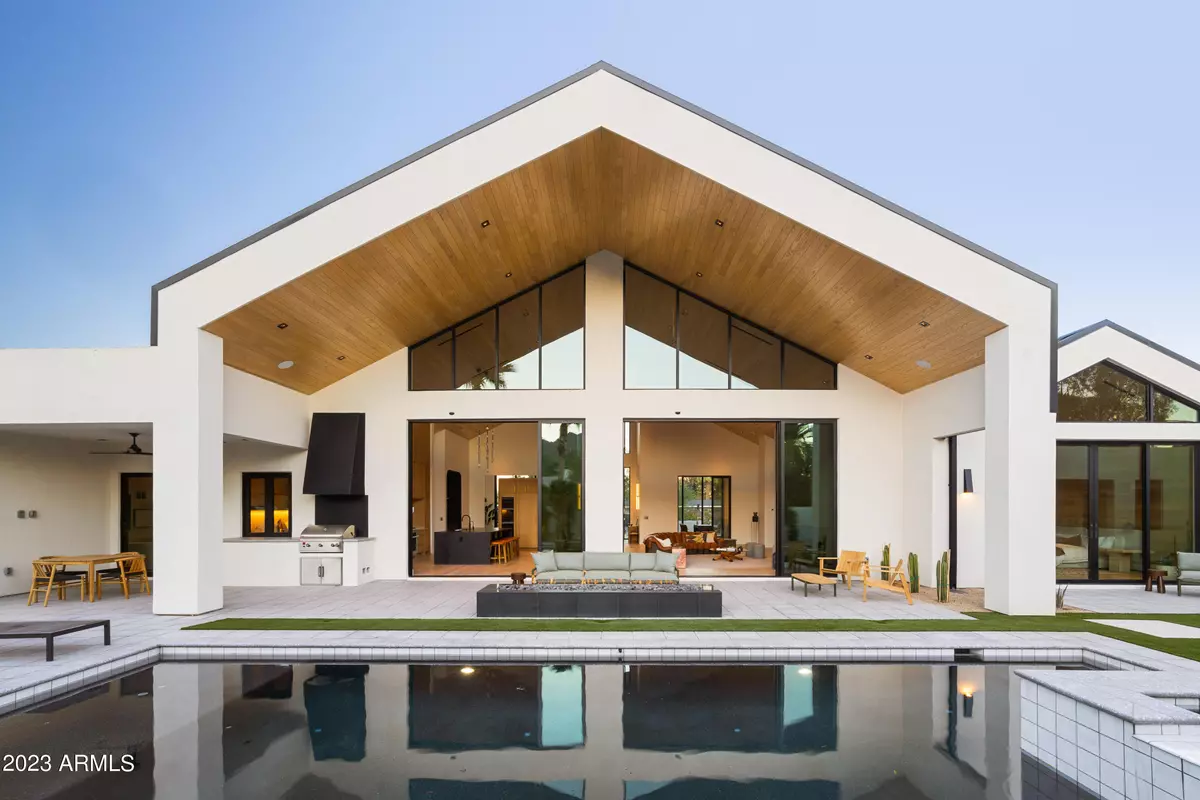$6,300,000
$6,495,000
3.0%For more information regarding the value of a property, please contact us for a free consultation.
5 Beds
5.5 Baths
5,870 SqFt
SOLD DATE : 12/18/2023
Key Details
Sold Price $6,300,000
Property Type Single Family Home
Sub Type Single Family - Detached
Listing Status Sold
Purchase Type For Sale
Square Footage 5,870 sqft
Price per Sqft $1,073
Subdivision Arcadia Vista Unit 2
MLS Listing ID 6560688
Sold Date 12/18/23
Style Ranch
Bedrooms 5
HOA Y/N No
Originating Board Arizona Regional Multiple Listing Service (ARMLS)
Year Built 2023
Annual Tax Amount $3,395
Tax Year 2022
Lot Size 0.444 Acres
Acres 0.44
Property Description
**New Construction Completed September 2023 with Soaring 25' Ceilings and Amazing Camelback Mountain Views** Welcome to The Desert Chalet. Your Modern, Scandinavian, Desert dream home. This luxury property is a functional work of art. It features architectural innovation with a parallel truss system that spans over 44' wide and 60' long. This creates very clean lines and is a major WOW factor as you enter the home. The scale and design resemble nothing else on the market and must be seen in person to appreciate, especially the 25' ceilings! Hand made and custom materials were imported from around the world including Portugal, Poland, Nederlands, Canada, Germany, Mexico, and more. Top of the line finishes, appliances, and craftsmanship are evident in every room. With 5 bedrooms, 5.5 bathrooms, double kitchen, formal dining, study, media room, and 4+ car garage there is plenty of space to both gather and escape. Garage has 10' ceilings and 9' doors which could accommodate 6-8 cars with lifts installed. Property comes equipped with a NEW heated pool, spa, outdoor kitchen with grill and pizza oven, turf play area, misters, and ramada with bathroom + rooftop deck. The landscape package is beautiful with a low maintenance resort vibe and privacy hedges around the entire property. Located in one of the best sections of PV where you can walk, bike, or drive to world class amenities nearby. Custom finish list is very long, contact listing agent. All furnishings are available on a separate bill of sale and have been curated for this property.
Location
State AZ
County Maricopa
Community Arcadia Vista Unit 2
Rooms
Other Rooms Media Room, Family Room
Master Bedroom Split
Den/Bedroom Plus 6
Separate Den/Office Y
Interior
Interior Features Eat-in Kitchen, Vaulted Ceiling(s), Kitchen Island, Pantry, Double Vanity, Separate Shwr & Tub, High Speed Internet, Smart Home
Heating Electric
Cooling Refrigeration, Ceiling Fan(s)
Flooring Tile, Wood
Fireplaces Type 2 Fireplace, Exterior Fireplace
Fireplace Yes
Window Features Dual Pane,Low-E
SPA Heated,Private
Exterior
Exterior Feature Covered Patio(s), Gazebo/Ramada, Misting System, Private Yard, Built-in Barbecue
Garage Attch'd Gar Cabinets, Electric Door Opener, Gated
Garage Spaces 4.0
Garage Description 4.0
Fence Block
Pool Heated, Private
Amenities Available None
Waterfront No
View Mountain(s)
Roof Type Foam,Metal
Private Pool Yes
Building
Lot Description Sprinklers In Rear, Sprinklers In Front, Cul-De-Sac
Story 1
Unit Features Ground Level
Builder Name Custom
Sewer Septic Tank
Water City Water
Architectural Style Ranch
Structure Type Covered Patio(s),Gazebo/Ramada,Misting System,Private Yard,Built-in Barbecue
New Construction Yes
Schools
Elementary Schools Kiva Elementary School
Middle Schools Mohave Middle School
High Schools Saguaro High School
School District Scottsdale Unified District
Others
HOA Fee Include No Fees
Senior Community No
Tax ID 173-21-009-E
Ownership Fee Simple
Acceptable Financing Conventional
Horse Property N
Listing Terms Conventional
Financing Conventional
Special Listing Condition Owner/Agent
Read Less Info
Want to know what your home might be worth? Contact us for a FREE valuation!

Our team is ready to help you sell your home for the highest possible price ASAP

Copyright 2024 Arizona Regional Multiple Listing Service, Inc. All rights reserved.
Bought with The Brokery
GET MORE INFORMATION

Mortgage Loan Originator & Realtor | License ID: SA709955000 NMLS# 1418692







