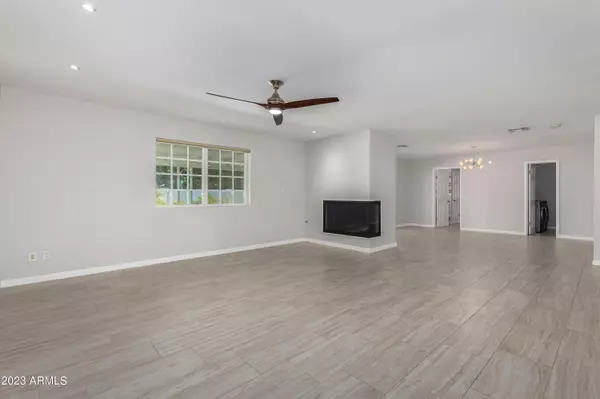$1,165,000
$1,250,000
6.8%For more information regarding the value of a property, please contact us for a free consultation.
5 Beds
3 Baths
2,742 SqFt
SOLD DATE : 01/31/2024
Key Details
Sold Price $1,165,000
Property Type Single Family Home
Sub Type Single Family - Detached
Listing Status Sold
Purchase Type For Sale
Square Footage 2,742 sqft
Price per Sqft $424
Subdivision Arcadia Villa Plat 3
MLS Listing ID 6623771
Sold Date 01/31/24
Bedrooms 5
HOA Y/N No
Originating Board Arizona Regional Multiple Listing Service (ARMLS)
Year Built 1963
Annual Tax Amount $4,047
Tax Year 2023
Lot Size 0.254 Acres
Acres 0.25
Property Description
HUGE PRICE REDUCTION! Welcome to your dream home at 4234 E Calle Ventura in the heart of Arcadia! This beautiful single-level residence boasts 4 bedrooms & 3 full baths, PLUS an extra suite with it's own bath & separate entrance. Situated on a large peaceful cul-de-sac with a desirable north-south exposure, you'll bask in Arizona's glorious sunshine while enjoying the refreshing ambiance of your gorgeous backyard with sparkling pool & large covered patio. The generously-sized lot provides ample space for outdoor activities & relaxation, making it an ideal setting for both quiet moments and lively events. An RV gate adds convenience & versatility to your lifestyle. Step into luxury as you explore the remodeled interior adorned with neutral plank tile that seamlessly complements any decor. The kitchen is a chef's delight, featuring upgraded cabinets, stainless steel appliances, convenient wine fridge, charming farm sink and is open to the large great room. Notable upgrades include a newer roof, newer interior and exterior paint, garage door & opener, & dual pane windows, ensuring peace of mind and longevity for your investment.
Location is key, and this property nails it! Nestled in the highly desired Arcadia neighborhood, you'll find yourself in close proximity to top-notch dining, shopping, and a myriad of exciting events. Whether you're looking for a night out on the town or a cozy dinner with loved ones, everything you need is just moments away.
Location
State AZ
County Maricopa
Community Arcadia Villa Plat 3
Direction South on 44th, West on Calle Feliz, Right on Calle Redonda, Right on 42nd Place, Right on Calle Ventura
Rooms
Other Rooms Guest Qtrs-Sep Entrn
Den/Bedroom Plus 5
Separate Den/Office N
Interior
Interior Features Kitchen Island, Pantry, 3/4 Bath Master Bdrm, Double Vanity, High Speed Internet, Granite Counters
Heating Natural Gas
Cooling Refrigeration, Programmable Thmstat, Ceiling Fan(s)
Flooring Carpet, Tile
Fireplaces Type Living Room, Gas
Fireplace Yes
Window Features Vinyl Frame,ENERGY STAR Qualified Windows,Double Pane Windows
SPA None
Exterior
Exterior Feature Covered Patio(s)
Garage Dir Entry frm Garage, Electric Door Opener
Garage Spaces 2.0
Garage Description 2.0
Fence Block
Pool Variable Speed Pump, Private
Community Features Biking/Walking Path
Utilities Available SRP, SW Gas
Amenities Available None
Waterfront No
View Mountain(s)
Roof Type Composition
Parking Type Dir Entry frm Garage, Electric Door Opener
Private Pool Yes
Building
Lot Description Alley, Cul-De-Sac, Gravel/Stone Back, Grass Front, Grass Back, Auto Timer H2O Front, Auto Timer H2O Back
Story 1
Builder Name Allied Homes
Sewer Public Sewer
Water City Water
Structure Type Covered Patio(s)
Schools
Elementary Schools Hopi Elementary School
Middle Schools Ingleside Middle School
High Schools Arcadia High School
School District Scottsdale Unified District
Others
HOA Fee Include No Fees
Senior Community No
Tax ID 171-34-046
Ownership Fee Simple
Acceptable Financing Cash, Conventional, FHA, VA Loan
Horse Property N
Listing Terms Cash, Conventional, FHA, VA Loan
Financing Cash
Read Less Info
Want to know what your home might be worth? Contact us for a FREE valuation!

Our team is ready to help you sell your home for the highest possible price ASAP

Copyright 2024 Arizona Regional Multiple Listing Service, Inc. All rights reserved.
Bought with Realty ONE Group
GET MORE INFORMATION

Mortgage Loan Originator & Realtor | License ID: SA709955000 NMLS# 1418692







