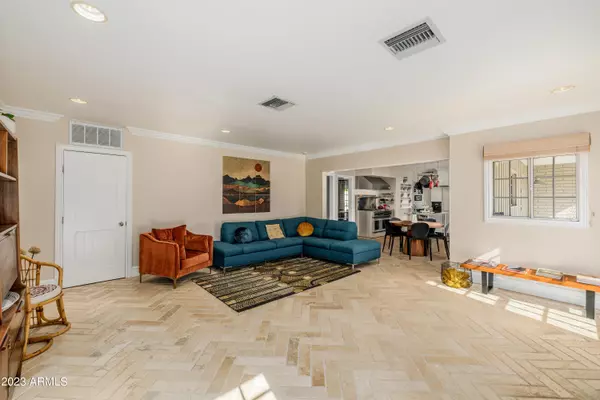$865,000
$874,900
1.1%For more information regarding the value of a property, please contact us for a free consultation.
3 Beds
2 Baths
2,226 SqFt
SOLD DATE : 02/16/2024
Key Details
Sold Price $865,000
Property Type Single Family Home
Sub Type Single Family - Detached
Listing Status Sold
Purchase Type For Sale
Square Footage 2,226 sqft
Price per Sqft $388
Subdivision Beverly Villa
MLS Listing ID 6633568
Sold Date 02/16/24
Style Ranch
Bedrooms 3
HOA Y/N No
Originating Board Arizona Regional Multiple Listing Service (ARMLS)
Year Built 1957
Annual Tax Amount $3,386
Tax Year 2023
Lot Size 0.255 Acres
Acres 0.25
Property Description
With over $100,000 in Premium Upgrades, this Gorgeous Home offers Undeniable Value! Brand New Roof (2022) and an Entirely Re-Done Diving Pool (including new plaster, tile, pool deck, and equipment) with a Safety Net for added security. Premium Low-E Anderson Windows & Solid-Core Doors, with Baldwin Hardware and Chevron Raw Italian Travertine Floor Tiles - including Custom Perimeter Design, Quality Baseboards & Crown Molding throughout. Chefs will appreciate the 48'' Commercial-Grade Dual-Fuel Gas Range, with 6 Burners, Flat-Top Grill, Double Oven w/ Proofing Feature, and a 1200 CFM Vent Hood. White Custom Carrara Marble Countertops, and a Pantry with Pull-Out Drawers. The Tastefully Redesigned Guest Bathroom offers Terrazzo Floors, a Self-Standing Tub, Double Sinks, and Designer Color Palette Paint. The Office includes Two Custom Desks, Fireplace, and Separate Entry, in a space that could easily accommodate a 4th Bedroom. The Bonus Room in the rear exterior is your Gym, Guest Room, or Workshop - to be designed however suits your needs. Built-In BBQ, Mature Landscaping including Olive Tree, Agave, Lavender, Aloe, Prickly Pear, and a variety of Sonoran & Peruvian Cacti. The Primary Suite features Custom Textured Walls which contribute a Sound Barrier for peaceful slumber. Additional Attic Insulation contributes to an already energy efficient home. ALL Curtains Convey, and ALL Furniture is available for sale (discounted when purchased as a total set!). All this on 1/4 Acre Lot in a Peaceful Neighborhood, Minutes away from Piestewa Peak, Granada Park, Runner's Den, and plenty of restaurants & shopping. Not last, this house sits in the Highly Sought-After Madison School District. This home is a Bright, Lively Masterpiece with finishes only seen in much higher price ranges - costing a fortune to recreate on your own. Make it YOURS Today.
Location
State AZ
County Maricopa
Community Beverly Villa
Direction Head south on 16th St, Turn left onto Tuckey Ln. Property will be on the left.
Rooms
Other Rooms Family Room, BonusGame Room
Guest Accommodations 150.0
Den/Bedroom Plus 5
Separate Den/Office Y
Interior
Interior Features Eat-in Kitchen, No Interior Steps, Pantry, 3/4 Bath Master Bdrm, High Speed Internet
Heating Natural Gas
Cooling Refrigeration, Programmable Thmstat, Ceiling Fan(s)
Flooring Carpet, Stone, Tile
Fireplaces Type Other (See Remarks), 1 Fireplace
Fireplace Yes
Window Features Vinyl Frame,Double Pane Windows,Low Emissivity Windows
SPA None
Exterior
Exterior Feature Covered Patio(s), Misting System, Patio, Storage, Built-in Barbecue
Fence Block
Pool Variable Speed Pump, Diving Pool, Private
Landscape Description Irrigation Back, Irrigation Front
Community Features Biking/Walking Path
Utilities Available SRP, SW Gas
Amenities Available None
Waterfront No
View Mountain(s)
Roof Type Composition
Accessibility Remote Devices, Mltpl Entries/Exits
Private Pool Yes
Building
Lot Description Sprinklers In Rear, Sprinklers In Front, Desert Back, Desert Front, Grass Front, Grass Back, Auto Timer H2O Front, Auto Timer H2O Back, Irrigation Front, Irrigation Back
Story 1
Builder Name Unknown
Sewer Public Sewer
Water City Water
Architectural Style Ranch
Structure Type Covered Patio(s),Misting System,Patio,Storage,Built-in Barbecue
Schools
Elementary Schools Madison Heights Elementary School
Middle Schools Madison #1 Middle School
High Schools North High School
School District Phoenix Union High School District
Others
HOA Fee Include No Fees
Senior Community No
Tax ID 164-35-011
Ownership Fee Simple
Acceptable Financing Cash, Conventional, FHA, VA Loan
Horse Property N
Listing Terms Cash, Conventional, FHA, VA Loan
Financing Conventional
Read Less Info
Want to know what your home might be worth? Contact us for a FREE valuation!

Our team is ready to help you sell your home for the highest possible price ASAP

Copyright 2024 Arizona Regional Multiple Listing Service, Inc. All rights reserved.
Bought with Realty Executives
GET MORE INFORMATION

Mortgage Loan Originator & Realtor | License ID: SA709955000 NMLS# 1418692







