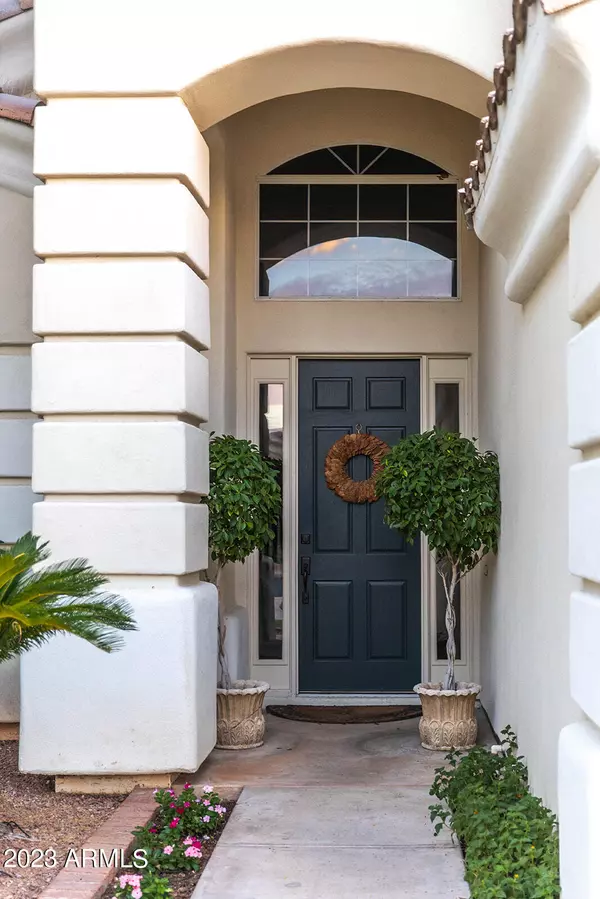$715,000
$740,000
3.4%For more information regarding the value of a property, please contact us for a free consultation.
5 Beds
3 Baths
2,914 SqFt
SOLD DATE : 02/20/2024
Key Details
Sold Price $715,000
Property Type Single Family Home
Sub Type Single Family - Detached
Listing Status Sold
Purchase Type For Sale
Square Footage 2,914 sqft
Price per Sqft $245
Subdivision Mountain View Highlands
MLS Listing ID 6598025
Sold Date 02/20/24
Bedrooms 5
HOA Y/N No
Originating Board Arizona Regional Multiple Listing Service (ARMLS)
Year Built 1998
Annual Tax Amount $3,353
Tax Year 2022
Lot Size 9,028 Sqft
Acres 0.21
Property Description
Beautiful home located in one of NE Mesa's most desirable neighborhoods. 5 bedrooms (5th currently being used as an office/den) and 3 baths. Separate living, family and formal dining areas. Recently remodeled kitchen with granite counter tops, tiled back splash, island, large walk in pantry and stainless appliances. Oversized primary suit includes 2 walk in closets, separate shower and large spa tub. Recent updates include: new roof, new patio cover, new AC unit and new pool heater. North-South exposure, RV Gate and pad, fans and shutters throughout, nicely landscaped, beautiful pool with attached spa and NO HOA. Close to freeways and shopping, 20 minutes to both PHX Sky Harbor and Mesa Gateway airports. Walking distance to great schools, Mtn View High School and Highland Elementary
Location
State AZ
County Maricopa
Community Mountain View Highlands
Direction From Phoenix, go East on Loop 202, (Red Mtn. FWY). Exit and go South on Gilbert Rd, (approx. 2 miles). Go East on Brown Rd, (1 mile), go south on Lindsay Rd. Fox is first street on the left.
Rooms
Other Rooms Family Room
Master Bedroom Upstairs
Den/Bedroom Plus 6
Separate Den/Office Y
Interior
Interior Features Upstairs, Eat-in Kitchen, Breakfast Bar, Vaulted Ceiling(s), Kitchen Island, Pantry, Bidet, Double Vanity, Full Bth Master Bdrm, Separate Shwr & Tub, Tub with Jets, Granite Counters
Heating Natural Gas
Cooling Refrigeration, Ceiling Fan(s)
Flooring Carpet, Tile
Fireplaces Number No Fireplace
Fireplaces Type None
Fireplace No
Window Features Sunscreen(s)
SPA Heated,Private
Exterior
Exterior Feature Patio
Garage Spaces 3.0
Garage Description 3.0
Fence Block
Pool Diving Pool, Fenced, Heated, Lap, Private
Utilities Available SRP, City Gas
Amenities Available Not Managed
Waterfront No
Roof Type Tile
Private Pool Yes
Building
Lot Description Sprinklers In Rear, Sprinklers In Front, Gravel/Stone Front, Gravel/Stone Back, Grass Front, Grass Back, Auto Timer H2O Front, Auto Timer H2O Back
Story 2
Builder Name Great Western Homes
Sewer Public Sewer
Water City Water
Structure Type Patio
Schools
Elementary Schools Highland Elementary School
Middle Schools Poston Junior High School
High Schools Mountain View High School
School District Mesa Unified District
Others
HOA Fee Include No Fees
Senior Community No
Tax ID 140-06-247
Ownership Fee Simple
Acceptable Financing Conventional, 1031 Exchange, FHA, VA Loan
Horse Property N
Listing Terms Conventional, 1031 Exchange, FHA, VA Loan
Financing Cash
Special Listing Condition Owner/Agent
Read Less Info
Want to know what your home might be worth? Contact us for a FREE valuation!

Our team is ready to help you sell your home for the highest possible price ASAP

Copyright 2024 Arizona Regional Multiple Listing Service, Inc. All rights reserved.
Bought with Edge Realty, LLC
GET MORE INFORMATION

Mortgage Loan Originator & Realtor | License ID: SA709955000 NMLS# 1418692







