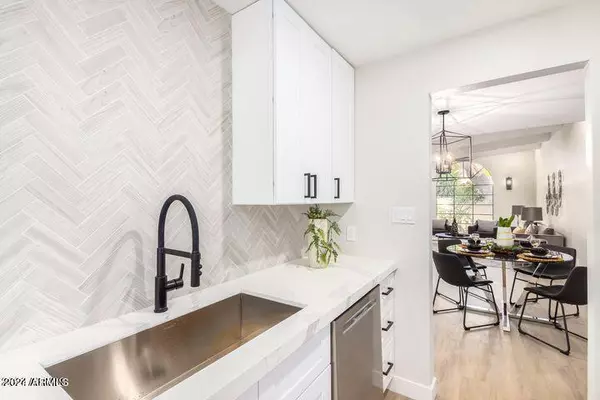$515,000
$515,000
For more information regarding the value of a property, please contact us for a free consultation.
2 Beds
2 Baths
1,743 SqFt
SOLD DATE : 02/23/2024
Key Details
Sold Price $515,000
Property Type Single Family Home
Sub Type Patio Home
Listing Status Sold
Purchase Type For Sale
Square Footage 1,743 sqft
Price per Sqft $295
Subdivision Villa Chatelaine
MLS Listing ID 6655247
Sold Date 02/23/24
Style Spanish
Bedrooms 2
HOA Fees $293/qua
HOA Y/N Yes
Originating Board Arizona Regional Multiple Listing Service (ARMLS)
Year Built 1970
Annual Tax Amount $1,819
Tax Year 2023
Lot Size 3,807 Sqft
Acres 0.09
Property Description
Fully remodeled home nestled in a quiet and secure cul de sac enclave. Light and bright spacious kitchen with quartz countertops, shaker cabinets, ungraded fixtures and stainless appliances. Newly painted exterior and new foam roof coating. Custom wainscoting welcomes you at the entryway. Added enclosed sunroom creates an extended living space. Upgraded fixtures throughout . Easy to maintain custom-engineered wood-tone flooring adds consistency to visual flow. Spacious and luxurious master shower. Two patio areas to enjoy the out-of-doors.
Low maintenance backyard adorned with overhanging bougainvillea and lantana blossoms provide a year-round splash of color.
Location
State AZ
County Maricopa
Community Villa Chatelaine
Direction 7th Street and Glendale Ave. South on 7th Street. East (left) on Ocotillo to property address on right.
Rooms
Other Rooms Arizona RoomLanai
Den/Bedroom Plus 3
Separate Den/Office Y
Interior
Interior Features Eat-in Kitchen, No Interior Steps, Pantry, 3/4 Bath Master Bdrm, Double Vanity, High Speed Internet, Granite Counters
Heating Electric
Cooling Refrigeration, Ceiling Fan(s)
Flooring Vinyl
Fireplaces Type 1 Fireplace, Family Room
Fireplace Yes
SPA None
Exterior
Exterior Feature Covered Patio(s), Patio, Private Yard, Screened in Patio(s), Storage
Carport Spaces 2
Fence Block
Pool None
Landscape Description Irrigation Front
Community Features Community Pool, Near Bus Stop
Utilities Available APS
Amenities Available Rental OK (See Rmks), Self Managed
Waterfront No
Roof Type Foam
Private Pool No
Building
Lot Description Sprinklers In Front, Cul-De-Sac, Grass Front, Irrigation Front
Story 1
Unit Features Ground Level
Builder Name Unknown
Sewer Public Sewer
Water City Water
Architectural Style Spanish
Structure Type Covered Patio(s),Patio,Private Yard,Screened in Patio(s),Storage
Schools
Elementary Schools Madison Richard Simis School
Middle Schools Madison Meadows School
High Schools Central High School
School District Phoenix Union High School District
Others
HOA Name Villa Chatelaine
HOA Fee Include Sewer,Cable TV,Maintenance Grounds,Street Maint,Front Yard Maint,Trash,Water
Senior Community No
Tax ID 161-05-087
Ownership Fee Simple
Acceptable Financing FannieMae (HomePath), Cash, Conventional, FHA, VA Loan
Horse Property N
Listing Terms FannieMae (HomePath), Cash, Conventional, FHA, VA Loan
Financing FHA
Read Less Info
Want to know what your home might be worth? Contact us for a FREE valuation!

Our team is ready to help you sell your home for the highest possible price ASAP

Copyright 2024 Arizona Regional Multiple Listing Service, Inc. All rights reserved.
Bought with Real Broker AZ, LLC
GET MORE INFORMATION

Mortgage Loan Originator & Realtor | License ID: SA709955000 NMLS# 1418692







