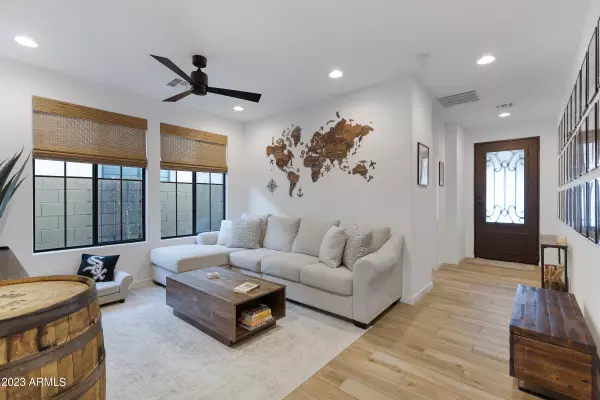$942,500
$949,000
0.7%For more information regarding the value of a property, please contact us for a free consultation.
5 Beds
3.5 Baths
2,927 SqFt
SOLD DATE : 02/23/2024
Key Details
Sold Price $942,500
Property Type Single Family Home
Sub Type Single Family - Detached
Listing Status Sold
Purchase Type For Sale
Square Footage 2,927 sqft
Price per Sqft $322
Subdivision Palma Brisa
MLS Listing ID 6634704
Sold Date 02/23/24
Bedrooms 5
HOA Fees $146/mo
HOA Y/N Yes
Originating Board Arizona Regional Multiple Listing Service (ARMLS)
Year Built 2020
Annual Tax Amount $3,286
Tax Year 2023
Lot Size 5,467 Sqft
Acres 0.13
Property Description
Gorgeous 5 bed (plus loft) / 3.5 bath two-story home w/ 3 car garage (built in 2020) in Ahwatukee's sought-after gated community of Palma Brisa. Great curb appeal w/ covered front patio & striking iron door to greet you. Versatile floorplan w/ one bedroom downstairs w/ full private bathroom. Upgrades throughout including recessed lighting, upgraded lights, fans & fixtures, as well as pristine flooring. Stunning kitchen has popular white cabinetry w/ crown molding & hardware, granite counters, SS appliances (including 5 burner gas grill w/ hood) & large island w/ sink & bar top seating. Kitchen opens to the window-lined dining area & living room. A full wall of ceiling to floor windows allows you to enjoy the AZ sunshine all year round from the comfort of your home. Living room features an amazing bookcase as focal point (negotiable w/ home sale). Primary & all other bedrooms upstairs, along w/ the versatile loft which makes great home office, play room or extra common area. Spacious primary bedroom has fabulous bathroom w/ dual sinks, seated vanity, soaking tub, oversized glass shower, private toilet & massive walk in closet w/ built-in shelving on every wall. Upstairs laundry is a huge plus & has lots of cabinet space, folding counter, sink & even windows! Clean 3 car garage w/ epoxy flooring & utility sink. Fully finished backyard w/ sprawling covered patio, sparkling pool (with both heater & cooling system), synthetic grass, perfectly placed desert landscaping & custom lighting. Back wall is entirely covered w/ healthy shrubs creating a wonderful privacy wall. Palm Brisa is designed to be fresh & eye-catching w/ statement entryways and amenity areas w/ a resort-living feel. Entrances are marked w/ groves of tall palm trees, bright vegetation & cool-colored hardscape details. Within the gates, four amenity areas are connected by expansive lawns to create an enjoyable environment for walking, relaxing, sports & other recreational activities.
Location
State AZ
County Maricopa
Community Palma Brisa
Direction 202 West. Exit North/Right on Desert Foothills Pkwy. Palma Brisa is on your left. Gated community. GPS to home.
Rooms
Other Rooms Loft, Family Room, BonusGame Room
Master Bedroom Upstairs
Den/Bedroom Plus 8
Separate Den/Office Y
Interior
Interior Features Upstairs, Breakfast Bar, 9+ Flat Ceilings, Drink Wtr Filter Sys, Kitchen Island, Double Vanity, Full Bth Master Bdrm, Separate Shwr & Tub, High Speed Internet, Granite Counters
Heating Natural Gas
Cooling Refrigeration, Programmable Thmstat, Ceiling Fan(s)
Flooring Carpet, Tile
Fireplaces Number No Fireplace
Fireplaces Type None
Fireplace No
Window Features Double Pane Windows,Low Emissivity Windows
SPA None
Exterior
Exterior Feature Other, Covered Patio(s), Misting System
Garage Dir Entry frm Garage, Electric Door Opener
Garage Spaces 3.0
Garage Description 3.0
Fence Block
Pool Heated, Private
Utilities Available SRP
Amenities Available Rental OK (See Rmks)
Waterfront No
Roof Type Tile
Private Pool Yes
Building
Lot Description Sprinklers In Rear, Sprinklers In Front, Desert Front, Gravel/Stone Front, Gravel/Stone Back, Synthetic Grass Back, Auto Timer H2O Front, Auto Timer H2O Back
Story 2
Builder Name Blandford
Sewer Public Sewer
Water City Water
Structure Type Other,Covered Patio(s),Misting System
New Construction Yes
Schools
Elementary Schools Kyrene De La Sierra School
Middle Schools Kyrene Altadena Middle School
High Schools Desert Vista High School
School District Tempe Union High School District
Others
HOA Name Palma Brisa HOA
HOA Fee Include Maintenance Grounds
Senior Community No
Tax ID 306-04-761
Ownership Fee Simple
Acceptable Financing Conventional, FHA, VA Loan
Horse Property N
Listing Terms Conventional, FHA, VA Loan
Financing Cash
Read Less Info
Want to know what your home might be worth? Contact us for a FREE valuation!

Our team is ready to help you sell your home for the highest possible price ASAP

Copyright 2024 Arizona Regional Multiple Listing Service, Inc. All rights reserved.
Bought with Realty Executives
GET MORE INFORMATION

Mortgage Loan Originator & Realtor | License ID: SA709955000 NMLS# 1418692







