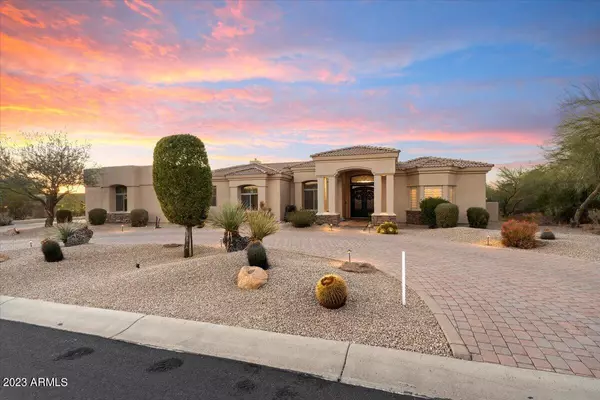$1,550,000
$1,590,000
2.5%For more information regarding the value of a property, please contact us for a free consultation.
4 Beds
3 Baths
3,679 SqFt
SOLD DATE : 02/27/2024
Key Details
Sold Price $1,550,000
Property Type Single Family Home
Sub Type Single Family - Detached
Listing Status Sold
Purchase Type For Sale
Square Footage 3,679 sqft
Price per Sqft $421
Subdivision Monterra
MLS Listing ID 6642089
Sold Date 02/27/24
Style Spanish,Santa Barbara/Tuscan
Bedrooms 4
HOA Fees $35
HOA Y/N Yes
Originating Board Arizona Regional Multiple Listing Service (ARMLS)
Year Built 2000
Annual Tax Amount $3,555
Tax Year 2023
Lot Size 0.777 Acres
Acres 0.78
Property Description
Experience the pinnacle of luxury living in this exquisite custom estate nestled amidst the picturesque vistas of Monterra. Set upon a sprawling 0.77-acre lot, this 4-bedroom, 3-bathroom residence boasts 3,679 square feet of unparalleled craftsmanship and panoramic mountain views. As you approach, a gracefully curved driveway leads you to the grandeur of this home, accentuating its stunning surroundings. The entry is adorned with grand double iron doors, welcoming you into a world of elegance and sophistication. Step inside to discover a home designed for both opulence and comfort. Stone tile and wood flooring pave the way through the interior, complementing the stunning ceiling details that adorn each room. The main floor showcases an elegant formal dining room...(CONTINUE READING)... and a formal living room, perfect for hosting gatherings or intimate soirées. The heart of the home is the chef's kitchen, boasting quartzite counters, a sizable island, dual farmhouse sink, ample counter space, storage, pantry, and state-of-the-art stainless steel appliances. The circular casual dining space adjacent to the kitchen offers a cozy setting for everyday meals, while the family room features a custom stone fireplace, creating a warm and inviting ambiance. Entertain in style at the full wet bar featuring quartzite counters, bar top seating for two, and a custom stone wall, making it an ideal space for hosting guests or unwinding after a long day. Retreat to the lavish master suite, complete with a seating area, custom stone fireplace, private backyard access, and a spacious walk-in closet. The master bathroom exudes luxury with double sinks, quartzite counters, a vanity, a spa-style soak tub, and a separate shower. Three additional bedrooms and two bathrooms provide versatility and comfort, with one bedroom conveniently located adjacent to the bar, perfect for a home office, and another designed to serve as a guest bedroom or home gym. Step outside to discover a backyard oasis designed for ultimate relaxation and entertainment. An expansive covered patio with ceiling fans overlooks a sparkling pool, spa, and an adobe-style fireplace. The lush grassy area provides ample space for family gatherings or tranquil moments amidst the breathtaking views or space for some golf practice. Perfectly situated near shopping, restaurants, golf courses, and easy freeway access, this estate offers both privacy and convenience, allowing you to enjoy the best of Hope's natural beauty and modern amenities. Experience luxury living at its finest in this stunning residence.
Location
State AZ
County Maricopa
Community Monterra
Direction North on Scottsdale Rd - East on Red Bird Rd - Right on 73rd Street which curves into Monterra Way - Left on 73rd Way - Home is on the Left
Rooms
Other Rooms Family Room
Master Bedroom Split
Den/Bedroom Plus 4
Separate Den/Office N
Interior
Interior Features Wet Bar, Kitchen Island, Pantry, Double Vanity, Full Bth Master Bdrm, Separate Shwr & Tub
Heating Natural Gas
Cooling Ceiling Fan(s)
Flooring Stone, Wood
Fireplaces Type 3+ Fireplace, Exterior Fireplace, Family Room, Master Bedroom
Fireplace Yes
SPA Private
Exterior
Exterior Feature Covered Patio(s), Built-in Barbecue
Garage Electric Door Opener
Garage Spaces 3.0
Garage Description 3.0
Fence Block
Pool Private
Utilities Available SRP, SW Gas
Amenities Available Management
Waterfront No
View Mountain(s)
Roof Type Built-Up
Parking Type Electric Door Opener
Private Pool Yes
Building
Lot Description Desert Back, Desert Front, Grass Back
Story 1
Builder Name Tarantini Custom Homes
Sewer Public Sewer
Water City Water
Architectural Style Spanish, Santa Barbara/Tuscan
Structure Type Covered Patio(s),Built-in Barbecue
New Construction No
Schools
Elementary Schools Desert Sun Academy
Middle Schools Sonoran Trails Middle School
High Schools Cactus Shadows High School
School District Cave Creek Unified District
Others
HOA Name Jomax Monterra
HOA Fee Include Maintenance Grounds
Senior Community No
Tax ID 212-23-102
Ownership Fee Simple
Acceptable Financing Cash, Conventional, FHA, VA Loan
Horse Property N
Listing Terms Cash, Conventional, FHA, VA Loan
Financing Cash
Read Less Info
Want to know what your home might be worth? Contact us for a FREE valuation!

Our team is ready to help you sell your home for the highest possible price ASAP

Copyright 2024 Arizona Regional Multiple Listing Service, Inc. All rights reserved.
Bought with The Agency
GET MORE INFORMATION

Mortgage Loan Originator & Realtor | License ID: SA709955000 NMLS# 1418692







