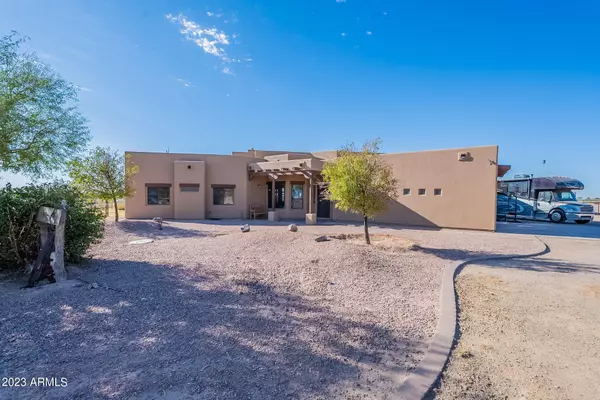$910,000
$999,999
9.0%For more information regarding the value of a property, please contact us for a free consultation.
4 Beds
3.5 Baths
3,185 SqFt
SOLD DATE : 02/28/2024
Key Details
Sold Price $910,000
Property Type Single Family Home
Sub Type Single Family - Detached
Listing Status Sold
Purchase Type For Sale
Square Footage 3,185 sqft
Price per Sqft $285
Subdivision S10 T6S R7E
MLS Listing ID 6617229
Sold Date 02/28/24
Bedrooms 4
HOA Y/N No
Originating Board Arizona Regional Multiple Listing Service (ARMLS)
Year Built 2011
Annual Tax Amount $3,937
Tax Year 2023
Lot Size 3.750 Acres
Acres 3.75
Property Description
Situated on a spacious 3.75-acre lot, this property offers a unique and inviting living experience. 4 bedrooms and 3.5 bathrooms, this well-designed home provides ample space for comfortable living. The layout includes two master bedroom setups, allowing for flexible use, such as guest quarters or multi-generational living arrangements. The interior features a formal dining area, perfect for hosting gatherings and creating lasting memories. The cozy living room boasts rock-faced walls, adding a touch of charm to the space. Additionally, there is a loft area that can be utilized as a hangout spot for the kids. One of the highlights of this home is the custom bar area, which seamlessly connects to the outdoor oasis. Step outside and discover the pebble tech pool, ideal for relaxing or entertaining on warm summer days. The outdoor kitchen further enhances the experience, making it easy to prepare delicious meals while enjoying the beautiful surroundings.
For those with equestrian interests, this property offers a 4-stall shed row with a tack room, hay barn, and RV shade complete with a 30 amp plug-in. Additionally, there is a roping arena with lights, covered boxes, and a calf lane. Located in a desirable neighborhood, this property provides both privacy and convenience. Embrace the tranquility of country living while still being within reach of city amenities.
Location
State AZ
County Pinal
Community S10 T6S R7E
Direction Head south on Signal Peak, Take a left on West Silverleaf, Take a right on north Lola Lee dead ends to Covey property.
Rooms
Den/Bedroom Plus 4
Separate Den/Office N
Interior
Interior Features Kitchen Island, Pantry, Double Vanity, Separate Shwr & Tub, Granite Counters
Heating Electric
Cooling Refrigeration
Flooring Tile
Fireplaces Type 2 Fireplace, Gas
Fireplace Yes
SPA None
Laundry WshrDry HookUp Only
Exterior
Garage Spaces 2.0
Garage Description 2.0
Fence Wrought Iron, Wire
Pool Private
Utilities Available Other (See Remarks)
Amenities Available None
Waterfront No
Roof Type Rolled/Hot Mop
Private Pool Yes
Building
Lot Description Gravel/Stone Front, Gravel/Stone Back
Story 1
Builder Name unknown
Sewer Septic Tank
Water Well - Pvtly Owned
New Construction Yes
Schools
Elementary Schools Casa Grande Middle School
Middle Schools Casa Grande Middle School
High Schools Casa Grande Union High School
School District Casa Grande Union High School District
Others
HOA Fee Include No Fees
Senior Community No
Tax ID 401-01-152
Ownership Fee Simple
Acceptable Financing Cash, Conventional, 1031 Exchange, VA Loan
Horse Property Y
Horse Feature Arena, Barn, Tack Room
Listing Terms Cash, Conventional, 1031 Exchange, VA Loan
Financing Cash
Read Less Info
Want to know what your home might be worth? Contact us for a FREE valuation!

Our team is ready to help you sell your home for the highest possible price ASAP

Copyright 2024 Arizona Regional Multiple Listing Service, Inc. All rights reserved.
Bought with Keller Williams Realty Sonoran Living
GET MORE INFORMATION

Mortgage Loan Originator & Realtor | License ID: SA709955000 NMLS# 1418692







