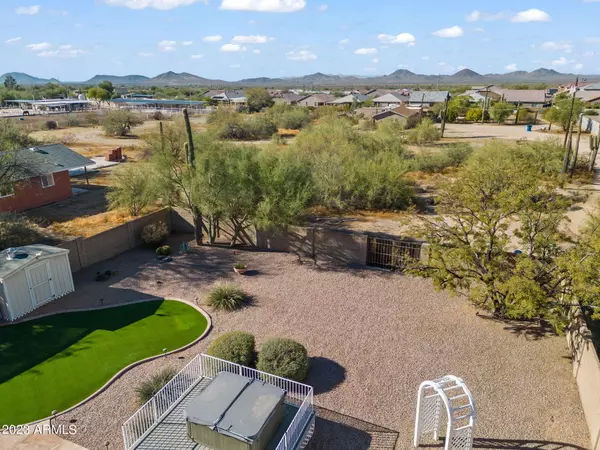$1,585,000
$1,750,000
9.4%For more information regarding the value of a property, please contact us for a free consultation.
5 Beds
4 Baths
4,591 SqFt
SOLD DATE : 03/05/2024
Key Details
Sold Price $1,585,000
Property Type Single Family Home
Sub Type Single Family - Detached
Listing Status Sold
Purchase Type For Sale
Square Footage 4,591 sqft
Price per Sqft $345
Subdivision County Island
MLS Listing ID 6636669
Sold Date 03/05/24
Style Ranch
Bedrooms 5
HOA Y/N No
Originating Board Arizona Regional Multiple Listing Service (ARMLS)
Year Built 2000
Annual Tax Amount $2,807
Tax Year 2023
Lot Size 2.515 Acres
Acres 2.51
Property Description
Welcome to your custom dream home in the middle of the Arizona desert sitting on a 2.5 acre horse property with a casita and 50 ft RV Garage! The main home is 4153 sf and features 4 bedrooms including an ensuite, 3 full bathrooms and red oak flooring throughout. Chef's kitchen sparkles with blue lapis countertops, custom cabinetry, oversized walk-in pantry and GE Cafe appliances. Spacious primary suite boasts thatched vaulted ceilings, sitting area, 2 walk-in closets, dreamy bathroom with a soaking bubble tub & walk-in shower, Custom sinks/accent tile imported from Maui! Large bonus room with built-in storage great as media or exercise room. The 438 sf casita offers a kitchenette and bathroom with a walk-in shower & closet. Incredible A/C cooled storage room adjacent 3-car garage. Enjoy the outdoors in the cozy backyard w/hot tub & incredible sunset views! The backyard was professionally snake-proofed and includes a dog run and artificial turf for low maintenance landscaping. Expansive flat lot to build your horse amenities and store all your toys. See Documents tab for a full list of home features.
Location
State AZ
County Maricopa
Community County Island
Direction East on Peak View, south on 42nd St to home on your right. Look for white picket fence.
Rooms
Other Rooms Guest Qtrs-Sep Entrn, Separate Workshop, Family Room, BonusGame Room
Guest Accommodations 438.0
Master Bedroom Split
Den/Bedroom Plus 6
Separate Den/Office N
Interior
Interior Features Eat-in Kitchen, Breakfast Bar, Drink Wtr Filter Sys, Soft Water Loop, Vaulted Ceiling(s), Kitchen Island, Pantry, Double Vanity, Full Bth Master Bdrm, Separate Shwr & Tub, Tub with Jets, High Speed Internet, Granite Counters
Heating Electric
Cooling Refrigeration, Programmable Thmstat, Ceiling Fan(s)
Flooring Tile, Wood
Fireplaces Number No Fireplace
Fireplaces Type None
Fireplace No
Window Features Double Pane Windows
SPA Above Ground,Heated,Private
Exterior
Exterior Feature Circular Drive, Covered Patio(s), Private Yard, Storage, RV Hookup, Separate Guest House
Garage Attch'd Gar Cabinets, Electric Door Opener, Extnded Lngth Garage, Separate Strge Area, RV Access/Parking, RV Garage
Garage Spaces 3.0
Garage Description 3.0
Fence Block
Pool None
Utilities Available Propane
Amenities Available None
Waterfront No
Roof Type Composition
Private Pool No
Building
Lot Description Sprinklers In Rear, Sprinklers In Front, Corner Lot, Desert Back, Desert Front, Synthetic Grass Back, Auto Timer H2O Front, Auto Timer H2O Back
Story 1
Builder Name Unknown
Sewer Septic in & Cnctd, Septic Tank
Water City Water
Architectural Style Ranch
Structure Type Circular Drive,Covered Patio(s),Private Yard,Storage,RV Hookup, Separate Guest House
Schools
Elementary Schools Desert Willow Elementary School - Cave Creek
Middle Schools Sonoran Trails Middle School
High Schools Cactus Shadows High School
School District Cave Creek Unified District
Others
HOA Fee Include No Fees
Senior Community No
Tax ID 211-39-001-X
Ownership Fee Simple
Acceptable Financing Cash, Conventional, VA Loan
Horse Property Y
Listing Terms Cash, Conventional, VA Loan
Financing Cash
Read Less Info
Want to know what your home might be worth? Contact us for a FREE valuation!

Our team is ready to help you sell your home for the highest possible price ASAP

Copyright 2024 Arizona Regional Multiple Listing Service, Inc. All rights reserved.
Bought with W and Partners, LLC
GET MORE INFORMATION

Mortgage Loan Originator & Realtor | License ID: SA709955000 NMLS# 1418692







