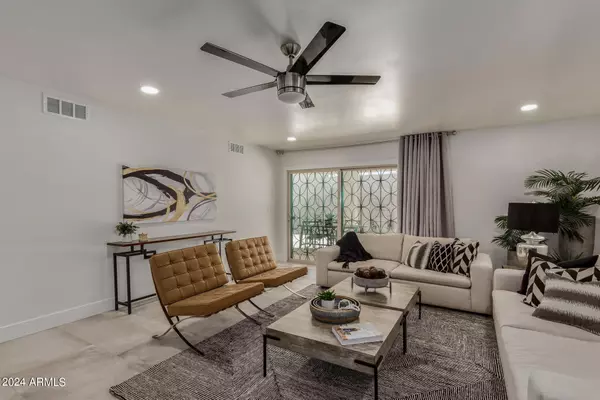$875,000
$850,000
2.9%For more information regarding the value of a property, please contact us for a free consultation.
3 Beds
3 Baths
2,096 SqFt
SOLD DATE : 03/22/2024
Key Details
Sold Price $875,000
Property Type Townhouse
Sub Type Townhouse
Listing Status Sold
Purchase Type For Sale
Square Footage 2,096 sqft
Price per Sqft $417
Subdivision Sands Scottsdale Townhouses I & Ii
MLS Listing ID 6670420
Sold Date 03/22/24
Style Contemporary,Ranch
Bedrooms 3
HOA Fees $322/mo
HOA Y/N Yes
Originating Board Arizona Regional Multiple Listing Service (ARMLS)
Year Built 1976
Annual Tax Amount $2,177
Tax Year 2023
Lot Size 5,468 Sqft
Acres 0.13
Property Description
Welcome to this stunning mid-century modern masterpiece, completely remodeled to perfection! This contemporary gem offers the epitome of Scottsdale living with every detail meticulously curated. Completely open living area, with a seamless flow between kitchen, dining, and living spaces. A stunning chef's dream kitchen with an extra-large island adorned with gorgeous granite countertops. Huge primary bedroom with sitting area and built-in closets. Luxurious primary bathroom with soaking tub, grand shower, and extra closet space. Bedrooms 2 & 3 each feature its own en-suite bathroom. Tons of storage throughout the home. Every corner of this home exudes sophistication, with all new lighting, plumbing fixtures, and extra-large format tile flooring adding to its contemporary allure. Every corner of this home exudes sophistication, with all new lighting, plumbing fixtures, and extra-large format tile flooring adding to its contemporary allure. Extra-large outdoor patio. Located close to the community pool.
Don't miss the opportunity to make this meticulously designed residence your own, offering the perfect blend of mid-century charm and modern luxury in an unbeatable location!
Location
State AZ
County Maricopa
Community Sands Scottsdale Townhouses I & Ii
Rooms
Other Rooms Great Room
Master Bedroom Split
Den/Bedroom Plus 3
Separate Den/Office N
Interior
Interior Features Eat-in Kitchen, Breakfast Bar, No Interior Steps, Kitchen Island, 2 Master Baths, Double Vanity, Full Bth Master Bdrm, Separate Shwr & Tub, High Speed Internet, Granite Counters
Heating Electric
Cooling Refrigeration, Ceiling Fan(s)
Flooring Tile
Fireplaces Number No Fireplace
Fireplaces Type None
Fireplace No
Window Features Vinyl Frame,Skylight(s),Double Pane Windows
SPA None
Laundry WshrDry HookUp Only
Exterior
Exterior Feature Covered Patio(s), Private Yard, Storage
Garage Separate Strge Area
Carport Spaces 2
Fence Block
Pool None
Landscape Description Irrigation Back, Irrigation Front
Community Features Community Spa Htd, Community Spa, Community Pool Htd, Community Pool, Clubhouse
Utilities Available APS
Amenities Available Management, Rental OK (See Rmks), RV Parking
Waterfront No
Roof Type Built-Up
Accessibility Bath Roll-In Shower
Private Pool No
Building
Lot Description Grass Front, Irrigation Front, Irrigation Back
Story 1
Unit Features Ground Level
Builder Name unknown
Sewer Sewer in & Cnctd, Public Sewer
Water City Water
Architectural Style Contemporary, Ranch
Structure Type Covered Patio(s),Private Yard,Storage
New Construction Yes
Schools
Elementary Schools Kiva Elementary School
Middle Schools Mohave Middle School
High Schools Saguaro Elementary School
School District Scottsdale Unified District
Others
HOA Name Sands Townhouses
HOA Fee Include Insurance,Maintenance Grounds,Other (See Remarks),Street Maint,Front Yard Maint,Maintenance Exterior
Senior Community No
Tax ID 177-05-141
Ownership Fee Simple
Acceptable Financing Conventional
Horse Property N
Listing Terms Conventional
Financing Cash
Special Listing Condition Owner/Agent
Read Less Info
Want to know what your home might be worth? Contact us for a FREE valuation!

Our team is ready to help you sell your home for the highest possible price ASAP

Copyright 2024 Arizona Regional Multiple Listing Service, Inc. All rights reserved.
Bought with Russ Lyon Sotheby's International Realty
GET MORE INFORMATION

Mortgage Loan Originator & Realtor | License ID: SA709955000 NMLS# 1418692







