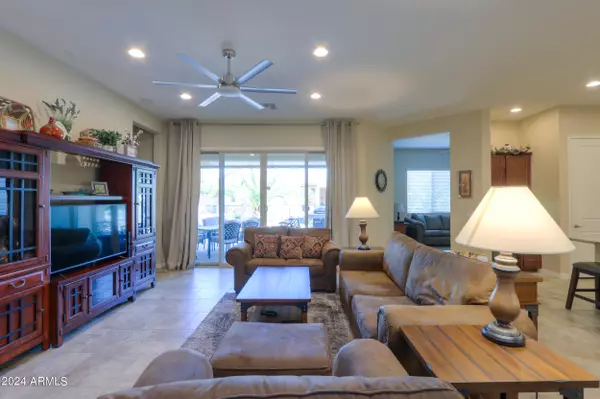$365,000
$385,000
5.2%For more information regarding the value of a property, please contact us for a free consultation.
2 Beds
3 Baths
1,791 SqFt
SOLD DATE : 03/27/2024
Key Details
Sold Price $365,000
Property Type Single Family Home
Sub Type Single Family - Detached
Listing Status Sold
Purchase Type For Sale
Square Footage 1,791 sqft
Price per Sqft $203
Subdivision Mission Royale
MLS Listing ID 6651178
Sold Date 03/27/24
Style Ranch
Bedrooms 2
HOA Fees $135/qua
HOA Y/N Yes
Originating Board Arizona Regional Multiple Listing Service (ARMLS)
Year Built 2016
Annual Tax Amount $1,923
Tax Year 2023
Lot Size 6,956 Sqft
Acres 0.16
Property Description
Serenity Redefined: Step into an enchanting sanctuary as you approach this exquisite home, where a custom Portico w/a gate and stunning stone design welcomes you. Upon entry, the charm continues with captivating upgrades throughout. This 2-bedroom, 2-bathroom boasts 20' staggered tile, wide baseboards, and high ceilings. The kitchen, designed for entertaining, features granite countertops, a tiled backsplash, Cherry cabinets w/hardware and pull-outs, pendant lights, RO, and SS appliances. The guest suite offers a private bath w/walk-in shower, while the primary owner's suite is spacious, w/an en-suite featuring a dual sink raised vanity, makeup area, walk-in shower & closet. Step outside to the fully fenced yard with an extended tiled back patio, mechanical sunshade, yard has easy to maintain landscaping. Additional features include wired security cameras, water softener, sunscreens, fresh exterior paint, spray foam, vinyl frame & low e features.
Mission Royale amenities include Golf Course, pro shop, restaurant, tennis & pickle ball courts, 2 swimming pools, huge jacuzzi, fitness center, library, craft room, billiard, ballroom, & so much more.
Location
State AZ
County Pinal
Community Mission Royale
Direction South on Mission Parkway East on Hancock North on Questa to home.
Rooms
Master Bedroom Split
Den/Bedroom Plus 3
Separate Den/Office Y
Interior
Interior Features Breakfast Bar, Pantry, 3/4 Bath Master Bdrm, Double Vanity, High Speed Internet
Heating Electric, ENERGY STAR Qualified Equipment
Cooling Refrigeration
Flooring Carpet, Tile
Fireplaces Number No Fireplace
Fireplaces Type None
Fireplace No
Window Features Mechanical Sun Shds,Vinyl Frame,ENERGY STAR Qualified Windows,Double Pane Windows,Low Emissivity Windows,Tinted Windows
SPA None
Exterior
Garage Electric Door Opener
Garage Spaces 2.0
Garage Description 2.0
Fence Block, Wrought Iron
Pool None
Community Features Pickleball Court(s), Community Spa Htd, Community Spa, Community Pool Htd, Community Pool, Community Media Room, Golf, Tennis Court(s), Biking/Walking Path, Clubhouse, Fitness Center
Utilities Available Oth Elec (See Rmrks)
Amenities Available Management, Rental OK (See Rmks)
Roof Type Tile
Accessibility Zero-Grade Entry, Hard/Low Nap Floors, Bath Roll-In Shower, Bath Lever Faucets, Bath Grab Bars, Accessible Hallway(s)
Private Pool No
Building
Lot Description Desert Back, Desert Front
Story 1
Builder Name Meritage
Sewer Public Sewer
Water Pvt Water Company
Architectural Style Ranch
New Construction No
Schools
Elementary Schools Adult
Middle Schools Adult
High Schools Adult
School District Casa Grande Union High School District
Others
HOA Name Mission Royale
HOA Fee Include Maintenance Grounds
Senior Community Yes
Tax ID 505-90-484
Ownership Fee Simple
Acceptable Financing Conventional, FHA
Horse Property N
Listing Terms Conventional, FHA
Financing Cash
Special Listing Condition Age Restricted (See Remarks)
Read Less Info
Want to know what your home might be worth? Contact us for a FREE valuation!

Our team is ready to help you sell your home for the highest possible price ASAP

Copyright 2024 Arizona Regional Multiple Listing Service, Inc. All rights reserved.
Bought with Elite Real Estate Pros
GET MORE INFORMATION

Mortgage Loan Originator & Realtor | License ID: SA709955000 NMLS# 1418692







