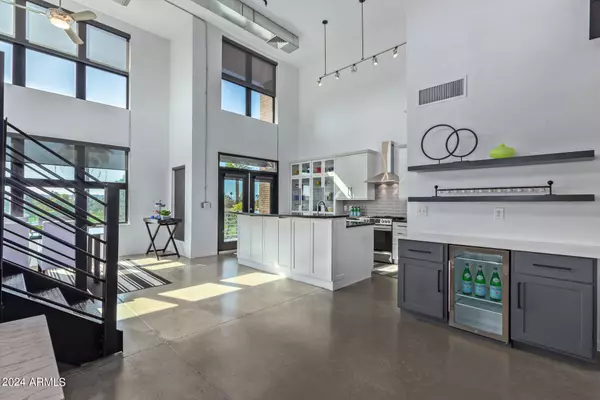$475,000
$475,000
For more information regarding the value of a property, please contact us for a free consultation.
1 Bed
2 Baths
1,196 SqFt
SOLD DATE : 03/28/2024
Key Details
Sold Price $475,000
Property Type Single Family Home
Sub Type Loft Style
Listing Status Sold
Purchase Type For Sale
Square Footage 1,196 sqft
Price per Sqft $397
Subdivision Artisan Lofts Condominium
MLS Listing ID 6667441
Sold Date 03/28/24
Style Contemporary
Bedrooms 1
HOA Fees $577/mo
HOA Y/N Yes
Originating Board Arizona Regional Multiple Listing Service (ARMLS)
Year Built 2001
Annual Tax Amount $2,180
Tax Year 2023
Lot Size 924 Sqft
Acres 0.02
Property Description
Step into an unparalleled lifestyle at the pinnacle of luxury living in the heart of the esteemed Artisan Lofts Condominium. Beyond the grand entry, immerse yourself in the sophistication of this exclusive penthouse boasting soaring 18+ foot ceilings adorned with exposed ducts, sleek concrete floors, and a custom low-voltage lighting scheme. Indulge in the opulence of this South-oriented haven, where French doors seamlessly open to a private terrace, unveiling breathtaking panoramic views of the prestigious Phoenix Country Club golf course and the city skyline. The spacious living room effortlessly connects to a formal dining room and a chef's dream kitchen. Stainless Steel appliances, bespoke cabinetry, and an extraordinary island with bar seating define this culinary masterpiece Retreat to the lavish master suite, complemented by two meticulously designed bathrooms. The residence includes not one, but two garage spaces for utmost convenience. Ascend to the rooftop deck, a 360-degree masterpiece that will leave you breathless, offering unparalleled vistas that capture the essence of Phoenix living. Discover the epitome of urban convenience with a short walk or bike ride to Uptown and Downtown Phoenix, and enjoy swift access to major freeways for seamless commuting. Beyond the confines of this luxurious abode, world-class shopping, fine dining, museums, and vibrant nightlife await, all just a stone's throw from your doorstep. As your realtor, I invite you to experience the perfect blend of sophistication and convenience in this masterpiece of modern living. Welcome home to a lifestyle that transcends the ordinary.
Location
State AZ
County Maricopa
Community Artisan Lofts Condominium
Direction East on Osborn to 9th St. Artisan Lofts on North side of Road
Rooms
Other Rooms ExerciseSauna Room, Loft, Great Room, Family Room
Master Bedroom Upstairs
Den/Bedroom Plus 2
Ensuite Laundry WshrDry HookUp Only
Separate Den/Office N
Interior
Interior Features Other, See Remarks, Upstairs, Elevator, Fire Sprinklers, Vaulted Ceiling(s), Kitchen Island, Pantry, Full Bth Master Bdrm, High Speed Internet
Laundry Location WshrDry HookUp Only
Heating Electric
Cooling Refrigeration, Ceiling Fan(s)
Fireplaces Type Other (See Remarks)
SPA Heated
Laundry WshrDry HookUp Only
Exterior
Exterior Feature Balcony, Covered Patio(s), Patio
Garage Assigned
Garage Spaces 2.0
Garage Description 2.0
Fence See Remarks, Other
Pool None
Community Features Community Pool Htd
Utilities Available APS, SW Gas
Amenities Available Management
Waterfront No
View City Lights, Mountain(s)
Roof Type Built-Up
Parking Type Assigned
Private Pool No
Building
Lot Description Corner Lot
Story 2
Builder Name Unknown
Sewer Public Sewer
Water City Water
Architectural Style Contemporary
Structure Type Balcony,Covered Patio(s),Patio
Schools
Elementary Schools Longview Elementary School
Middle Schools Osborn Middle School
High Schools North High School
School District Phoenix Union High School District
Others
HOA Name Artisan Lofts HOA
HOA Fee Include Roof Repair,Insurance,Sewer,Pest Control,Cable TV,Maintenance Grounds,Trash,Water,Maintenance Exterior
Senior Community No
Tax ID 118-18-140
Ownership Condominium
Acceptable Financing Conventional
Horse Property N
Listing Terms Conventional
Financing Conventional
Read Less Info
Want to know what your home might be worth? Contact us for a FREE valuation!

Our team is ready to help you sell your home for the highest possible price ASAP

Copyright 2024 Arizona Regional Multiple Listing Service, Inc. All rights reserved.
Bought with HomeSmart
GET MORE INFORMATION

Mortgage Loan Originator & Realtor | License ID: SA709955000 NMLS# 1418692







