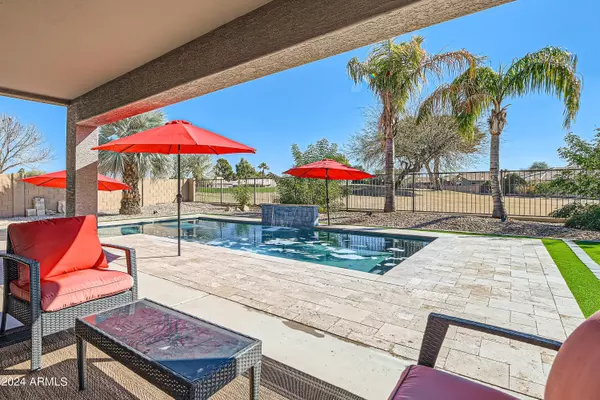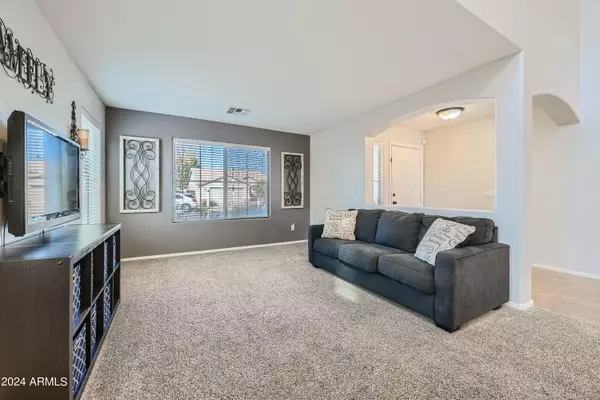$555,000
$570,000
2.6%For more information regarding the value of a property, please contact us for a free consultation.
4 Beds
2.5 Baths
2,677 SqFt
SOLD DATE : 04/15/2024
Key Details
Sold Price $555,000
Property Type Single Family Home
Sub Type Single Family - Detached
Listing Status Sold
Purchase Type For Sale
Square Footage 2,677 sqft
Price per Sqft $207
Subdivision Villages At Queen Creek
MLS Listing ID 6656471
Sold Date 04/15/24
Style Contemporary
Bedrooms 4
HOA Fees $77/qua
HOA Y/N Yes
Originating Board Arizona Regional Multiple Listing Service (ARMLS)
Year Built 2004
Annual Tax Amount $2,191
Tax Year 2021
Lot Size 7,192 Sqft
Acres 0.17
Property Description
Gorgeous Home in the Desirable community of the Villages at Queen Creek - located on the 6th green of golf course with incredible views** 4 extra large bedrooms** 3 car garage** Professionally landscaped-backyard with a sparkling new pool, with travertine surround and new turf in the grass areas* Large Eat-In Kitchen with NEW Appliances, beautiful new Granite Countertops, Center Island and a huge Walk-In Pantry** Fresh interior and exterior paint* New Ceiling fans in almost all rooms. Family Room is open concept to the Eat-In Kitchen ** Surround Sound** Enormous Loft features 2 Built-In Desks for home office or homework space for the kiddos** This home has been lovingly cared for and nicely updated. Please see ''more'' info attached. Upgrades since owners purchased the home in 2018:
Outside:
- Painted the entire outside of the home in 2021
- Swimming Pool with Baja shelf and water fall in 2021
- Travertine around the entire pool
- Artificial turf in backyard
- Sunscreens added to all windows besides 2 in 2019 (Only two without sunscreens is the window
in the garage and the one under our covered patio in the Kitchen.
- Updated light fixtures by garage and front door
Garage:
- Gray/Blue epoxy floors in garage in 2021
Inside Home:
- Built in Dolby surround sound/home theater in living room
- Updated thermostats for both upstairs and downstairs
- Updated faucet in kitchen
- Updated fixtures and new mirror in half bath
- Updated fixtures in the full bathroom upstairs
- Updated fixtures in master bathroom
- Updated all door handles in the house from gold that was original to the house to bronze
handles
- Updated 4 out of the 6 ceiling fans
- Painted all the cabinets in the kitchen and all bathrooms and added handles
- New Fridge in 2020
- Updated chandelier in dinning room
Location
State AZ
County Maricopa
Community Villages At Queen Creek
Direction South of Ocotillo, E on Sierra Park, N on Village Loop (left on round about) to 212th. House is on the east side of the road.
Rooms
Other Rooms Loft, Great Room, Family Room
Master Bedroom Split
Den/Bedroom Plus 5
Separate Den/Office N
Interior
Interior Features Upstairs, Eat-in Kitchen, 9+ Flat Ceilings, Soft Water Loop, Vaulted Ceiling(s), Kitchen Island, Pantry, Double Vanity, Full Bth Master Bdrm, Separate Shwr & Tub, High Speed Internet, Granite Counters
Heating Electric
Cooling Refrigeration, Programmable Thmstat, Ceiling Fan(s)
Flooring Carpet, Tile
Fireplaces Number No Fireplace
Fireplaces Type None
Fireplace No
Window Features Double Pane Windows,Low Emissivity Windows
SPA None
Exterior
Exterior Feature Covered Patio(s), Playground, Patio, Private Yard
Parking Features Dir Entry frm Garage, Electric Door Opener, Extnded Lngth Garage, Tandem
Garage Spaces 3.0
Garage Description 3.0
Fence Block, Wrought Iron
Pool Play Pool, Private
Community Features Community Spa Htd, Community Spa, Community Pool Htd, Community Pool, Golf, Clubhouse
Utilities Available SRP
Amenities Available Management, Rental OK (See Rmks)
View Mountain(s)
Roof Type Tile,Concrete
Private Pool Yes
Building
Lot Description Sprinklers In Rear, Sprinklers In Front, Desert Front, On Golf Course, Synthetic Grass Back
Story 2
Builder Name Richmond American Homes
Sewer Public Sewer
Water City Water
Architectural Style Contemporary
Structure Type Covered Patio(s),Playground,Patio,Private Yard
New Construction No
Schools
Elementary Schools Frances Brandon-Pickett Elementary
Middle Schools Queen Creek Middle School
High Schools Queen Creek High School
School District Queen Creek Unified District
Others
HOA Name Villages At QC
HOA Fee Include Maintenance Grounds
Senior Community No
Tax ID 304-65-645
Ownership Fee Simple
Acceptable Financing Conventional, FHA, VA Loan
Horse Property N
Listing Terms Conventional, FHA, VA Loan
Financing Conventional
Read Less Info
Want to know what your home might be worth? Contact us for a FREE valuation!

Our team is ready to help you sell your home for the highest possible price ASAP

Copyright 2025 Arizona Regional Multiple Listing Service, Inc. All rights reserved.
Bought with eXp Realty
GET MORE INFORMATION
Mortgage Loan Originator & Realtor | License ID: SA709955000 NMLS# 1418692







