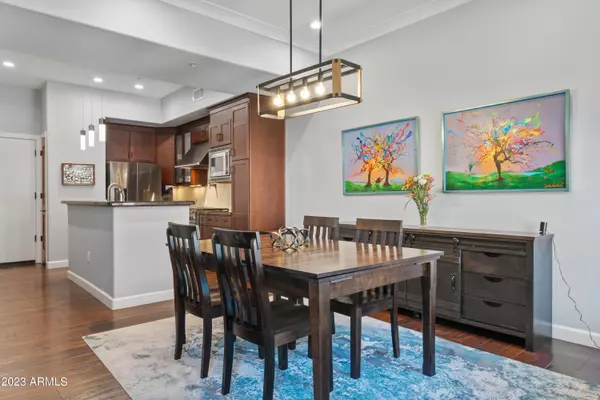$770,000
$784,000
1.8%For more information regarding the value of a property, please contact us for a free consultation.
2 Beds
2.5 Baths
1,740 SqFt
SOLD DATE : 04/05/2024
Key Details
Sold Price $770,000
Property Type Townhouse
Sub Type Townhouse
Listing Status Sold
Purchase Type For Sale
Square Footage 1,740 sqft
Price per Sqft $442
Subdivision Sage Condominium
MLS Listing ID 6610483
Sold Date 04/05/24
Style Santa Barbara/Tuscan
Bedrooms 2
HOA Fees $612/mo
HOA Y/N Yes
Originating Board Arizona Regional Multiple Listing Service (ARMLS)
Year Built 2009
Annual Tax Amount $2,338
Tax Year 2022
Lot Size 1,157 Sqft
Acres 0.03
Property Description
This elegant townhome, boasts contemporary upgrades that eliminate the need for any further updates or renovations. In 2020, a complete renovation transformed the master bath, alongside the installation of a new water heater and AC units. The interior received a fresh coat of paint, and the kitchen was upgraded with new appliances. Furthermore, in 2023, a brand new roof was added. Only a select few of these townhomes feature a two-car attached garage with electric charging station, and they rarely become available in this distinctive boutique community.
Your new residence offers a chef's kitchen adorned with new top-tier stainless steel appliances, including a six-burner gas range with a convenient pot filler, microwave and dishwasher. The interior showcases custom wood flooring, tasteful paintwork, and elegant wood shutters throughout. An open family room with a gas fireplace which creates a welcoming ambiance. The outdoor patio also provides a stainless grill and a built in gas fireplace perfect for entertaining and enjoying.
The spacious primary suite is complemented by a sitting room, and its newly renovated ensuite primary bathroom features dual sinks, a upgraded shower, complete with multi zone rain shower head and multiple spray head. A generous walk-in closet with custom shelving completes the primary suite. Bedroom #2 enjoys the privilege of its own private bath and walk in closet, making it ideal for visiting guests.
The lush six-acre community is highlighted by a grand 3,400-square-foot clubhouse your gateway to a world of amenities, including a waterfront pool with private cabanas, open air grilling area, library lounge, fitness center, and a beautiful wine cellar with personal lockers. Experience a sophisticated lifestyle where luxury living meets urban convenience in downtown Scottsdale.
Location
State AZ
County Maricopa
Community Sage Condominium
Direction Scottsdale Rd & Chaparral Rd Directions: Chaparral & Scottsdale Rd Directions: East on Chaparral to 1st St on Right - Woodmere Fairway. Home is in the first group of Town-homes
Rooms
Master Bedroom Upstairs
Den/Bedroom Plus 3
Ensuite Laundry WshrDry HookUp Only
Separate Den/Office Y
Interior
Interior Features Upstairs, Eat-in Kitchen, Double Vanity, Full Bth Master Bdrm, High Speed Internet, Granite Counters
Laundry Location WshrDry HookUp Only
Heating Electric
Cooling Refrigeration, Programmable Thmstat
Flooring Wood
Fireplaces Type 1 Fireplace, Fire Pit
Fireplace Yes
SPA None
Laundry WshrDry HookUp Only
Exterior
Exterior Feature Patio
Garage Electric Door Opener, Electric Vehicle Charging Station(s)
Garage Spaces 2.0
Garage Description 2.0
Fence Wrought Iron
Pool None
Community Features Community Spa Htd, Community Pool Htd, Biking/Walking Path, Clubhouse, Fitness Center
Utilities Available SRP, SW Gas
Waterfront No
Roof Type Tile,Foam
Parking Type Electric Door Opener, Electric Vehicle Charging Station(s)
Private Pool No
Building
Lot Description Desert Front
Story 2
Builder Name Unknown
Sewer Public Sewer
Water City Water
Architectural Style Santa Barbara/Tuscan
Structure Type Patio
Schools
Elementary Schools Kiva Elementary School
Middle Schools Mohave Middle School
High Schools Saguaro High School
School District Scottsdale Unified District
Others
HOA Name Sage
HOA Fee Include Insurance,Sewer,Pest Control,Maintenance Grounds,Front Yard Maint,Trash,Water,Maintenance Exterior
Senior Community No
Tax ID 173-32-450
Ownership Fee Simple
Acceptable Financing Conventional, VA Loan
Horse Property N
Listing Terms Conventional, VA Loan
Financing Conventional
Read Less Info
Want to know what your home might be worth? Contact us for a FREE valuation!

Our team is ready to help you sell your home for the highest possible price ASAP

Copyright 2024 Arizona Regional Multiple Listing Service, Inc. All rights reserved.
Bought with Redfin Corporation
GET MORE INFORMATION

Mortgage Loan Originator & Realtor | License ID: SA709955000 NMLS# 1418692







