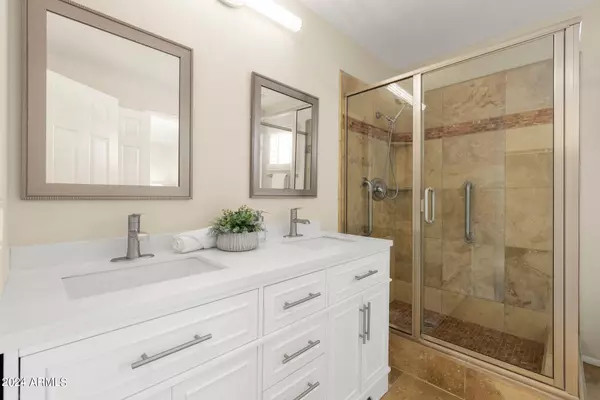$821,500
$790,000
4.0%For more information regarding the value of a property, please contact us for a free consultation.
4 Beds
2 Baths
1,820 SqFt
SOLD DATE : 04/10/2024
Key Details
Sold Price $821,500
Property Type Single Family Home
Sub Type Single Family - Detached
Listing Status Sold
Purchase Type For Sale
Square Footage 1,820 sqft
Price per Sqft $451
Subdivision Greenbrier East Unit 10
MLS Listing ID 6675228
Sold Date 04/10/24
Style Ranch
Bedrooms 4
HOA Y/N No
Originating Board Arizona Regional Multiple Listing Service (ARMLS)
Year Built 1984
Annual Tax Amount $3,386
Tax Year 2023
Lot Size 9,702 Sqft
Acres 0.22
Property Description
EVERYTHING IS RIGHT HERE! This sparkling home is 5 minutes away from the best of what
exciting Kierland has to offer: from fine food to fast food, vibrant nightlife and popular retailers,
across three fashionable shopping areas, as well as annual attractions like the PGA WM Open,
Barrett-Jackson Auto Auction, etc. and, for the golf lover, the TPC Scottsdale and the Westin
Kierland Golf Clubs, which was voted in the ''top 10 public courses in Phoenix/Scottsdale''. PRICED VERY WELL TO MARKET! This home has been extensively renovated outside with stunning new landscaping and inside: kitchen with quartz counters, chefs sink/faucet, stainless steel GE appliances; bathrooms have new cabinets, quartz countertops, faucets, mirrors; Plantation shutters in every room; living/dining room features bright Travertine floors; every room freshly painted and new LED lighting, SMART Thermostats and new electrical switches and outlets. In the back there is a lushly landscaped and very private pool and patio entertaining area for family, friends and one heck of a great party. Further, you'll be living in the
"Magic Zip Code" of 85254 which includes highly-rated Paradise Valley School District. No HOA! JUST MOVE IN AND START HAVING FUN!
Location
State AZ
County Maricopa
Community Greenbrier East Unit 10
Direction West to 68th St, South on 68th St, East on Kelton Ln, Home on North side
Rooms
Other Rooms Family Room
Den/Bedroom Plus 4
Separate Den/Office N
Interior
Interior Features No Interior Steps, Vaulted Ceiling(s), Pantry, 3/4 Bath Master Bdrm, Double Vanity, High Speed Internet
Heating Electric
Cooling Refrigeration, Ceiling Fan(s)
Flooring Carpet, Stone
Fireplaces Type 1 Fireplace, Family Room
Fireplace Yes
Window Features Skylight(s),Low Emissivity Windows
SPA None
Exterior
Exterior Feature Covered Patio(s), Patio, Storage
Garage Spaces 2.0
Garage Description 2.0
Fence Block
Pool Fenced, Private
Landscape Description Irrigation Front
Utilities Available APS
Amenities Available None
Waterfront No
Roof Type Composition
Private Pool Yes
Building
Lot Description Sprinklers In Rear, Sprinklers In Front, Desert Front, Grass Back, Irrigation Front
Story 1
Builder Name Unknown
Sewer Public Sewer
Water City Water
Architectural Style Ranch
Structure Type Covered Patio(s),Patio,Storage
Schools
Elementary Schools Sandpiper Elementary School
Middle Schools Desert Shadows Elementary School
High Schools Horizon School
School District Paradise Valley Unified District
Others
HOA Fee Include No Fees
Senior Community No
Tax ID 215-43-128
Ownership Fee Simple
Acceptable Financing Conventional
Horse Property N
Listing Terms Conventional
Financing Conventional
Read Less Info
Want to know what your home might be worth? Contact us for a FREE valuation!

Our team is ready to help you sell your home for the highest possible price ASAP

Copyright 2024 Arizona Regional Multiple Listing Service, Inc. All rights reserved.
Bought with MMRE Advisors
GET MORE INFORMATION

Mortgage Loan Originator & Realtor | License ID: SA709955000 NMLS# 1418692







