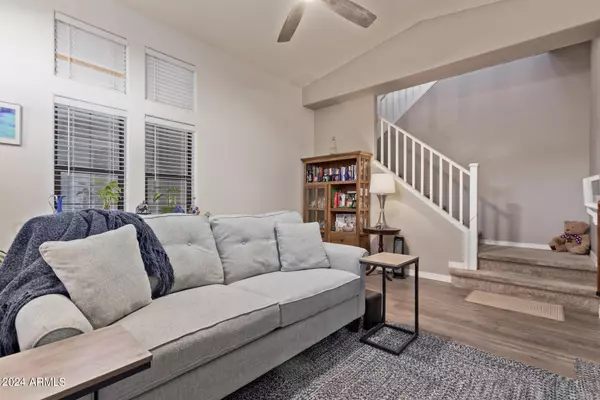$445,000
$445,000
For more information regarding the value of a property, please contact us for a free consultation.
3 Beds
2.5 Baths
1,882 SqFt
SOLD DATE : 04/12/2024
Key Details
Sold Price $445,000
Property Type Single Family Home
Sub Type Single Family - Detached
Listing Status Sold
Purchase Type For Sale
Square Footage 1,882 sqft
Price per Sqft $236
Subdivision Sonoran Foothills Parcel 8
MLS Listing ID 6682102
Sold Date 04/12/24
Style Santa Barbara/Tuscan
Bedrooms 3
HOA Fees $239/mo
HOA Y/N Yes
Originating Board Arizona Regional Multiple Listing Service (ARMLS)
Year Built 2004
Annual Tax Amount $1,899
Tax Year 2023
Lot Size 3,586 Sqft
Acres 0.08
Property Description
Arizona living at its best in this charming, gated residence nestled in the heart of Sonoran Foothills. Situated amidst acres of tranquil walking, biking, and hiking trails, this wonderful community offers an array of amenities, including a sparkling community pool with a soothing heated spa and a vibrant playground area just a stroll away. Beyond, discover a sprawling clubhouse and park complete with tennis basketball and volleyball courts; perfect for active lifestyles.
Retreat to the Primary suite, featuring dual sinks, a walk-out patio ideal for capturing breathtaking sunsets, a luxurious separate tub and shower, and a generous walk-in closet. The spacious eat-in kitchen seamlessly flows to a private patio adorned with a custom pergola, offering the perfect for outdoor gatherings. Conveniently positioned near the I-17 corridor and the vibrant shopping and entertainment options of Norterra, this residence offers both accessibility and serenity. Boasting three bedrooms, two and a half bathrooms, and a versatile upstairs office niche, this home is designed for modern living.
Location
State AZ
County Maricopa
Community Sonoran Foothills Parcel 8
Direction Exit 1-17 N at Sonoran Desert Drive. Head east -left on North Valley Parkway, right on Bronco Butte Trail, Left on 24th Ave to the gate. Left on Sleepy Ranch Road, follow around to Jake Haven
Rooms
Master Bedroom Upstairs
Den/Bedroom Plus 4
Separate Den/Office Y
Interior
Interior Features Upstairs, Eat-in Kitchen, Kitchen Island, Double Vanity, Separate Shwr & Tub
Heating Natural Gas
Cooling Refrigeration
Flooring Carpet, Laminate, Tile
Fireplaces Number No Fireplace
Fireplaces Type None
Fireplace No
Window Features Sunscreen(s)
SPA None
Exterior
Exterior Feature Balcony, Patio, Private Yard
Parking Features Electric Door Opener
Garage Spaces 2.0
Garage Description 2.0
Fence Block
Pool None
Landscape Description Irrigation Back, Irrigation Front
Community Features Gated Community, Community Spa Htd, Community Pool Htd, Tennis Court(s), Playground, Biking/Walking Path, Clubhouse
Roof Type Tile
Private Pool No
Building
Lot Description Desert Front, Irrigation Front, Irrigation Back
Story 2
Builder Name William Lyon Homes
Sewer Public Sewer
Water City Water
Architectural Style Santa Barbara/Tuscan
Structure Type Balcony,Patio,Private Yard
New Construction No
Schools
Elementary Schools Sonoran Foothills
Middle Schools Sonoran Foothills
High Schools Barry Goldwater High School
School District Deer Valley Unified District
Others
HOA Name William Lyons HOA
HOA Fee Include Maintenance Grounds,Street Maint,Front Yard Maint
Senior Community No
Tax ID 204-12-154
Ownership Fee Simple
Acceptable Financing Conventional, FHA, VA Loan
Horse Property N
Listing Terms Conventional, FHA, VA Loan
Financing Cash
Read Less Info
Want to know what your home might be worth? Contact us for a FREE valuation!

Our team is ready to help you sell your home for the highest possible price ASAP

Copyright 2024 Arizona Regional Multiple Listing Service, Inc. All rights reserved.
Bought with HomeSmart
GET MORE INFORMATION

Mortgage Loan Originator & Realtor | License ID: SA709955000 NMLS# 1418692







