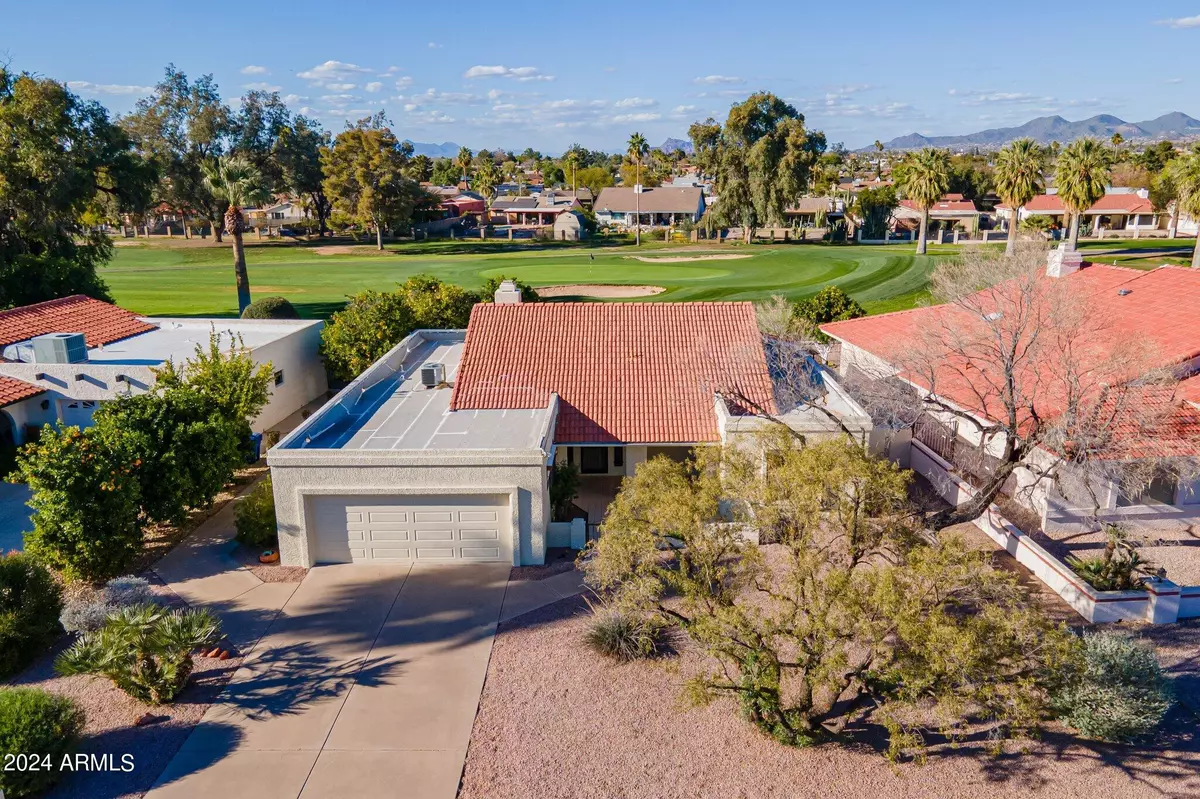$431,500
$425,000
1.5%For more information regarding the value of a property, please contact us for a free consultation.
2 Beds
2 Baths
1,995 SqFt
SOLD DATE : 04/15/2024
Key Details
Sold Price $431,500
Property Type Single Family Home
Sub Type Single Family - Detached
Listing Status Sold
Purchase Type For Sale
Square Footage 1,995 sqft
Price per Sqft $216
Subdivision Apache Country Club Estates 5
MLS Listing ID 6673965
Sold Date 04/15/24
Style Ranch
Bedrooms 2
HOA Y/N No
Originating Board Arizona Regional Multiple Listing Service (ARMLS)
Year Built 1983
Annual Tax Amount $1,951
Tax Year 2023
Lot Size 8,411 Sqft
Acres 0.19
Property Description
Welcome to this meticulously maintained home along the 13th green of the Arizona Golf Resort in Mesa. This stunning 2 bedroom, 2 bathroom home offers a lifestyle of comfort and leisure. As you enter, you're greeted by a spacious living area with tons of natural lighting. Each window has specially fitted electric blinds for those hot summer days. A unique feature of this home includes a 2 car garage along with a separate entrance for your speedy golf cart.
A new A/C unit was installed just two years ago ensuring year-round comfort, while a new roof installed three years ago offers peace of mind. Additionally, the home can come fully furnished with the furniture seen in the listing photos.
The backyard has three orange trees and a grapefruit tree offering fresh juice to sip on in the mornings. Relax and unwind in the hot tub, or simply bask in the serenity of your surroundings. With its prime location along the golf course and meticulously maintained interior, this home offers a rare opportunity to indulge in resort-style living in the heart of Mesa, Arizona. Don't miss your chance to make this exquisite property your own!
Location
State AZ
County Maricopa
Community Apache Country Club Estates 5
Direction E on Southern, N on Sossaman. W on E Ed Rice Ave. N on S 75th St. W on E Edgewood Ave property on R.
Rooms
Other Rooms Family Room
Master Bedroom Split
Den/Bedroom Plus 2
Separate Den/Office N
Interior
Interior Features Furnished(See Rmrks), No Interior Steps, Vaulted Ceiling(s), Pantry, 3/4 Bath Master Bdrm, Laminate Counters
Heating Electric
Cooling Both Refrig & Evap, Ceiling Fan(s)
Flooring Carpet, Tile
Fireplaces Type 1 Fireplace
Fireplace Yes
Window Features Mechanical Sun Shds,Double Pane Windows
SPA Above Ground
Exterior
Exterior Feature Covered Patio(s)
Garage Dir Entry frm Garage, Electric Door Opener, Golf Cart Garage
Garage Spaces 2.5
Garage Description 2.5
Fence Partial
Pool None
Community Features Golf
Utilities Available SRP
Amenities Available None
Waterfront No
Roof Type Tile,Foam
Private Pool No
Building
Lot Description On Golf Course, Gravel/Stone Front, Gravel/Stone Back
Story 1
Builder Name unknown
Sewer Public Sewer
Water City Water
Architectural Style Ranch
Structure Type Covered Patio(s)
New Construction Yes
Schools
Elementary Schools Jefferson Elementary School
Middle Schools Fremont Junior High School
High Schools Skyline High School
School District Mesa Unified District
Others
HOA Fee Include No Fees
Senior Community No
Tax ID 218-55-896
Ownership Fee Simple
Acceptable Financing Conventional, FHA, VA Loan
Horse Property N
Listing Terms Conventional, FHA, VA Loan
Financing FHA
Read Less Info
Want to know what your home might be worth? Contact us for a FREE valuation!

Our team is ready to help you sell your home for the highest possible price ASAP

Copyright 2024 Arizona Regional Multiple Listing Service, Inc. All rights reserved.
Bought with eXp Realty
GET MORE INFORMATION

Mortgage Loan Originator & Realtor | License ID: SA709955000 NMLS# 1418692







