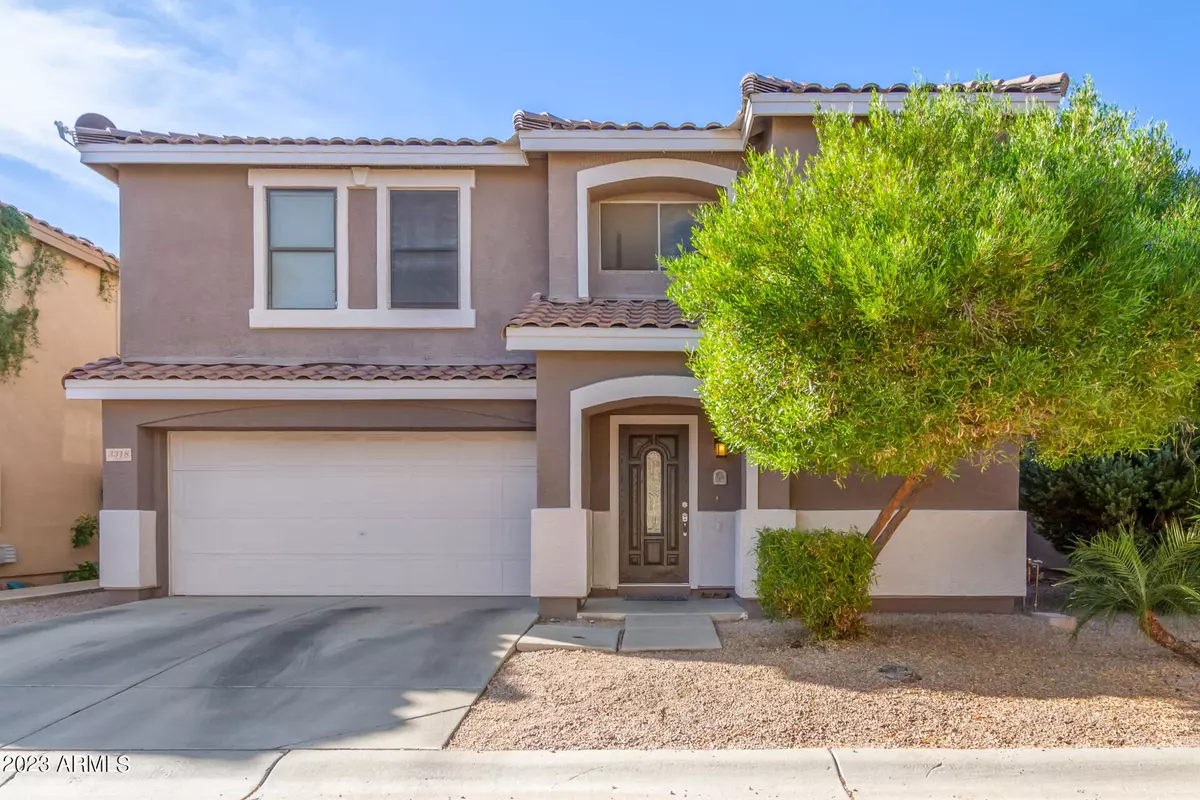$410,000
$399,900
2.5%For more information regarding the value of a property, please contact us for a free consultation.
4 Beds
2.5 Baths
2,274 SqFt
SOLD DATE : 04/15/2024
Key Details
Sold Price $410,000
Property Type Single Family Home
Sub Type Single Family - Detached
Listing Status Sold
Purchase Type For Sale
Square Footage 2,274 sqft
Price per Sqft $180
Subdivision Arizona Goldfield
MLS Listing ID 6634888
Sold Date 04/15/24
Style Contemporary
Bedrooms 4
HOA Fees $77/mo
HOA Y/N Yes
Originating Board Arizona Regional Multiple Listing Service (ARMLS)
Year Built 2003
Annual Tax Amount $1,703
Tax Year 2022
Lot Size 3,084 Sqft
Acres 0.07
Property Description
Absolutely stunning, this home has undergone a beautiful remodel that showcases exceptional quality in both product and craftsmanship. The kitchen features custom white cabinetry, granite countertops, upgraded appliances, faucets, crown molding, and more. LVP flooring spans the main floor and upper bathrooms, adding a touch of luxury. White faux wood blinds, upgraded lighting, and custom interior paint enhance the overall appeal.
Step outside and enjoy the low-maintenance beautiful backyard with a desert view. This home stands out as a unique find in the Arizona Goldfield community. Conveniently located near the US-60 HWY and what beautiful views of the Superstition Mountains.
Location
State AZ
County Pinal
Community Arizona Goldfield
Direction US-60 E to Tomahawk Rd exit turn right going south to Baseline turn left (going east) stay on Baseline to S Cortez Rd then to S Chaparral Rd.
Rooms
Other Rooms Loft
Master Bedroom Upstairs
Den/Bedroom Plus 5
Ensuite Laundry WshrDry HookUp Only
Separate Den/Office N
Interior
Interior Features Upstairs, Eat-in Kitchen, Kitchen Island, Pantry, Double Vanity, Full Bth Master Bdrm, Separate Shwr & Tub, High Speed Internet, Granite Counters
Laundry Location WshrDry HookUp Only
Heating Electric
Cooling Refrigeration, Ceiling Fan(s)
Flooring Carpet, Laminate, Tile
Fireplaces Number No Fireplace
Fireplaces Type None
Fireplace No
Window Features Double Pane Windows
SPA None
Laundry WshrDry HookUp Only
Exterior
Exterior Feature Covered Patio(s), Gazebo/Ramada
Garage Electric Door Opener
Garage Spaces 2.0
Garage Description 2.0
Fence Block, Wrought Iron
Pool None
Community Features Community Spa, Community Pool, Biking/Walking Path
Utilities Available SRP
Amenities Available FHA Approved Prjct, Rental OK (See Rmks), VA Approved Prjct
Waterfront No
Roof Type Tile
Parking Type Electric Door Opener
Private Pool No
Building
Lot Description Desert Front
Story 2
Builder Name KB Homes
Sewer Public Sewer
Water City Water
Architectural Style Contemporary
Structure Type Covered Patio(s),Gazebo/Ramada
Schools
Elementary Schools Peralta School
Middle Schools Cactus Canyon Junior High
High Schools Apache Junction High School
School District Apache Junction Unified District
Others
HOA Name HOAMCO
HOA Fee Include No Fees
Senior Community No
Tax ID 103-38-009
Ownership Fee Simple
Acceptable Financing Conventional, FHA, VA Loan
Horse Property N
Listing Terms Conventional, FHA, VA Loan
Financing Conventional
Read Less Info
Want to know what your home might be worth? Contact us for a FREE valuation!

Our team is ready to help you sell your home for the highest possible price ASAP

Copyright 2024 Arizona Regional Multiple Listing Service, Inc. All rights reserved.
Bought with Realty ONE Group
GET MORE INFORMATION

Mortgage Loan Originator & Realtor | License ID: SA709955000 NMLS# 1418692







