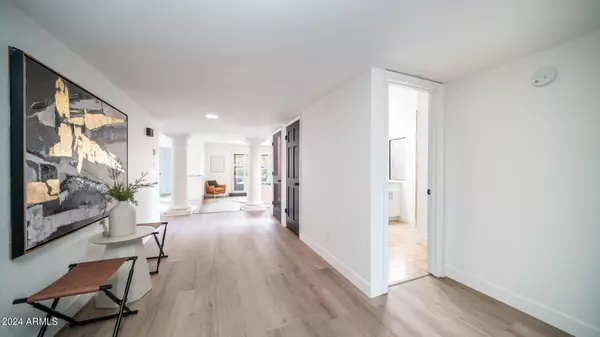$742,000
$775,000
4.3%For more information regarding the value of a property, please contact us for a free consultation.
2 Beds
2 Baths
1,890 SqFt
SOLD DATE : 04/26/2024
Key Details
Sold Price $742,000
Property Type Single Family Home
Sub Type Patio Home
Listing Status Sold
Purchase Type For Sale
Square Footage 1,890 sqft
Price per Sqft $392
Subdivision Santa Fe Subdivision Unit 2
MLS Listing ID 6645627
Sold Date 04/26/24
Bedrooms 2
HOA Fees $295/mo
HOA Y/N Yes
Originating Board Arizona Regional Multiple Listing Service (ARMLS)
Year Built 1979
Annual Tax Amount $2,310
Tax Year 2023
Lot Size 4,083 Sqft
Acres 0.09
Property Description
Welcome to your dream home in the heart of Scottsdale's coveted McCormick Ranch Santa Fe neighborhood that sits on a greenbelt premium lot! A turn-key ready estate with a complete renovation by licensed & bonded general contractor. This charming single-level home is perfect for those looking to downsize without sacrificing space or luxury. As you step inside, you'll be greeted by an inviting open floor plan with vaulted ceilings, skylights & atriums, that all seamlessly connects you to the living, dining, & kitchen areas. The bleached oak luxury vinyl plank flooring through-out all main areas & bedrooms makes living here easy! The family room is adorned with a wood burning fireplace, plantation shutters & quartz wet bar for entertaining. No detail was missed in the kitchen with quartz waterfall island, matching grey quartz wall backsplash w/ dramatic white veining, stainless under-mount sink, black goose-neck faucet, white shaker cabinets w/ black hardware, all new stainless appliances & hood, built-in lower cabinet microwave, pantry, island seating, breakfast area & formal dining too! The split floor-plan is such a nice feature for house guests with 2 oversize bedrooms that are both adorned with exposed charcoal stucco accent wall & walk-in closets with customized storage. Both bathrooms have also been remodeled with white quartz counters, double sinks, shaker cabinets w/ black hardware, contemporary brushed nickel faucets, black hanging mirrors, new toilets, added recessed lighting & travertine floors & showers. The 2 separate exterior exits take you out to your scenic backyard retreat with 2 brick-lined patios, lush vegetation & magical greenbelt views to enjoy the Arizona sunsets! Other features not to be missed: A block construction home w/ tile roof, North & South exposure, 2 car garage w/ electric door & built -in cabinets, plantation shutters through-out, new designer paint in the color "Alabaster", 2 storage closets, inside oversize laundry room adjacent to the kitchen w/ extra cabinets, double front doors that open to extra-wide stately entrance, custom wet bar glass shelving, new wood mantle over fireplace, windows galore in every room for natural sunlight & a new AC in 2022! The monthly HOA covers the use of the community pools & spas, clubhouse, recreation room, work-out facility, front yard maintenance, blanket insurance policies on the structure and common area, all making it so easy to enjoy the good life here! 30 day rental capabilities are here too & range from $3,500-10k a month based on the season! McCormick Ranch Santa Fe community offers an array of amenities including: Golf & lake views, walking trails, close proximity to Starbucks, grocery stores, parks, high-end shopping & restaurants like Lucy's and Grass Roots are all in walking distance too. The 101 freeway, Spring training baseball fields & multiple award winning golf courses including golf lovers annual Waste Management Phoenix Open, the "Greatest Show on Grass" are all just minutes away. A newly completely remodeled home with the highest end finishes in this location does not come available often.... come take a tour and fall in love!
Location
State AZ
County Maricopa
Community Santa Fe Subdivision Unit 2
Direction North on Hayden to Via de los Libros. West in to subdivision. Take another left to Via de Viva
Rooms
Other Rooms Great Room, Family Room
Master Bedroom Split
Den/Bedroom Plus 2
Separate Den/Office N
Interior
Interior Features Eat-in Kitchen, Breakfast Bar, Vaulted Ceiling(s), Wet Bar, Kitchen Island, Pantry, 3/4 Bath Master Bdrm, Double Vanity, High Speed Internet
Heating Electric
Cooling Refrigeration
Flooring Vinyl, Stone
Fireplaces Type 1 Fireplace
Fireplace Yes
Window Features Skylight(s),Double Pane Windows,Low Emissivity Windows
SPA None
Exterior
Exterior Feature Patio
Garage Electric Door Opener
Garage Spaces 2.0
Garage Description 2.0
Fence Block, Wrought Iron
Pool None
Community Features Community Spa Htd, Community Spa, Community Pool Htd, Community Pool, Lake Subdivision, Golf, Biking/Walking Path, Clubhouse, Fitness Center
Utilities Available APS
Amenities Available Management, Rental OK (See Rmks)
Waterfront No
Roof Type Tile,Foam
Accessibility Bath Grab Bars
Private Pool No
Building
Lot Description Sprinklers In Rear, Sprinklers In Front, Desert Back, Desert Front, Grass Front, Auto Timer H2O Front, Auto Timer H2O Back
Story 1
Builder Name Ballard
Sewer Public Sewer
Water City Water
Structure Type Patio
New Construction Yes
Schools
Elementary Schools Kiva Elementary School
Middle Schools Mohave Middle School
High Schools Saguaro High School
School District Scottsdale Unified District
Others
HOA Name 480-339-8823
HOA Fee Include Maintenance Grounds,Street Maint,Front Yard Maint,Maintenance Exterior
Senior Community No
Tax ID 174-06-208
Ownership Fee Simple
Acceptable Financing Conventional, VA Loan
Horse Property N
Listing Terms Conventional, VA Loan
Financing Cash
Read Less Info
Want to know what your home might be worth? Contact us for a FREE valuation!

Our team is ready to help you sell your home for the highest possible price ASAP

Copyright 2024 Arizona Regional Multiple Listing Service, Inc. All rights reserved.
Bought with Realty ONE Group
GET MORE INFORMATION

Mortgage Loan Originator & Realtor | License ID: SA709955000 NMLS# 1418692







