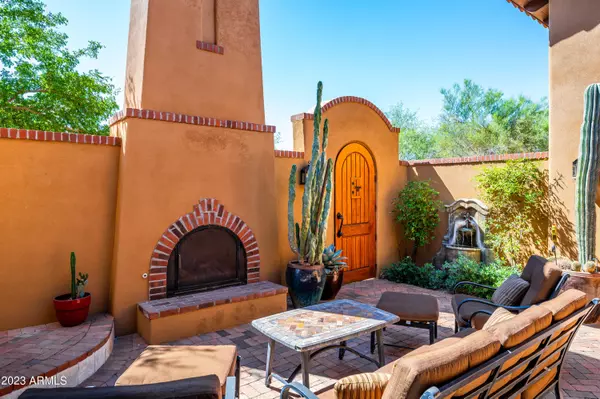$1,600,000
$1,795,000
10.9%For more information regarding the value of a property, please contact us for a free consultation.
4 Beds
4.5 Baths
3,250 SqFt
SOLD DATE : 04/29/2024
Key Details
Sold Price $1,600,000
Property Type Single Family Home
Sub Type Patio Home
Listing Status Sold
Purchase Type For Sale
Square Footage 3,250 sqft
Price per Sqft $492
Subdivision Desert Mountain
MLS Listing ID 6612319
Sold Date 04/29/24
Style Territorial/Santa Fe
Bedrooms 4
HOA Fees $440
HOA Y/N Yes
Originating Board Arizona Regional Multiple Listing Service (ARMLS)
Year Built 2006
Annual Tax Amount $4,130
Tax Year 2023
Lot Size 0.252 Acres
Acres 0.25
Property Description
Golf membership to Private Desert Mountain Club is available pending 30 day approval by Club. Located in North Scottsdale, AZ. In true Hacienda style this desirable Paloma model is offered totally furnished with 4 en-suite bedrooms, an Open Great Room Floor Plan sets the stage for perfect winter golf retreat or full time residence. The centrally located kitchen offers all Viking appliance package with double ovens, warming drawer, wine captain, private spa, natural Arizona Slate Stone floors, separate 668 Sq. Ft. casita with kitchenette. Desert Mountain Club with Golf Membership offers 6 Jack Nicklaus Signature Golf Courses + 1 Regulation Par 3 Course, 8 Pickle Ball & 6 Bocce Ball Courts, Sonoran Spa & Fitness Center,10 Eateries and 25 miles of Hiking Trails.
Location
State AZ
County Maricopa
Community Desert Mountain
Direction Cave Creek Rd North to Desert Mountain Par.kway, ask Guard for directions. Need DL and business card to gain entry.
Rooms
Guest Accommodations 655.0
Master Bedroom Downstairs
Den/Bedroom Plus 4
Separate Den/Office N
Interior
Interior Features Master Downstairs, Breakfast Bar, 9+ Flat Ceilings, Furnished(See Rmrks), Fire Sprinklers, Vaulted Ceiling(s), Wet Bar, Kitchen Island, Pantry, Double Vanity, Full Bth Master Bdrm, Separate Shwr & Tub, High Speed Internet, Granite Counters
Heating Natural Gas
Cooling Refrigeration
Flooring Carpet, Stone
Fireplaces Type 3+ Fireplace, Exterior Fireplace, Free Standing, Family Room, Master Bedroom
Fireplace Yes
Window Features Skylight(s),Wood Frames,Double Pane Windows
SPA Above Ground,Heated,Private
Exterior
Exterior Feature Covered Patio(s), Private Street(s), Built-in Barbecue, Separate Guest House
Garage Attch'd Gar Cabinets, Dir Entry frm Garage, Electric Door Opener, Permit Required, Shared Driveway
Garage Spaces 2.0
Garage Description 2.0
Fence Block
Pool None
Community Features Gated Community, Pickleball Court(s), Community Spa Htd, Community Spa, Community Pool Htd, Community Pool, Guarded Entry, Golf, Concierge, Tennis Court(s), Playground, Biking/Walking Path, Clubhouse, Fitness Center
Utilities Available APS, SW Gas
Amenities Available Club, Membership Opt, Management
Waterfront No
Roof Type Tile
Accessibility Zero-Grade Entry
Private Pool No
Building
Lot Description Desert Back, Desert Front, Cul-De-Sac, Auto Timer H2O Front, Auto Timer H2O Back
Story 2
Builder Name Newman Jolly
Sewer Public Sewer
Water City Water
Architectural Style Territorial/Santa Fe
Structure Type Covered Patio(s),Private Street(s),Built-in Barbecue, Separate Guest House
New Construction Yes
Schools
Elementary Schools Black Mountain Elementary School
Middle Schools Sonoran Trails Middle School
High Schools Cactus Shadows High School
School District Cave Creek Unified District
Others
HOA Name Desert Mt. HOA
HOA Fee Include Maintenance Grounds,Front Yard Maint,Maintenance Exterior
Senior Community No
Tax ID 219-13-254
Ownership Fee Simple
Acceptable Financing Conventional
Horse Property N
Listing Terms Conventional
Financing Cash
Read Less Info
Want to know what your home might be worth? Contact us for a FREE valuation!

Our team is ready to help you sell your home for the highest possible price ASAP

Copyright 2024 Arizona Regional Multiple Listing Service, Inc. All rights reserved.
Bought with Russ Lyon Sotheby's International Realty
GET MORE INFORMATION

Mortgage Loan Originator & Realtor | License ID: SA709955000 NMLS# 1418692







