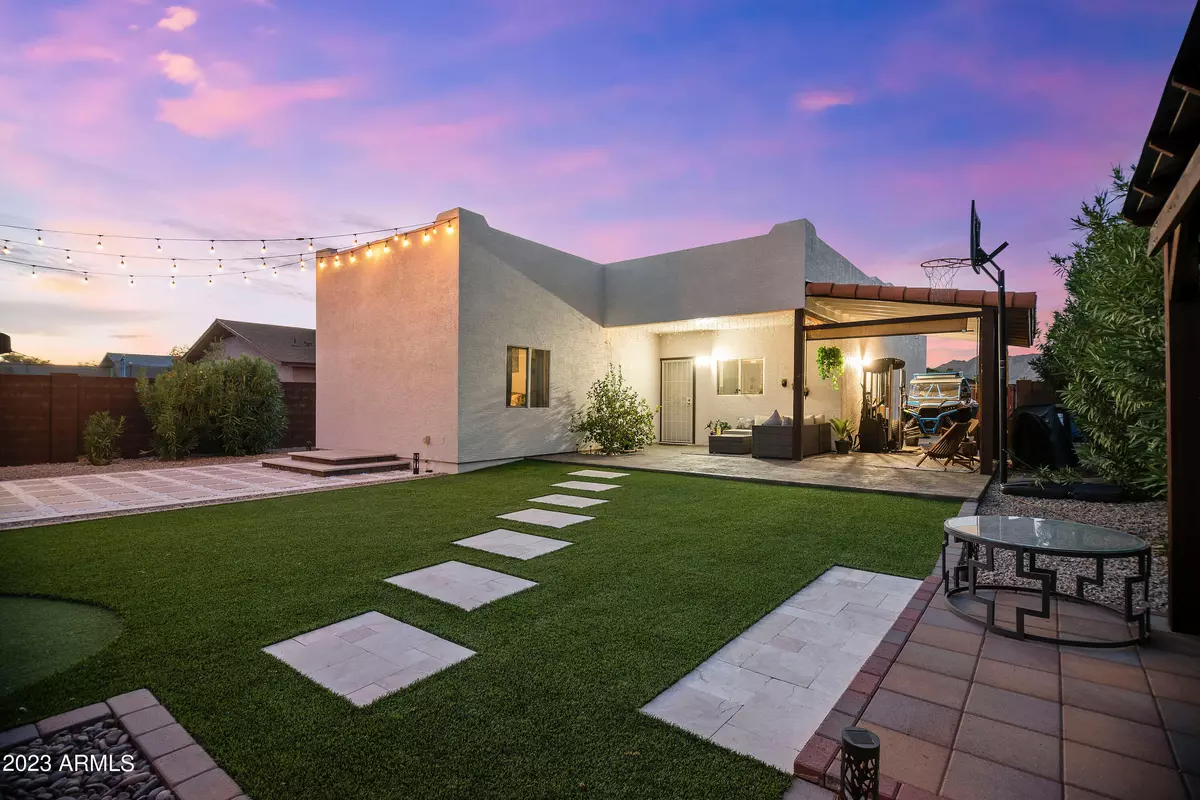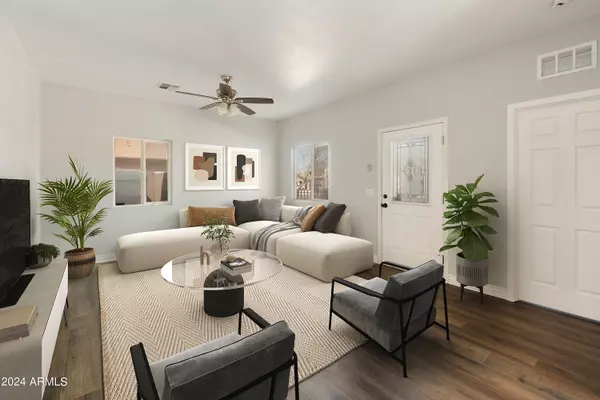$380,000
$375,000
1.3%For more information regarding the value of a property, please contact us for a free consultation.
3 Beds
2 Baths
1,222 SqFt
SOLD DATE : 04/29/2024
Key Details
Sold Price $380,000
Property Type Single Family Home
Sub Type Single Family - Detached
Listing Status Sold
Purchase Type For Sale
Square Footage 1,222 sqft
Price per Sqft $310
Subdivision Ironwood Trails
MLS Listing ID 6681465
Sold Date 04/29/24
Style Territorial/Santa Fe
Bedrooms 3
HOA Fees $40/mo
HOA Y/N Yes
Originating Board Arizona Regional Multiple Listing Service (ARMLS)
Year Built 2008
Annual Tax Amount $1,278
Tax Year 2023
Lot Size 7,386 Sqft
Acres 0.17
Property Description
According to Vastu Astrology - This home is North and East facing. This captivating home is nestled in the serene Ironwood Trails community with the bold backdrop of picturesque Superstition Mountain views. The attention to detail and pride in ownership is undeniable in this 3BR/2BA home. The great room floorplan with a split layout is thoughtfully designed and beautifully updated with attention to color, style and comfort with natural light enhancing the welcoming vibe. NEW HVAC in 2021 ($8K+). OWNED SOLAR. New wood laminate and tile flooring throughout (2023) w/3 ¼ inch baseboards. Newly remodeled kitchen (2023 - $30K) w/stainless steel appliances (new fridge included), breakfast bar, motion sensor faucet, tiled backsplash, new stainless steel gas stove, pantry, white cabinetry w/soft close drawers and granite counters.
Exquisite backyard upgraded (2021-23, $31,817) and ready for all your entertaining plans with so many features to enjoy: Extended covered patio, outdoor living space, Travertine tile, patio with gazebo. Backyard turf installed with mini putting green, extended patio, irrigation upgrade, 10x12 storage shed w/loft and concrete pad. Entertainment stage with Himalayan White Rock design with travertine pavers plus an RV gate, along with pavers installed west side of home. Block privacy wall installed in 2020 ($3K). Covered, custom gated parking as well.
The owner's suite is a spacious, tranquil retreat with a walk-in closet. Both bathrooms have been updated in 2023 with new cabinets, flooring, faucets, toilets ($1300.00).
Two additional well-appointed bedrooms offer versatility and comfort, ideal for hosting guests, setting up a home office, or creating a hobby space.
New light fixtures (2023) in all rooms of house. Inside laundry - W/D included. Ring doorbell camera and Feit electric cameras w/light at backdoor and bkyd to convey. Low HOA.
Enjoy the convenience of city living while enjoying the breathtaking Superstition mountains! Small town feel meets modern amenities at its best! Located minutes away from shopping, dining, and a plethora of recreational activities including nearby hiking, biking, and golf.
This piece of paradise is waiting for you! Located close to the 24, 60 & 202. Anything of material importance to be verified by the Buyer. Some photos are virtually staged.
Location
State AZ
County Pinal
Community Ironwood Trails
Direction North on Ironwood. Left on Mockingbird. Home is on the Left.
Rooms
Master Bedroom Split
Den/Bedroom Plus 3
Separate Den/Office N
Interior
Interior Features Eat-in Kitchen, Breakfast Bar, 9+ Flat Ceilings, No Interior Steps, Pantry, Full Bth Master Bdrm, High Speed Internet, Granite Counters
Heating Electric
Cooling Refrigeration, Programmable Thmstat, Ceiling Fan(s)
Flooring Laminate, Tile
Fireplaces Type Fire Pit
Fireplace Yes
Window Features Double Pane Windows
SPA None
Exterior
Exterior Feature Covered Patio(s), Patio, Storage
Garage RV Gate, RV Access/Parking, Gated
Carport Spaces 1
Fence Block
Pool None
Utilities Available APS
Amenities Available FHA Approved Prjct, Management, Rental OK (See Rmks), VA Approved Prjct
Waterfront No
View Mountain(s)
Roof Type Foam
Parking Type RV Gate, RV Access/Parking, Gated
Private Pool No
Building
Lot Description Sprinklers In Rear, Sprinklers In Front, Gravel/Stone Front, Synthetic Grass Back, Auto Timer H2O Front, Auto Timer H2O Back
Story 1
Builder Name UNK
Sewer Public Sewer
Water City Water
Architectural Style Territorial/Santa Fe
Structure Type Covered Patio(s),Patio,Storage
Schools
Elementary Schools Four Peaks Elementary School - Apache Junction
Middle Schools Cactus Canyon Junior High
High Schools Apache Junction High School
School District Apache Junction Unified District
Others
HOA Name Osselear Mngmt Group
HOA Fee Include Maintenance Grounds
Senior Community No
Tax ID 100-35-086
Ownership Fee Simple
Acceptable Financing Conventional, FHA, VA Loan
Horse Property N
Listing Terms Conventional, FHA, VA Loan
Financing FHA
Read Less Info
Want to know what your home might be worth? Contact us for a FREE valuation!

Our team is ready to help you sell your home for the highest possible price ASAP

Copyright 2024 Arizona Regional Multiple Listing Service, Inc. All rights reserved.
Bought with Sisters Realty LLC
GET MORE INFORMATION

Mortgage Loan Originator & Realtor | License ID: SA709955000 NMLS# 1418692







