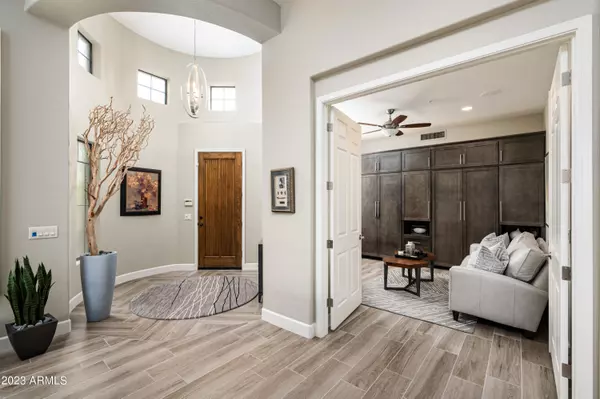$1,275,000
$1,299,000
1.8%For more information regarding the value of a property, please contact us for a free consultation.
3 Beds
2.5 Baths
2,206 SqFt
SOLD DATE : 04/30/2024
Key Details
Sold Price $1,275,000
Property Type Single Family Home
Sub Type Patio Home
Listing Status Sold
Purchase Type For Sale
Square Footage 2,206 sqft
Price per Sqft $577
Subdivision Dc Ranch
MLS Listing ID 6632718
Sold Date 04/30/24
Bedrooms 3
HOA Fees $819/mo
HOA Y/N Yes
Originating Board Arizona Regional Multiple Listing Service (ARMLS)
Year Built 2001
Annual Tax Amount $3,810
Tax Year 2023
Lot Size 4,547 Sqft
Acres 0.1
Property Description
Beautifully appointed townhome within the DC Ranch Country Club gates. Pride of ownership is shown throughout this meticulously maintained residence - offered fully furnished and completely turn key. Featuring an open floor plan that has been newly remodeled with quality finishes throughout. The kitchen overlooks the great room space with custom cabinetry and stainless steel appliances and sliding doors opening to a covered outdoor patio. A perfect layout for guests as the front room can be used as an office or complete bedroom with murphy beds within the built in cabinetry. The Primary suite is spacious with abundant natural light opening up to its own private patio with mature landscaping. Enjoy the serene outdoor space with a covered patio and built in barbecue area ideal for relaxing and entertaining. Located within close proximity to the DC Ranch Country Club and walking paths with tunnel access to DC Ranch Market Street offering the finest dining and shopping experience. Truly the most ideal lock and leave property!
DC Ranch in North Scottsdale, Arizona, is a luxurious community seamlessly blending upscale living with natural beauty. Known for its high-end homes, well-designed neighborhoods, and stunning desert landscapes, DC Ranch offers a lifestyle that combines modern amenities with a connection to the Sonoran Desert. With charming marketplaces, like the popular Market Street, fine dining, and community events, DC Ranch creates a close-knit atmosphere where residents enjoy the tranquility of the desert alongside vibrant community life. The architectural style, influenced by Western and Mediterranean elements, adds to the area's distinctive character, making DC Ranch a sought-after destination for those seeking upscale living in North Scottsdale.
Location
State AZ
County Maricopa
Community Dc Ranch
Direction East on Thompson Peak Parkway to Desert Camp Drive, left to guard gate. Guard will provide directions to property
Rooms
Other Rooms Great Room
Master Bedroom Split
Den/Bedroom Plus 3
Separate Den/Office N
Interior
Interior Features Eat-in Kitchen, 9+ Flat Ceilings, Fire Sprinklers, No Interior Steps, Kitchen Island, Pantry, Double Vanity, Full Bth Master Bdrm, Separate Shwr & Tub, High Speed Internet
Heating Natural Gas
Cooling Refrigeration, Ceiling Fan(s)
Flooring Tile
Fireplaces Number No Fireplace
Fireplaces Type None
Fireplace No
Window Features Skylight(s),Double Pane Windows
SPA None
Exterior
Exterior Feature Covered Patio(s), Patio, Private Street(s), Built-in Barbecue
Garage Attch'd Gar Cabinets, Dir Entry frm Garage, Electric Door Opener
Garage Spaces 2.0
Garage Description 2.0
Fence None
Pool None
Community Features Gated Community, Community Spa Htd, Community Spa, Community Pool Htd, Community Pool, Community Media Room, Guarded Entry, Golf, Tennis Court(s), Playground, Biking/Walking Path, Clubhouse, Fitness Center
Utilities Available APS, SW Gas
Amenities Available Club, Membership Opt, Management
Waterfront No
Roof Type Tile
Private Pool No
Building
Lot Description Sprinklers In Rear, Sprinklers In Front, Desert Back, Desert Front
Story 1
Builder Name Columbia
Sewer Public Sewer
Water City Water
Structure Type Covered Patio(s),Patio,Private Street(s),Built-in Barbecue
Schools
Elementary Schools Copper Ridge Elementary School
Middle Schools Copper Ridge Middle School
High Schools Chaparral High School
School District Scottsdale Unified District
Others
HOA Name DC Ranch Association
HOA Fee Include Roof Repair,Insurance,Maintenance Grounds,Street Maint,Front Yard Maint,Roof Replacement,Maintenance Exterior
Senior Community No
Tax ID 217-62-960
Ownership Fee Simple
Acceptable Financing Conventional
Horse Property N
Listing Terms Conventional
Financing Other
Read Less Info
Want to know what your home might be worth? Contact us for a FREE valuation!

Our team is ready to help you sell your home for the highest possible price ASAP

Copyright 2024 Arizona Regional Multiple Listing Service, Inc. All rights reserved.
Bought with Long Realty Jasper Associates
GET MORE INFORMATION

Mortgage Loan Originator & Realtor | License ID: SA709955000 NMLS# 1418692







