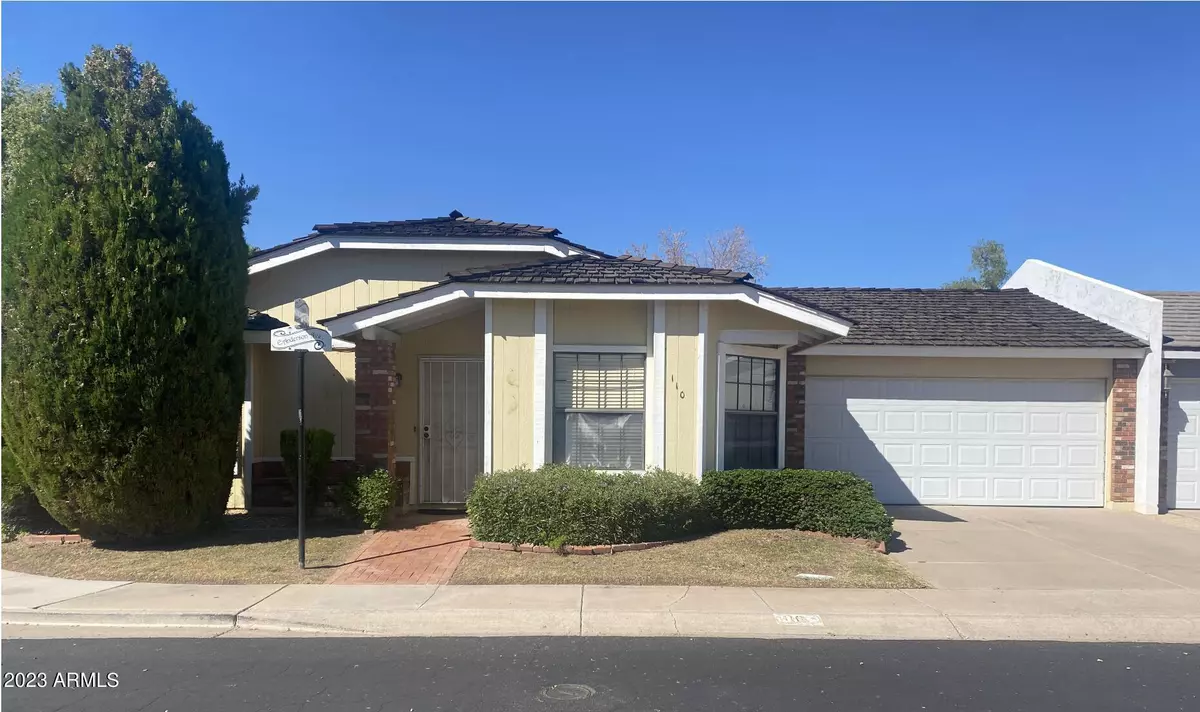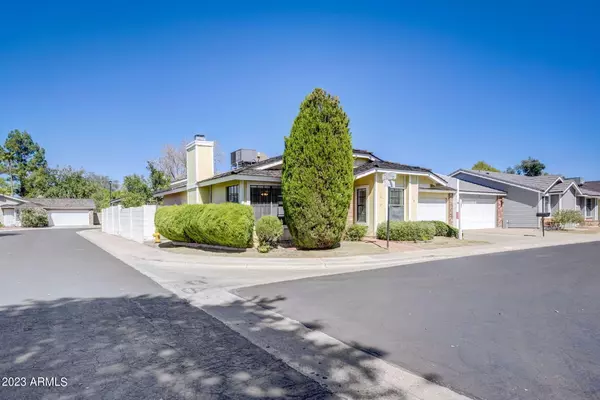$320,000
$345,000
7.2%For more information regarding the value of a property, please contact us for a free consultation.
2 Beds
2 Baths
1,256 SqFt
SOLD DATE : 07/09/2024
Key Details
Sold Price $320,000
Property Type Single Family Home
Sub Type Single Family - Detached
Listing Status Sold
Purchase Type For Sale
Square Footage 1,256 sqft
Price per Sqft $254
Subdivision Central Place North
MLS Listing ID 6611866
Sold Date 07/09/24
Bedrooms 2
HOA Fees $121/mo
HOA Y/N Yes
Originating Board Arizona Regional Multiple Listing Service (ARMLS)
Year Built 1983
Annual Tax Amount $433
Tax Year 2022
Lot Size 4,036 Sqft
Acres 0.09
Property Description
Charming 2-Bed, 2-Bath Home in Gated Community! Discover this delightful 2-bed, 2-bath gem nestled within a secure gated community. With 1,256 sq ft of living space and a spacious 4,036 sq ft corner lot, this home offers both comfort and convenience. Inside, you'll find the perfect blend of cozy and elegant, featuring wood flooring and plush carpet throughout. The open concept living and family rooms boast not one but two inviting fireplaces, ideal for chilly evenings or relaxed gatherings. The kitchen is a chef's dream, complete with a walk-in pantry and a convenient kitchen island. This corner lot property provides ample outdoor space for gardening and relaxation. Don't miss the opportunity to make this fantastic home yours!
Location
State AZ
County Maricopa
Community Central Place North
Direction I-17 North to Bell Road and go East. Go North on North Central to East Hartford Ave. Go North on North 1st Place. Go East on East Anderson, and an immediate Right. Home is on the left.
Rooms
Other Rooms Family Room
Master Bedroom Not split
Den/Bedroom Plus 2
Separate Den/Office N
Interior
Interior Features Eat-in Kitchen, Kitchen Island, 3/4 Bath Master Bdrm, Laminate Counters
Heating Electric
Cooling Refrigeration
Flooring Carpet, Wood
Fireplaces Type 1 Fireplace
Fireplace Yes
SPA None
Exterior
Exterior Feature Private Yard
Garage Dir Entry frm Garage
Garage Spaces 2.0
Garage Description 2.0
Fence Block
Pool None
Community Features Gated Community
Utilities Available APS
Amenities Available FHA Approved Prjct, Management, VA Approved Prjct
Waterfront No
Roof Type Composition
Parking Type Dir Entry frm Garage
Private Pool No
Building
Lot Description Sprinklers In Front, Gravel/Stone Front
Story 1
Builder Name unknown
Sewer Public Sewer
Water City Water
Structure Type Private Yard
Schools
Elementary Schools Cactus View Elementary School
Middle Schools Vista Verde Middle School
High Schools North Canyon High School
School District Paradise Valley Unified District
Others
HOA Name Central Place North
HOA Fee Include Maintenance Grounds
Senior Community No
Tax ID 208-11-313
Ownership Fee Simple
Acceptable Financing Conventional, FHA, VA Loan
Horse Property N
Listing Terms Conventional, FHA, VA Loan
Financing Conventional
Read Less Info
Want to know what your home might be worth? Contact us for a FREE valuation!

Our team is ready to help you sell your home for the highest possible price ASAP

Copyright 2024 Arizona Regional Multiple Listing Service, Inc. All rights reserved.
Bought with Berkshire Hathaway HomeServices Arizona Properties
GET MORE INFORMATION

Mortgage Loan Originator & Realtor | License ID: SA709955000 NMLS# 1418692







