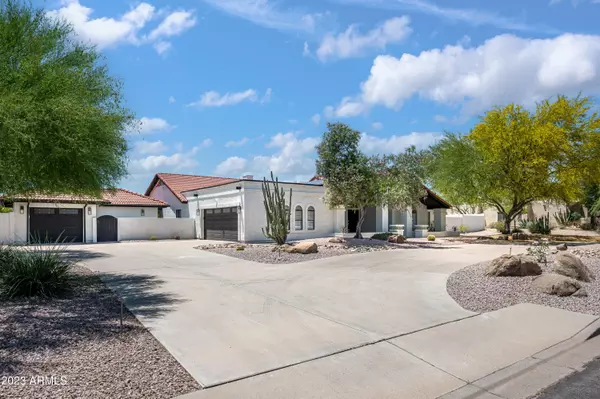$2,457,000
$2,650,000
7.3%For more information regarding the value of a property, please contact us for a free consultation.
5 Beds
4 Baths
3,806 SqFt
SOLD DATE : 04/30/2024
Key Details
Sold Price $2,457,000
Property Type Single Family Home
Sub Type Single Family - Detached
Listing Status Sold
Purchase Type For Sale
Square Footage 3,806 sqft
Price per Sqft $645
Subdivision Sweetwater Street East Unit 2
MLS Listing ID 6665292
Sold Date 04/30/24
Style Ranch
Bedrooms 5
HOA Y/N No
Originating Board Arizona Regional Multiple Listing Service (ARMLS)
Year Built 1990
Annual Tax Amount $6,372
Tax Year 2022
Lot Size 0.813 Acres
Acres 0.81
Property Description
This fully remodeled residence offers a truly immersive living experience, combining opulence with comfort at every turn. Each room has been thoughtfully designed to create a seamless flow and an abundance of natural light. The spacious living areas provide an inviting atmosphere, perfect for both intimate gatherings and grand entertaining. Indulge in the convenience of a fully furnished interior, where no expense has been spared to curate a collection of furnishings and décor that complement the home's modern aesthetic. The separate casita boasts its own kitchenette and living area, ensuring that every visitor feels truly pampered during their stay. Enjoy the tranquility of the large putting green, perfect for practicing your golf skills or simply appreciating the lush surroundings.
Location
State AZ
County Maricopa
Community Sweetwater Street East Unit 2
Direction From Scottsdale Rd. head East on Sweetwater Ave. North on 76th Street. Home on West.
Rooms
Other Rooms Guest Qtrs-Sep Entrn, Family Room
Guest Accommodations 500.0
Den/Bedroom Plus 6
Separate Den/Office Y
Interior
Interior Features Eat-in Kitchen, 9+ Flat Ceilings, Furnished(See Rmrks), Roller Shields, Vaulted Ceiling(s), Kitchen Island, Double Vanity, Full Bth Master Bdrm, High Speed Internet, Smart Home
Heating Electric
Cooling Refrigeration, Programmable Thmstat, Ceiling Fan(s)
Flooring Tile, Wood
Fireplaces Number No Fireplace
Fireplaces Type None
Fireplace No
Window Features Double Pane Windows
SPA Above Ground,Heated,Private
Exterior
Exterior Feature Circular Drive, Covered Patio(s), Gazebo/Ramada, Built-in Barbecue, Separate Guest House
Garage Electric Door Opener, Side Vehicle Entry
Garage Spaces 3.0
Garage Description 3.0
Fence Block
Pool Variable Speed Pump, Heated, Private
Utilities Available APS
Amenities Available None
Waterfront No
Roof Type Tile,Foam
Parking Type Electric Door Opener, Side Vehicle Entry
Private Pool Yes
Building
Lot Description Sprinklers In Rear, Sprinklers In Front, Desert Back, Desert Front, Gravel/Stone Front, Gravel/Stone Back, Synthetic Grass Back, Auto Timer H2O Front, Auto Timer H2O Back
Story 1
Builder Name Unknown
Sewer Public Sewer
Water City Water
Architectural Style Ranch
Structure Type Circular Drive,Covered Patio(s),Gazebo/Ramada,Built-in Barbecue, Separate Guest House
Schools
Elementary Schools Sonoran Sky Elementary School - Scottsdale
Middle Schools Desert Shadows Middle School - Scottsdale
High Schools Horizon High School
School District Paradise Valley Unified District
Others
HOA Fee Include No Fees
Senior Community No
Tax ID 175-04-075
Ownership Fee Simple
Acceptable Financing Conventional
Horse Property N
Listing Terms Conventional
Financing Conventional
Read Less Info
Want to know what your home might be worth? Contact us for a FREE valuation!

Our team is ready to help you sell your home for the highest possible price ASAP

Copyright 2024 Arizona Regional Multiple Listing Service, Inc. All rights reserved.
Bought with Ziprent
GET MORE INFORMATION

Mortgage Loan Originator & Realtor | License ID: SA709955000 NMLS# 1418692







