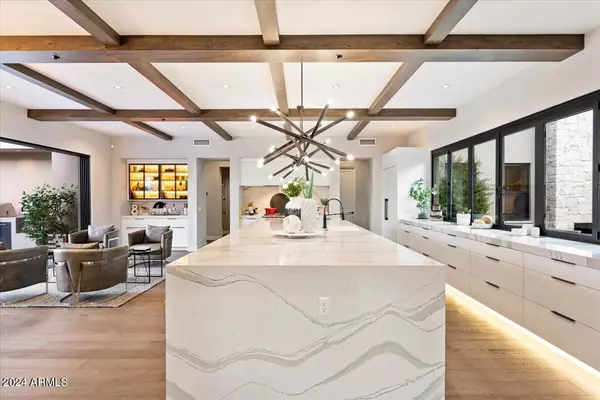$5,550,000
$6,000,000
7.5%For more information regarding the value of a property, please contact us for a free consultation.
4 Beds
5.5 Baths
6,461 SqFt
SOLD DATE : 05/01/2024
Key Details
Sold Price $5,550,000
Property Type Single Family Home
Sub Type Single Family - Detached
Listing Status Sold
Purchase Type For Sale
Square Footage 6,461 sqft
Price per Sqft $859
Subdivision White Horse
MLS Listing ID 6661365
Sold Date 05/01/24
Bedrooms 4
HOA Fees $259/mo
HOA Y/N Yes
Originating Board Arizona Regional Multiple Listing Service (ARMLS)
Year Built 2020
Annual Tax Amount $11,760
Tax Year 2023
Lot Size 0.671 Acres
Acres 0.67
Property Description
Discover White Horse, luxury living North Scottsdale. Breathtaking single level retreat is simply defined in one word; perfection. As you arrive to the exclusive gated community White Horse, you feel nature in harmony with mountain back drop and city lights. As you begin you experience of Dessert Gem, the courtyard offers an enchanting spa like energy, vestibule with fireplace/sitting area and water feature which delivers you to the glass living space and heart of the home. It is a breathtaking experience with floor-to-ceiling sliding glass doors, a second water feature, and a temperature-controlled wine showcase which feels like art. The home was Designed to seamlessly blend indoor and outdoor living, the great room features a stoned fireplace and opens to an outdoor gallery with a cover tongue-and-groove roof and an additional fireplace. The gourmet kitchen boasts a sprawling quartz island, Viking commercial range, and accordion windows opening to a front entertaining courtyard. The primary suite is a private haven with views of water features, a coffee bar, dual closets, separate vanities, and a walk-in shower. The secondary wing includes three generous ensuite bedrooms, a bonus flex media room, and an enormous laundry room. Outdoors, indulge in a negative edge pool, spa, sunken firepit, putting green, and two fully equity built-in BBQ areas with a smoker and pizza over! Separate guest quarters (detached) offers a kitchen, pool bath, and additional entertainment space. This residence is a meticulously crafted haven, where every detail enhances the luxurious lifestyle offered in the heart of 85255.
Location
State AZ
County Maricopa
Community White Horse
Direction North on Pima, East on Los Gatos. Gate is on the North side of the street.
Rooms
Other Rooms Guest Qtrs-Sep Entrn, BonusGame Room
Guest Accommodations 846.0
Master Bedroom Split
Den/Bedroom Plus 5
Separate Den/Office N
Interior
Interior Features Eat-in Kitchen, Breakfast Bar, 9+ Flat Ceilings, No Interior Steps, Kitchen Island, Pantry, Double Vanity, Full Bth Master Bdrm, Separate Shwr & Tub, High Speed Internet, Smart Home
Heating Natural Gas
Cooling Refrigeration, Programmable Thmstat, Ceiling Fan(s)
Flooring Carpet, Tile, Wood
Fireplaces Type Other (See Remarks), 2 Fireplace, 3+ Fireplace, Exterior Fireplace, Family Room
Fireplace Yes
Window Features Double Pane Windows,Low Emissivity Windows
SPA Heated,Private
Exterior
Exterior Feature Other, Patio, Built-in Barbecue, Separate Guest House
Garage Attch'd Gar Cabinets, Dir Entry frm Garage, Electric Door Opener, Extnded Lngth Garage, Detached, Gated
Garage Spaces 4.0
Garage Description 4.0
Fence Block, Wrought Iron
Pool Heated, Private
Community Features Gated Community
Utilities Available APS, SW Gas
Amenities Available Management
Waterfront No
View Mountain(s)
Roof Type Built-Up
Parking Type Attch'd Gar Cabinets, Dir Entry frm Garage, Electric Door Opener, Extnded Lngth Garage, Detached, Gated
Private Pool Yes
Building
Lot Description Sprinklers In Rear, Sprinklers In Front, Desert Front, Gravel/Stone Front, Synthetic Grass Frnt, Synthetic Grass Back, Auto Timer H2O Front, Auto Timer H2O Back
Story 1
Builder Name Camelot
Sewer Public Sewer
Water City Water
Structure Type Other,Patio,Built-in Barbecue, Separate Guest House
Schools
Elementary Schools Copper Ridge Elementary School
Middle Schools Copper Ridge Middle School
High Schools Chaparral High School
School District Scottsdale Unified District
Others
HOA Name AAM/White Horse
HOA Fee Include Maintenance Grounds,Street Maint
Senior Community No
Tax ID 217-08-433
Ownership Fee Simple
Acceptable Financing Conventional
Horse Property N
Listing Terms Conventional
Financing Cash
Read Less Info
Want to know what your home might be worth? Contact us for a FREE valuation!

Our team is ready to help you sell your home for the highest possible price ASAP

Copyright 2024 Arizona Regional Multiple Listing Service, Inc. All rights reserved.
Bought with Silverleaf Realty
GET MORE INFORMATION

Mortgage Loan Originator & Realtor | License ID: SA709955000 NMLS# 1418692







