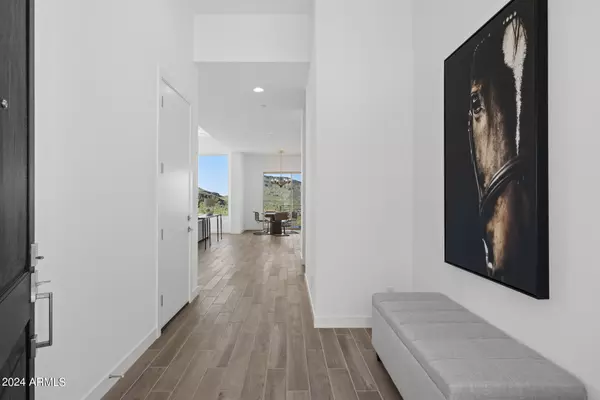$1,537,850
$1,537,850
For more information regarding the value of a property, please contact us for a free consultation.
4 Beds
3 Baths
3,049 SqFt
SOLD DATE : 05/15/2024
Key Details
Sold Price $1,537,850
Property Type Single Family Home
Sub Type Single Family - Detached
Listing Status Sold
Purchase Type For Sale
Square Footage 3,049 sqft
Price per Sqft $504
Subdivision Summit At Crestview Condominium
MLS Listing ID 6674707
Sold Date 05/15/24
Style Contemporary
Bedrooms 4
HOA Fees $165/mo
HOA Y/N Yes
Originating Board Arizona Regional Multiple Listing Service (ARMLS)
Year Built 2024
Annual Tax Amount $743
Tax Year 2023
Lot Size 4,485 Sqft
Acres 0.1
Property Description
Incredible South/West views of Scottsdale City Lights, Scottsdale Mountains, and the Salt River Indian Reservation. This home features the Casita Guest Suite perfect for a home office, gym, hobby room, or the in-laws. Included in the price are upgraded finishes throughout, front and backyard landscaping, Energy Star Certification, and a 2-10 warranty.
This move in ready home features GE Monogram appliances; upgraded cooktop, hood, built in microwave, wall oven, beverage fridge, and built in 36'' fridge.
The upgraded cabinets and quartz are throughout. Toto toilets and upgraded brushed nickel plumbing fixtures. The upgraded wood plank tile is throughout with plush carpet in bedrooms only.
Location
State AZ
County Maricopa
Community Summit At Crestview Condominium
Direction From Scottsdale drive East on Shea Blvd, proceed North on Palisades Blvd. The community is conveniently located on the North West corner of Shea and Palisades.
Rooms
Other Rooms Guest Qtrs-Sep Entrn, Great Room
Den/Bedroom Plus 4
Separate Den/Office N
Interior
Interior Features Eat-in Kitchen, Breakfast Bar, 9+ Flat Ceilings, Fire Sprinklers, No Interior Steps, Soft Water Loop, Vaulted Ceiling(s), Kitchen Island, Pantry, Double Vanity, Full Bth Master Bdrm, High Speed Internet
Heating Natural Gas, ENERGY STAR Qualified Equipment
Cooling Programmable Thmstat, ENERGY STAR Qualified Equipment
Flooring Carpet, Tile
Fireplaces Number No Fireplace
Fireplaces Type None
Fireplace No
Window Features Vinyl Frame,ENERGY STAR Qualified Windows,Double Pane Windows,Low Emissivity Windows
SPA None
Laundry WshrDry HookUp Only
Exterior
Exterior Feature Covered Patio(s), Patio, Private Street(s), Separate Guest House
Garage Spaces 2.0
Garage Description 2.0
Fence Block, Wrought Iron
Pool None
Utilities Available APS, SW Gas
Amenities Available Management
Waterfront No
View City Lights, Mountain(s)
Roof Type Tile
Private Pool No
Building
Lot Description Corner Lot, Desert Front, Cul-De-Sac, Synthetic Grass Back
Story 1
Builder Name KLMR Homes
Sewer Public Sewer
Water Pvt Water Company
Architectural Style Contemporary
Structure Type Covered Patio(s),Patio,Private Street(s), Separate Guest House
New Construction Yes
Schools
Elementary Schools Mcdowell Mountain Elementary School
Middle Schools Fountain Hills Middle School
High Schools Fountain Hills High School
School District Fountain Hills Unified District
Others
HOA Name Summit at Crestview
HOA Fee Include Street Maint
Senior Community No
Tax ID 176-14-618
Ownership Fee Simple
Acceptable Financing Conventional, FHA, VA Loan
Horse Property N
Listing Terms Conventional, FHA, VA Loan
Financing Conventional
Read Less Info
Want to know what your home might be worth? Contact us for a FREE valuation!

Our team is ready to help you sell your home for the highest possible price ASAP

Copyright 2024 Arizona Regional Multiple Listing Service, Inc. All rights reserved.
Bought with Non-MLS Office
GET MORE INFORMATION

Mortgage Loan Originator & Realtor | License ID: SA709955000 NMLS# 1418692







