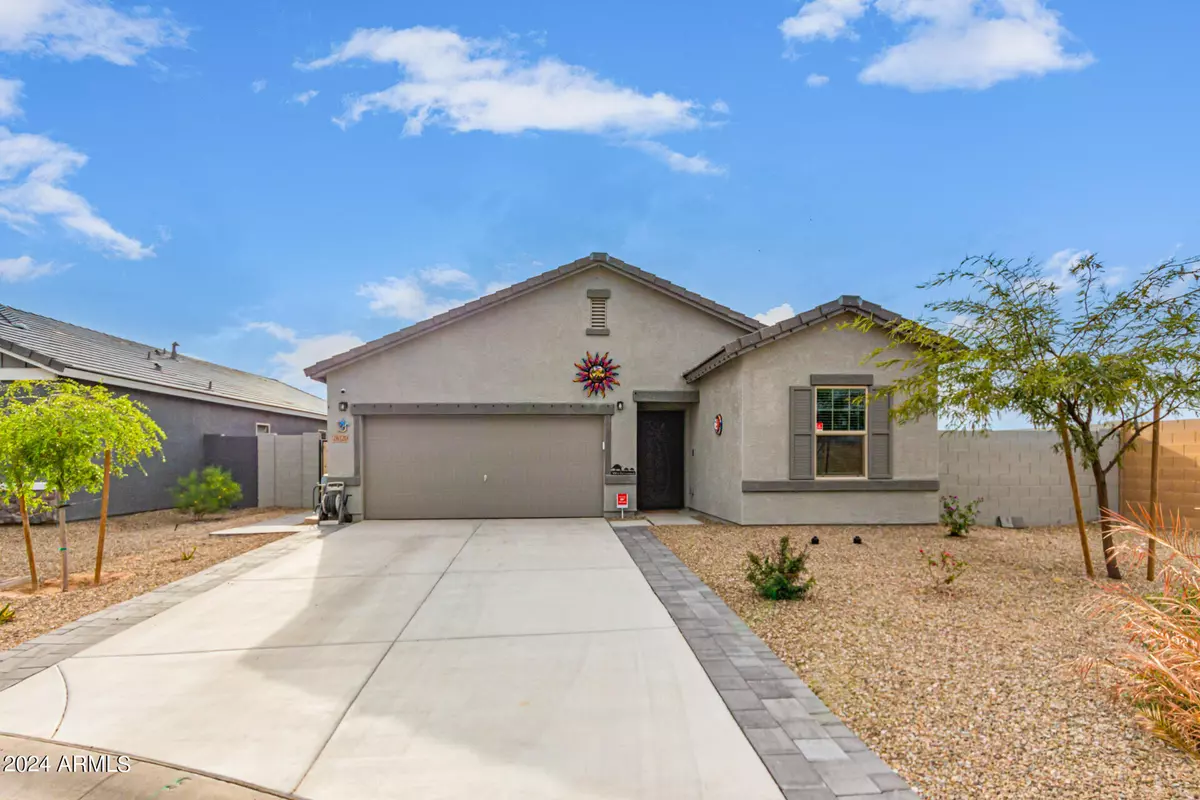$345,000
$345,000
For more information regarding the value of a property, please contact us for a free consultation.
3 Beds
2 Baths
1,665 SqFt
SOLD DATE : 05/16/2024
Key Details
Sold Price $345,000
Property Type Single Family Home
Sub Type Single Family - Detached
Listing Status Sold
Purchase Type For Sale
Square Footage 1,665 sqft
Price per Sqft $207
Subdivision Parcel G Portions Of Parcels K & F At Magic Ranch
MLS Listing ID 6678017
Sold Date 05/16/24
Style Ranch
Bedrooms 3
HOA Fees $36/mo
HOA Y/N Yes
Originating Board Arizona Regional Multiple Listing Service (ARMLS)
Year Built 2022
Annual Tax Amount $197
Tax Year 2023
Lot Size 8,108 Sqft
Acres 0.19
Property Description
Why buy new when you can buy BETTER than new? This charming single-story energy-efficient residence sits proudly at the end of a quiet cul-de-sac on an oversized lot, offering both privacy and a sense of community along with scenic desert views. Note the added features of a wider driveway, security screen door, water softener & all the added touches you just don't find in brand new construction. Solar panels add a budget friendly element, w/a fixed payment & producing more energy than typically used! Other energy-wise features of this home include dual-pane windows & a WiFi programmable thermostat, Step inside and discover an inviting interior filled with natural light, creating an airy and welcoming atmosphere throughout. The heart of the home is the open-concept living area, where the living room seamlessly flows into the kitchen and dining area, perfect for entertaining guests or spending quality time with family. The kitchen boasts cabinet hardware, roll out shelves, stainless steel appliances, granite counters, and a generous island for meal prep or enjoying casual meals PLUS a water filtration system. Retreat to the tranquil master suite, complete with a generously sized bedroom, custom shutters, a walk-in closet, and ensuite bathroom with walk-in shower. The remaining bedrooms offer flexibility for guests, home offices, or hobbies. All the bedrooms plus the living room have ceiling fans. Step out back to your private oasis, where you'll find a beautifully landscaped backyard with 700 sq ft of Bermuda grass, a covered patio and extended pavers, perfect for soaking up the Arizona sunshine. Residents of Magic Ranch enjoy access to a range of amenities, including parks & playgrounds, or drive 20 minutes to enjoy QC Olive Mill, hike at San Tan Mountain Park, or dine at San Tan Flat. Don't miss your chance to experience the magic of living in Magic Ranch!
Location
State AZ
County Pinal
Community Parcel G Portions Of Parcels K & F At Magic Ranch
Rooms
Other Rooms Family Room
Master Bedroom Split
Den/Bedroom Plus 3
Separate Den/Office N
Interior
Interior Features Eat-in Kitchen, 9+ Flat Ceilings, Kitchen Island, Full Bth Master Bdrm, High Speed Internet, Granite Counters
Heating Electric
Cooling Programmable Thmstat, Ceiling Fan(s)
Flooring Carpet, Tile
Fireplaces Number No Fireplace
Fireplaces Type None
Fireplace No
Window Features Vinyl Frame,Double Pane Windows
SPA None
Laundry WshrDry HookUp Only
Exterior
Exterior Feature Covered Patio(s), Patio
Garage Dir Entry frm Garage, Electric Door Opener
Garage Spaces 2.0
Garage Description 2.0
Fence Block
Pool None
Landscape Description Irrigation Back, Irrigation Front
Community Features Playground
Utilities Available APS
Waterfront No
Roof Type Tile
Private Pool No
Building
Lot Description Corner Lot, Desert Back, Desert Front, Cul-De-Sac, Gravel/Stone Front, Gravel/Stone Back, Grass Back, Irrigation Front, Irrigation Back
Story 1
Builder Name Starlight Homes
Sewer Public Sewer
Water Pvt Water Company
Architectural Style Ranch
Structure Type Covered Patio(s),Patio
New Construction Yes
Schools
Elementary Schools Anthem School
Middle Schools Anthem Elementary School - Florence
High Schools Florence High School
School District Florence Unified School District
Others
HOA Name Magic Ranch
HOA Fee Include Maintenance Grounds
Senior Community No
Tax ID 200-03-043
Ownership Fee Simple
Acceptable Financing Conventional, FHA, VA Loan
Horse Property N
Listing Terms Conventional, FHA, VA Loan
Financing FHA
Read Less Info
Want to know what your home might be worth? Contact us for a FREE valuation!

Our team is ready to help you sell your home for the highest possible price ASAP

Copyright 2024 Arizona Regional Multiple Listing Service, Inc. All rights reserved.
Bought with HomeSmart
GET MORE INFORMATION

Mortgage Loan Originator & Realtor | License ID: SA709955000 NMLS# 1418692







