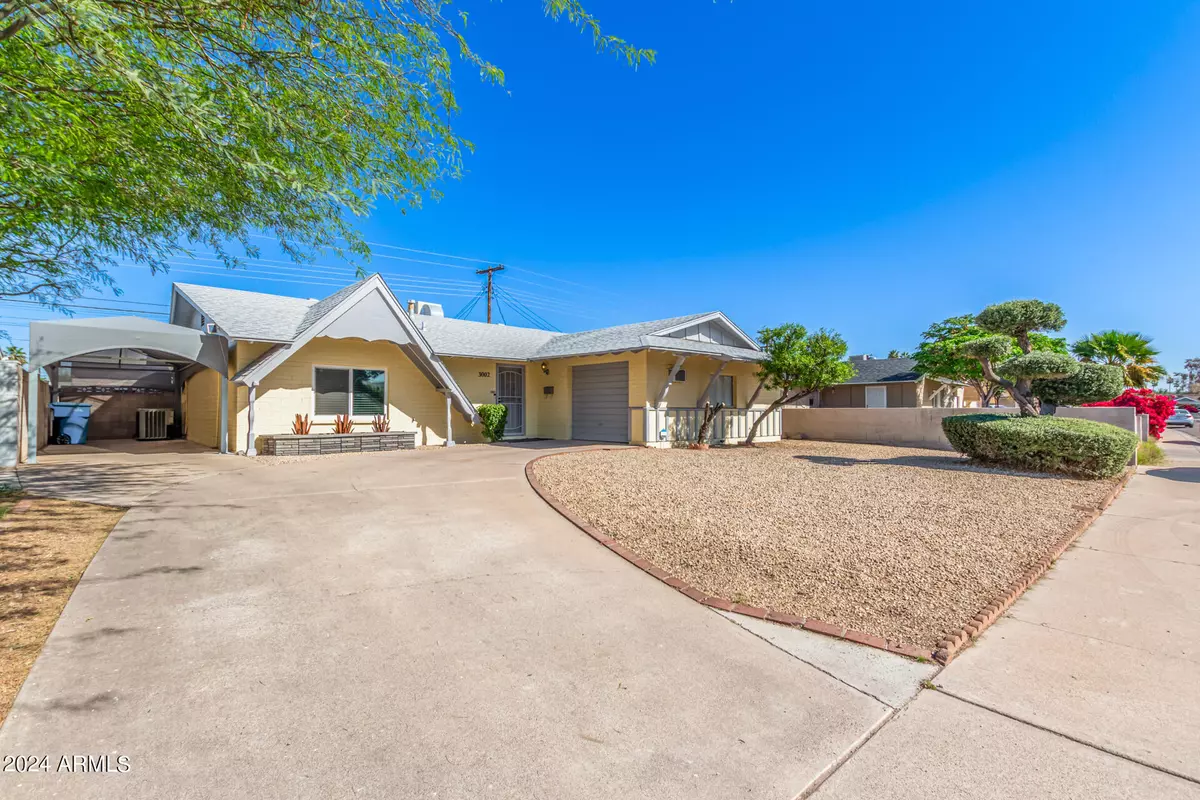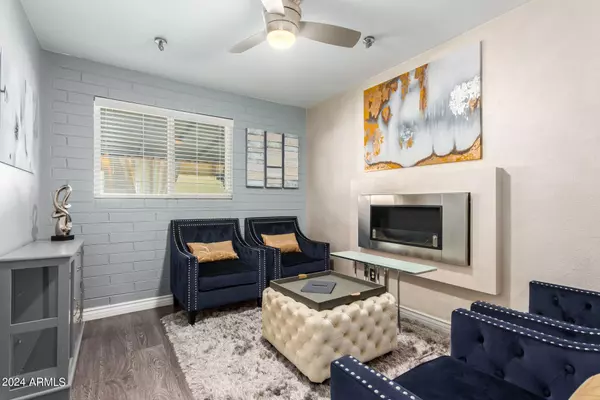$355,000
$355,000
For more information regarding the value of a property, please contact us for a free consultation.
3 Beds
2 Baths
1,380 SqFt
SOLD DATE : 05/22/2024
Key Details
Sold Price $355,000
Property Type Single Family Home
Sub Type Single Family - Detached
Listing Status Sold
Purchase Type For Sale
Square Footage 1,380 sqft
Price per Sqft $257
Subdivision Maryvale Terrace 19 Lts 6511-6516 6446-6448
MLS Listing ID 6690282
Sold Date 05/22/24
Bedrooms 3
HOA Y/N No
Originating Board Arizona Regional Multiple Listing Service (ARMLS)
Year Built 1956
Annual Tax Amount $845
Tax Year 2023
Lot Size 6,194 Sqft
Acres 0.14
Property Description
Welcome to your vibrant oasis! Step into this beautifully updated 3-bedroom, 2-bathroom home where contemporary charm meets lively hues. This home offers a perfect blend of modern comfort and inviting warmth. As you enter, you'll be greeted by an inviting living space adorned with vibrant colors that infuse energy into every corner. The spacious living area creates a welcoming ambiance for relaxation or entertaining guests. The heart of this home is the sleek kitchen boasting stylish cabinetry, stainless steel appliances, and stunning countertops that complement the vibrant color palette. Whether you're a culinary enthusiast or simply enjoy hosting gatherings, this kitchen is sure to inspire your inner chef. Retreat to the tranquil bedrooms, each offering ample space and personalized charm. The primary suite features a private en-suite bathroom, providing a serene sanctuary to unwind after a long day. Step outside to the expansive backyard oasis, where you'll discover a haven for outdoor enjoyment. This backyard is perfect for relaxing. Conveniently located near schools, parks, and shopping, this home offers both comfort and convenience. Don't miss your chance to make this vibrant retreat your own!
Location
State AZ
County Maricopa
Community Maryvale Terrace 19 Lts 6511-6516 6446-6448
Direction From 51st Ave. go West on Thomas Rd. Turn R on N 53rd Ave. The property is on the left.
Rooms
Den/Bedroom Plus 3
Separate Den/Office N
Interior
Interior Features No Interior Steps, 3/4 Bath Master Bdrm, High Speed Internet, Laminate Counters
Heating Natural Gas
Cooling Refrigeration
Flooring Laminate, Tile
Fireplaces Number No Fireplace
Fireplaces Type None
Fireplace No
Window Features Double Pane Windows
SPA None
Exterior
Exterior Feature Patio
Garage Spaces 1.0
Garage Description 1.0
Fence Block
Pool None
Utilities Available SRP, SW Gas
Amenities Available None
Waterfront No
Roof Type Composition
Private Pool No
Building
Lot Description Gravel/Stone Front, Grass Back, Auto Timer H2O Back
Story 1
Builder Name JOHN F LONG
Sewer Public Sewer
Water City Water
Structure Type Patio
Schools
Elementary Schools Frank Borman School
Middle Schools Frank Borman School
High Schools Maryvale High School
School District Phoenix Union High School District
Others
HOA Fee Include No Fees
Senior Community No
Tax ID 103-41-142
Ownership Fee Simple
Acceptable Financing Conventional, FHA, VA Loan
Horse Property N
Listing Terms Conventional, FHA, VA Loan
Financing Conventional
Read Less Info
Want to know what your home might be worth? Contact us for a FREE valuation!

Our team is ready to help you sell your home for the highest possible price ASAP

Copyright 2024 Arizona Regional Multiple Listing Service, Inc. All rights reserved.
Bought with eXp Realty
GET MORE INFORMATION

Mortgage Loan Originator & Realtor | License ID: SA709955000 NMLS# 1418692







