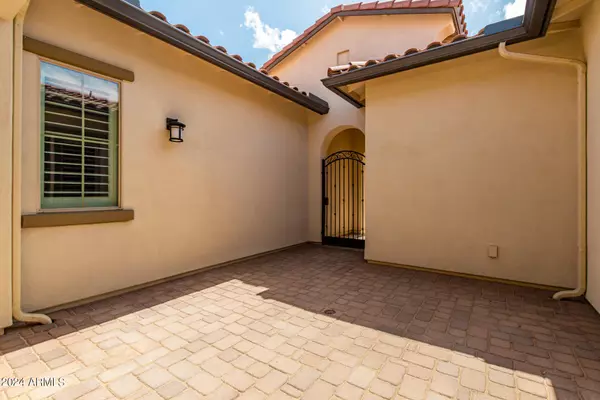$1,000,000
$1,024,944
2.4%For more information regarding the value of a property, please contact us for a free consultation.
4 Beds
3 Baths
3,243 SqFt
SOLD DATE : 05/22/2024
Key Details
Sold Price $1,000,000
Property Type Single Family Home
Sub Type Single Family - Detached
Listing Status Sold
Purchase Type For Sale
Square Footage 3,243 sqft
Price per Sqft $308
Subdivision Windermere Ranch
MLS Listing ID 6688322
Sold Date 05/22/24
Style Ranch
Bedrooms 4
HOA Fees $154/mo
HOA Y/N Yes
Originating Board Arizona Regional Multiple Listing Service (ARMLS)
Year Built 2021
Annual Tax Amount $3,178
Tax Year 2023
Lot Size 10,125 Sqft
Acres 0.23
Property Description
Discover the epitome of luxury living in the coveted South Chandler area, nestled within the private, upscale gated Windermere Ranch community. This single-level gem, built in 2021, boasts a sprawling 3,243 sq ft with 4 bedrooms, 3 full bathrooms, and a versatile den/office, ensuring ample space for work or relaxation. The home features a meticulously designed split floor plan, with a bonus/game room, two bedrooms, and a bathroom on one side, perfect for privacy and entertainment. The heart of this residence is its stunning play pool complemented by a soothing water feature, perfect for those peaceful AZ Evenings. The backyard oasis is completed with a built-in BBQ, bar top seating, a charming ramada, and artificial turf for effortless upkeep. Modern conveniences include a gas tankless water heater, multiple ovens, plantation shutters, tons of storage, walk-in closets in all bedrooms, private gated front courtyard and a spacious 3-car tandem garage. Priced as the most competitive single-story home in Chandler over 3,000 sq ft with a 3 car garage and pool, it offers better value and quicker move-in advantages than a new build, plus a fully finished backyard. Experience luxury without the wait or the extra expense. Happy House Hunting!
Location
State AZ
County Maricopa
Community Windermere Ranch
Direction Head on E Riggs Rd. Turn right onto Salt Cedar Ct. Turn left onto Sagittarius Pl. House is on the right.
Rooms
Other Rooms Great Room, BonusGame Room
Master Bedroom Split
Den/Bedroom Plus 6
Separate Den/Office Y
Interior
Interior Features Eat-in Kitchen, Breakfast Bar, 9+ Flat Ceilings, Kitchen Island, Pantry, 3/4 Bath Master Bdrm, Double Vanity, High Speed Internet, Granite Counters
Heating Natural Gas
Cooling Refrigeration, Ceiling Fan(s)
Flooring Carpet, Tile
Fireplaces Number No Fireplace
Fireplaces Type None
Fireplace No
Window Features Dual Pane
SPA None
Exterior
Exterior Feature Covered Patio(s), Gazebo/Ramada, Patio, Built-in Barbecue
Garage Dir Entry frm Garage, Electric Door Opener, RV Gate, Tandem
Garage Spaces 3.0
Garage Description 3.0
Fence Block
Pool Play Pool, Variable Speed Pump, Private
Community Features Gated Community, Playground, Biking/Walking Path
Utilities Available SRP, SW Gas
Waterfront No
Roof Type Tile
Private Pool Yes
Building
Lot Description Sprinklers In Rear, Sprinklers In Front, Desert Front, Gravel/Stone Front, Synthetic Grass Frnt, Synthetic Grass Back, Auto Timer H2O Front, Auto Timer H2O Back
Story 1
Builder Name Marcay
Sewer Sewer in & Cnctd, Public Sewer
Water City Water
Architectural Style Ranch
Structure Type Covered Patio(s),Gazebo/Ramada,Patio,Built-in Barbecue
Schools
Elementary Schools Jane D. Hull Elementary
Middle Schools Santan Junior High School
High Schools Basha High School
School District Chandler Unified District
Others
HOA Name Capital Prop Venture
HOA Fee Include Maintenance Grounds
Senior Community No
Tax ID 303-80-250
Ownership Fee Simple
Acceptable Financing Conventional, FHA, VA Loan
Horse Property N
Listing Terms Conventional, FHA, VA Loan
Financing Conventional
Read Less Info
Want to know what your home might be worth? Contact us for a FREE valuation!

Our team is ready to help you sell your home for the highest possible price ASAP

Copyright 2024 Arizona Regional Multiple Listing Service, Inc. All rights reserved.
Bought with Tierra Antigua Realty, LLC
GET MORE INFORMATION

Mortgage Loan Originator & Realtor | License ID: SA709955000 NMLS# 1418692







