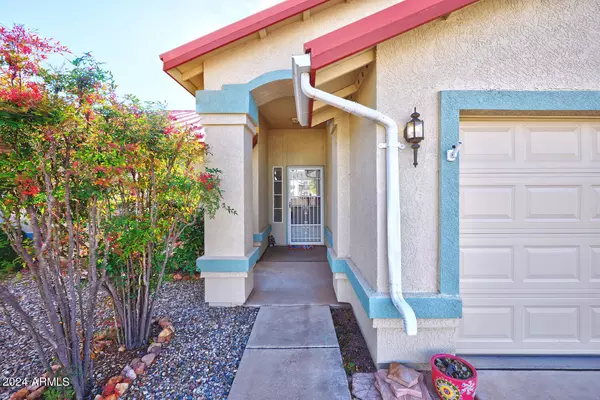$303,000
$309,500
2.1%For more information regarding the value of a property, please contact us for a free consultation.
3 Beds
2 Baths
1,905 SqFt
SOLD DATE : 05/31/2024
Key Details
Sold Price $303,000
Property Type Single Family Home
Sub Type Single Family - Detached
Listing Status Sold
Purchase Type For Sale
Square Footage 1,905 sqft
Price per Sqft $159
Subdivision Mountain Ridge Phase 3
MLS Listing ID 6651450
Sold Date 05/31/24
Bedrooms 3
HOA Y/N No
Originating Board Arizona Regional Multiple Listing Service (ARMLS)
Year Built 1998
Annual Tax Amount $1,414
Tax Year 2023
Lot Size 7,911 Sqft
Acres 0.18
Property Description
A HUGE PRICE REDUCTION!!!! THE SELLER SAID, THAT'S GET IT SOLD!! SPLIT FLOOR PLAN. Conveniently located in town, only a short distance to Ft. Huachuca, Schools, Restaurants, shopping centers, and hiking trails. Kitchen has breakfast nook, brand new Microwave Oven (will be installed soon!). The main bedroom has a separate step-in shower and a Garden tub. Many ceiling fans. Metal roof, Solar hot water heater, water filtration system throughout the house. Freshly painted interior, newer painted exterior. Nice blocked fenced back yard has a large covered patio, a good sized concrete pad with many electrical outlets for a Gazebo. Storage shed with electricity. Fridge, Water Softener & Stacked washer/dryer stay & to convey in AS-IS. Escrow, please with Wendy Sindelar
Location
State AZ
County Cochise
Community Mountain Ridge Phase 3
Direction Buffalo Soldier Trail south on Cherokee, L. on Raven Drive. Home is on the right side with red metal roof.
Rooms
Other Rooms Family Room
Master Bedroom Split
Den/Bedroom Plus 3
Separate Den/Office N
Interior
Interior Features Breakfast Bar, Vaulted Ceiling(s), Separate Shwr & Tub, Granite Counters
Heating Natural Gas
Cooling Refrigeration, Ceiling Fan(s)
Flooring Carpet, Tile
Fireplaces Type 1 Fireplace, Family Room
Fireplace Yes
Window Features Skylight(s),Double Pane Windows
SPA None
Exterior
Exterior Feature Covered Patio(s), Patio, Storage
Garage Electric Door Opener
Garage Spaces 2.0
Garage Description 2.0
Fence Block
Pool None
Utilities Available SSVEC, SW Gas
Amenities Available None
Waterfront No
Roof Type Metal
Accessibility Zero-Grade Entry
Parking Type Electric Door Opener
Private Pool No
Building
Lot Description Desert Front, Gravel/Stone Back, Grass Back
Story 1
Builder Name -----
Sewer Public Sewer
Water Pvt Water Company
Structure Type Covered Patio(s),Patio,Storage
Schools
Elementary Schools Huachuca Mountain Elementary School
Middle Schools Joyce Clark Middle School
High Schools Buena High School
School District Sierra Vista Unified District
Others
HOA Fee Include No Fees
Senior Community No
Tax ID 105-95-627
Ownership Fee Simple
Acceptable Financing Conventional, FHA, VA Loan
Horse Property N
Listing Terms Conventional, FHA, VA Loan
Financing VA
Read Less Info
Want to know what your home might be worth? Contact us for a FREE valuation!

Our team is ready to help you sell your home for the highest possible price ASAP

Copyright 2024 Arizona Regional Multiple Listing Service, Inc. All rights reserved.
Bought with Service First Realty
GET MORE INFORMATION

Mortgage Loan Originator & Realtor | License ID: SA709955000 NMLS# 1418692







