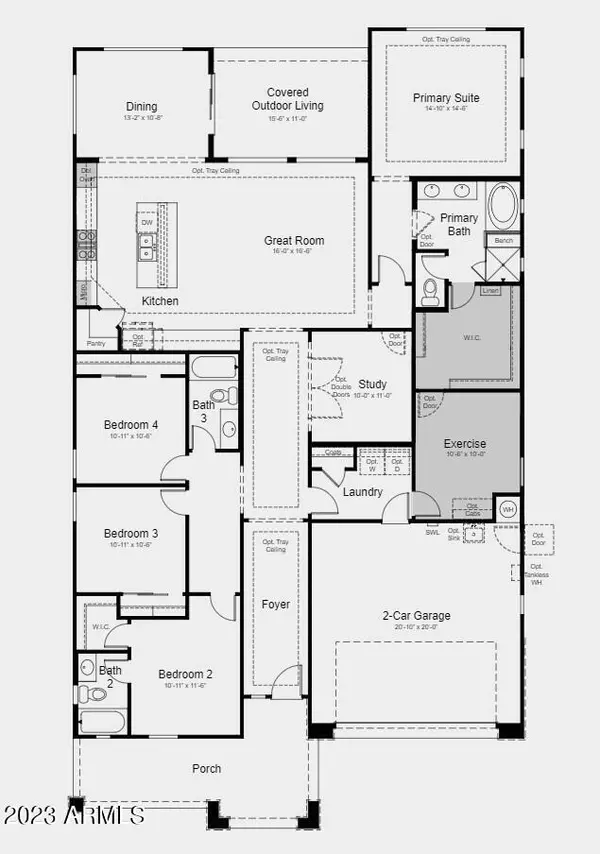$650,100
$650,100
For more information regarding the value of a property, please contact us for a free consultation.
4 Beds
3 Baths
2,474 SqFt
SOLD DATE : 06/06/2024
Key Details
Sold Price $650,100
Property Type Single Family Home
Sub Type Single Family - Detached
Listing Status Sold
Purchase Type For Sale
Square Footage 2,474 sqft
Price per Sqft $262
Subdivision Ellsworth Ranch Landmark
MLS Listing ID 6621463
Sold Date 06/06/24
Style Ranch
Bedrooms 4
HOA Fees $150/mo
HOA Y/N Yes
Originating Board Arizona Regional Multiple Listing Service (ARMLS)
Year Built 2024
Annual Tax Amount $4,116
Tax Year 2024
Lot Size 6,875 Sqft
Acres 0.16
Property Description
Up to 3% of total purchase price towards closing costs incentive offer. Additional eligibility and limited time restrictions apply.
MLS#6621463 June 2024 Completion! The Cambridge in Ellsworth Ranch Landmark is a spacious single story home large enough for everyone. With 4 bedrooms, 3 bathrooms, an exercise room, and 2474 square feet of living space, this home will not disappoint. The gourmet kitchen is accented by a large island with a breakfast bar that opens to the casual dining and large gathering room. The luxurious owner's suite is tucked in the back of the home while the 3 secondary bedrooms are located toward the front of the home. Structural options include: 42" uppers in Gourmet kitchen, upgraded square corners and 5" baseboards, shower in lieu of tub at secondary bath, exercise room in lieu of tandem garage 3, and gas line for future outdoor kitchen.
Location
State AZ
County Maricopa
Community Ellsworth Ranch Landmark
Direction From Loop 202: Take AZ-24/Gateway Freeway, then right (south) on Ellsworth Rd, continue for about 4.5 miles straight through Ocotillo Rd, after passing Ocotillo, community is on the right-hand side
Rooms
Other Rooms Great Room
Master Bedroom Split
Den/Bedroom Plus 5
Separate Den/Office Y
Interior
Interior Features Breakfast Bar, Kitchen Island, Double Vanity, Full Bth Master Bdrm, Separate Shwr & Tub, Granite Counters
Heating Natural Gas
Cooling Other, Programmable Thmstat
Flooring Carpet, Tile
Fireplaces Number No Fireplace
Fireplaces Type None
Fireplace No
SPA None
Laundry WshrDry HookUp Only
Exterior
Exterior Feature Covered Patio(s), Patio
Parking Features Dir Entry frm Garage, Electric Door Opener
Garage Spaces 2.0
Garage Description 2.0
Fence Block
Pool None
Community Features Pickleball Court(s), Community Pool, Biking/Walking Path, Clubhouse, Fitness Center
Utilities Available SRP
Amenities Available None
Roof Type Tile
Private Pool No
Building
Lot Description Desert Front, Dirt Back
Story 1
Builder Name Taylor Morrison
Sewer Public Sewer
Water City Water
Architectural Style Ranch
Structure Type Covered Patio(s),Patio
New Construction No
Schools
Elementary Schools Queen Creek Elementary School
Middle Schools Newell Barney Middle School
High Schools Crismon High School
School District Queen Creek Unified District
Others
HOA Name AAM
HOA Fee Include Maintenance Grounds
Senior Community No
Tax ID 314-16-322
Ownership Fee Simple
Acceptable Financing Conventional, FHA, VA Loan
Horse Property N
Listing Terms Conventional, FHA, VA Loan
Financing Conventional
Read Less Info
Want to know what your home might be worth? Contact us for a FREE valuation!

Our team is ready to help you sell your home for the highest possible price ASAP

Copyright 2025 Arizona Regional Multiple Listing Service, Inc. All rights reserved.
Bought with Keller Williams Integrity First
GET MORE INFORMATION
Mortgage Loan Originator & Realtor | License ID: SA709955000 NMLS# 1418692



