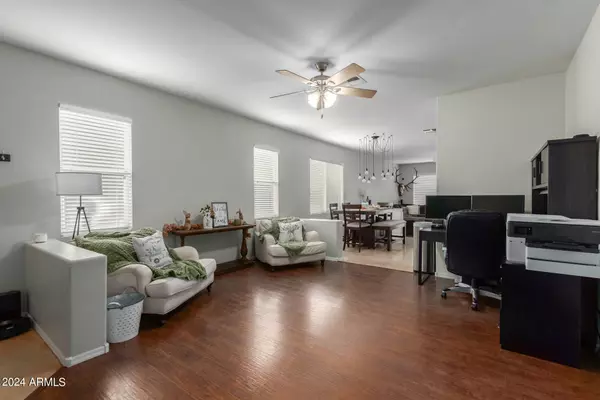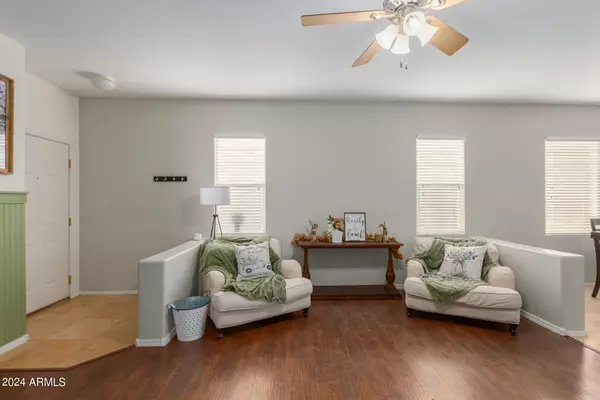$432,999
$432,999
For more information regarding the value of a property, please contact us for a free consultation.
3 Beds
2 Baths
1,692 SqFt
SOLD DATE : 06/09/2024
Key Details
Sold Price $432,999
Property Type Single Family Home
Sub Type Single Family - Detached
Listing Status Sold
Purchase Type For Sale
Square Footage 1,692 sqft
Price per Sqft $255
Subdivision Barrington Estates Amd
MLS Listing ID 6695975
Sold Date 06/09/24
Style Ranch
Bedrooms 3
HOA Fees $60/qua
HOA Y/N Yes
Originating Board Arizona Regional Multiple Listing Service (ARMLS)
Year Built 2001
Annual Tax Amount $1,118
Tax Year 2023
Lot Size 3,923 Sqft
Acres 0.09
Property Description
This charming 3-bed, 2-bath house is nestled in the sought-after Barrington Estates gated community. With stunning curb appeal, a 2-car garage, lovely landscaping, and a cozy front porch, it's a welcoming sight. Inside, you'll find lots of natural light, a pleasing color scheme, plush carpet in the bedrooms, and durable tile and wood-style flooring throughout. The open layout is perfect for gatherings, with pony walls offering a nice balance of openness and privacy. The kitchen boasts stainless steel appliances, a walk-in pantry, track lighting, a breakfast bar, and elegant white cabinets w/ crown molding. The primary bedroom features an ensuite with double sinks, a linen closet, and a spacious walk-in closet. The low-maintenance backyard is just the right size, with artificial turf, a paved patio for relaxation or grilling, and Sail Shades for added shade and airflow. Plus, there are no homes directly behind, and neighboring homes are all single-story for added privacy. Conveniently located near one of three incredible community parks and with quick access to the US 60 and Loop 202! This is a must-see! Welcome home!
Location
State AZ
County Maricopa
Community Barrington Estates Amd
Direction Head West on E. Baseline Rd., Turn left onto S. 87th Pl., Turn left onto E. Knowles Ave. Property will be on the left.
Rooms
Other Rooms Great Room, Family Room
Master Bedroom Split
Den/Bedroom Plus 3
Separate Den/Office N
Interior
Interior Features Eat-in Kitchen, Breakfast Bar, 9+ Flat Ceilings, Drink Wtr Filter Sys, No Interior Steps, Pantry, 3/4 Bath Master Bdrm, Double Vanity, High Speed Internet, Laminate Counters
Heating Natural Gas
Cooling Refrigeration, Ceiling Fan(s), ENERGY STAR Qualified Equipment
Flooring Carpet, Laminate, Stone, Tile
Fireplaces Number No Fireplace
Fireplaces Type None
Fireplace No
Window Features Sunscreen(s),Dual Pane
SPA None
Laundry WshrDry HookUp Only
Exterior
Exterior Feature Covered Patio(s), Patio, Private Yard
Garage Dir Entry frm Garage, Electric Door Opener, Permit Required
Garage Spaces 2.0
Garage Description 2.0
Fence Block
Pool None
Landscape Description Irrigation Back, Irrigation Front
Community Features Gated Community, Playground, Biking/Walking Path
Utilities Available SRP, SW Gas
Amenities Available Management
Waterfront No
Roof Type Tile
Accessibility Bath Grab Bars
Private Pool No
Building
Lot Description Gravel/Stone Front, Grass Front, Synthetic Grass Back, Auto Timer H2O Front, Irrigation Front, Irrigation Back
Story 1
Builder Name Trend Homes
Sewer Public Sewer
Water City Water
Architectural Style Ranch
Structure Type Covered Patio(s),Patio,Private Yard
New Construction Yes
Schools
Elementary Schools Boulder Creek Elementary - Mesa
Middle Schools Desert Ridge Jr. High
High Schools Desert Ridge High
School District Gilbert Unified District
Others
HOA Name Barrington Estates
HOA Fee Include Maintenance Grounds,Street Maint
Senior Community No
Tax ID 312-03-758
Ownership Fee Simple
Acceptable Financing Conventional, FHA, VA Loan
Horse Property N
Listing Terms Conventional, FHA, VA Loan
Financing VA
Read Less Info
Want to know what your home might be worth? Contact us for a FREE valuation!

Our team is ready to help you sell your home for the highest possible price ASAP

Copyright 2024 Arizona Regional Multiple Listing Service, Inc. All rights reserved.
Bought with Keller Williams Realty Elite
GET MORE INFORMATION

Mortgage Loan Originator & Realtor | License ID: SA709955000 NMLS# 1418692







