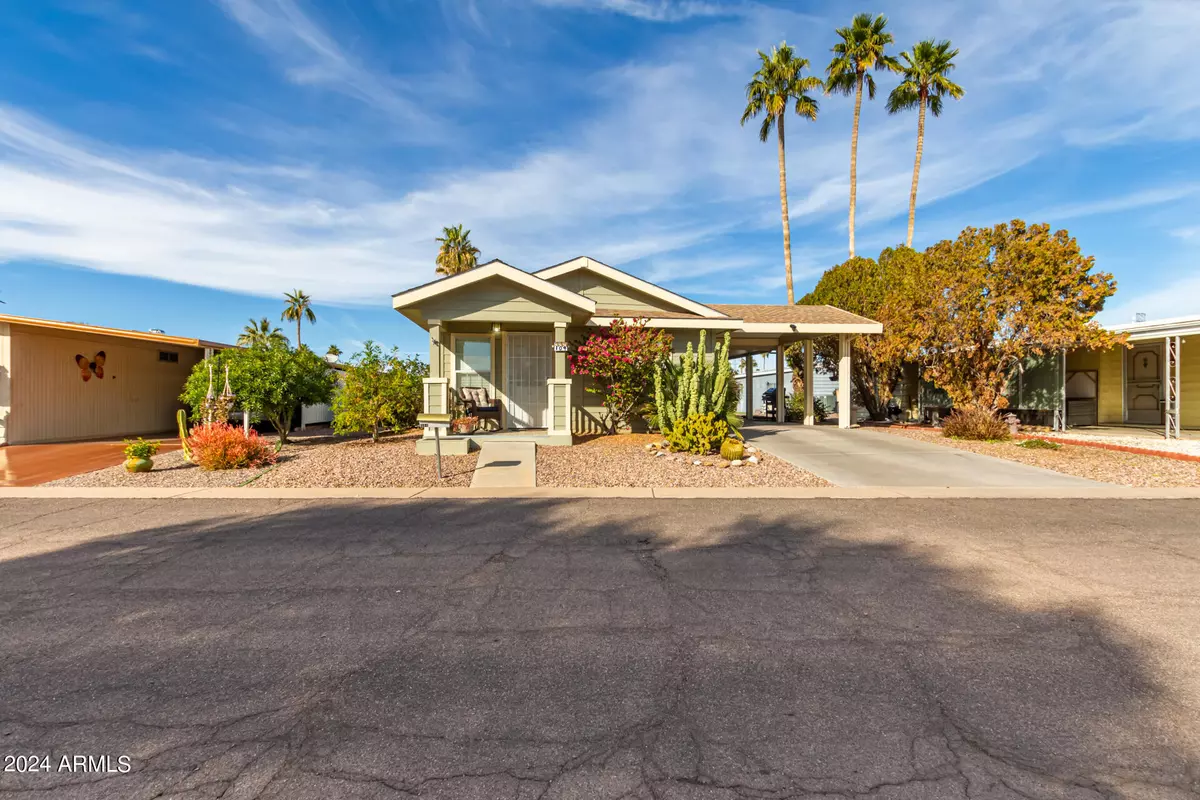$73,500
$75,000
2.0%For more information regarding the value of a property, please contact us for a free consultation.
2 Beds
2 Baths
912 SqFt
SOLD DATE : 06/13/2024
Key Details
Sold Price $73,500
Property Type Mobile Home
Sub Type Mfg/Mobile Housing
Listing Status Sold
Purchase Type For Sale
Square Footage 912 sqft
Price per Sqft $80
Subdivision The Highlands At Brentwood
MLS Listing ID 6657352
Sold Date 06/13/24
Style Ranch
Bedrooms 2
HOA Y/N No
Originating Board Arizona Regional Multiple Listing Service (ARMLS)
Land Lease Amount 1024.0
Year Built 2004
Annual Tax Amount $67,480
Tax Year 2023
Lot Size 1,500 Sqft
Acres 0.03
Property Description
Lovely updated mobile home nestled in 55+ The Highlands at Brentwood Community awaits new owners! It features a desert front yard, carport parking, and a cozy front porch perfect for your morning coffee. Inside, you'll find an immaculate open floor plan boasting vaulted ceilings, a cool palette complemented with wood-plank tile flooring, and an accented wall. The kitchen is a homemaker's delight, including built-in appliances, ample wood cabinetry, recessed lighting, and enough counter space for all your cooking needs. Continue onto the main bedroom, offering a dedicated bathroom with a seat-in glass shower. Out the back, you have a storage shed for your tools, and a covered patio w/c promises a tranquil, relaxing spot. Take advantage to own this adorable abode now!
Location
State AZ
County Maricopa
Community The Highlands At Brentwood
Direction Head east on E Apache Trail/E Main St, Turn left onto N Val Vista Dr, Turn left onto The Highlands at Brentwood, Turn left onto N Lynn Dr, and Turn right onto E Brook Ave. Property is on the right.
Rooms
Other Rooms Great Room
Master Bedroom Not split
Den/Bedroom Plus 2
Separate Den/Office N
Interior
Interior Features Eat-in Kitchen, No Interior Steps, Vaulted Ceiling(s), 3/4 Bath Master Bdrm, High Speed Internet, Laminate Counters
Heating Electric
Cooling Refrigeration, Ceiling Fan(s)
Flooring Vinyl
Fireplaces Number No Fireplace
Fireplaces Type None
Fireplace No
Window Features Double Pane Windows
SPA None
Exterior
Exterior Feature Covered Patio(s), Storage
Carport Spaces 1
Fence None
Pool None
Community Features Gated Community, Community Spa Htd, Community Spa, Community Pool Htd, Community Pool, Near Bus Stop, Community Laundry, Golf, Clubhouse, Fitness Center
Utilities Available SRP
Amenities Available Management, Rental OK (See Rmks), RV Parking
Waterfront No
Roof Type Composition
Private Pool No
Building
Lot Description Desert Front, Gravel/Stone Back
Story 1
Builder Name Palm Harbor
Sewer Public Sewer
Water City Water
Architectural Style Ranch
Structure Type Covered Patio(s),Storage
Schools
Elementary Schools Adult
Middle Schools Adult
High Schools Adult
School District Mesa Unified District
Others
HOA Fee Include No Fees
Senior Community Yes
Tax ID 140-21-004-A
Ownership Leasehold
Acceptable Financing Conventional
Horse Property N
Listing Terms Conventional
Financing Cash
Special Listing Condition Age Restricted (See Remarks)
Read Less Info
Want to know what your home might be worth? Contact us for a FREE valuation!

Our team is ready to help you sell your home for the highest possible price ASAP

Copyright 2024 Arizona Regional Multiple Listing Service, Inc. All rights reserved.
Bought with My Home Group Real Estate
GET MORE INFORMATION

Mortgage Loan Originator & Realtor | License ID: SA709955000 NMLS# 1418692







