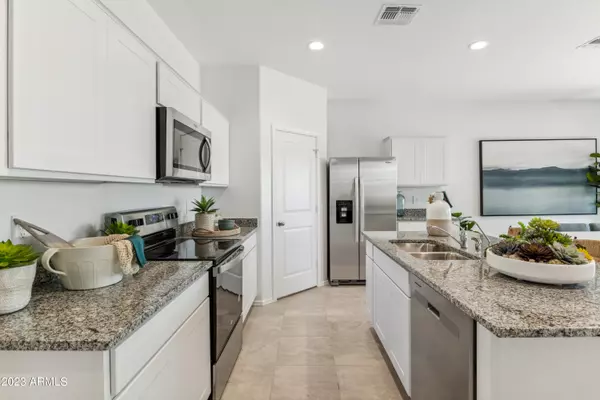$353,990
$353,990
For more information regarding the value of a property, please contact us for a free consultation.
4 Beds
2 Baths
1,823 SqFt
SOLD DATE : 10/30/2024
Key Details
Sold Price $353,990
Property Type Single Family Home
Sub Type Single Family - Detached
Listing Status Sold
Purchase Type For Sale
Square Footage 1,823 sqft
Price per Sqft $194
Subdivision Carlton Commons Phase 1
MLS Listing ID 6668756
Sold Date 10/30/24
Bedrooms 4
HOA Fees $77/mo
HOA Y/N Yes
Originating Board Arizona Regional Multiple Listing Service (ARMLS)
Year Built 2024
Annual Tax Amount $85
Tax Year 2023
Lot Size 0.295 Acres
Acres 0.29
Property Description
Welcome to your dream home! Spanning 1823 square feet, the Cali is a charming 4-bedroom, 2-bathroom home offering the perfect blend of comfort, style and convenience. This popular floor plan features an open and bright living area, perfect for entertaining or relaxing. The openness seamlessly connects the living room to the dining area and modern kitchen, complete with stainless steel appliances, granite countertops and ample cabinet space. The primary suite is a true retreat, featuring a walk-in closet and private en-suite bathroom with dual sinks. Three additional bedrooms offer plenty of space for family members, guests or even a home office. Don't miss the opportunity to make this house your new home!
Location
State AZ
County Pinal
Community Carlton Commons Phase 1
Direction Florence Blvd, S on Peart Rd, E on Squire Way, N on Almoner Ln
Rooms
Den/Bedroom Plus 4
Ensuite Laundry WshrDry HookUp Only
Separate Den/Office N
Interior
Interior Features Breakfast Bar, 9+ Flat Ceilings, Kitchen Island, Double Vanity, Smart Home, Granite Counters
Laundry Location WshrDry HookUp Only
Heating Electric
Cooling Refrigeration
Flooring Carpet, Tile
Fireplaces Number No Fireplace
Fireplaces Type None
Fireplace No
Window Features Dual Pane,ENERGY STAR Qualified Windows,Low-E,Vinyl Frame
SPA None
Laundry WshrDry HookUp Only
Exterior
Exterior Feature Covered Patio(s)
Garage Spaces 2.0
Garage Description 2.0
Fence Block
Pool None
Community Features Playground, Biking/Walking Path
Waterfront No
Roof Type Tile
Private Pool No
Building
Lot Description Desert Front, Dirt Back
Story 1
Builder Name DR Horton
Sewer Public Sewer
Water Pvt Water Company
Structure Type Covered Patio(s)
New Construction No
Schools
Elementary Schools Mesquite Elementary School - Casa Grande
Middle Schools Casa Grande Middle School
High Schools Vista Grande High School
School District Casa Grande Union High School District
Others
HOA Name Carlton Commons
HOA Fee Include Maintenance Grounds
Senior Community No
Tax ID 505-27-285
Ownership Fee Simple
Acceptable Financing Conventional, VA Loan
Horse Property N
Listing Terms Conventional, VA Loan
Financing Conventional
Read Less Info
Want to know what your home might be worth? Contact us for a FREE valuation!

Our team is ready to help you sell your home for the highest possible price ASAP

Copyright 2024 Arizona Regional Multiple Listing Service, Inc. All rights reserved.
Bought with Keller Williams Legacy One
GET MORE INFORMATION

Mortgage Loan Originator & Realtor | License ID: SA709955000 NMLS# 1418692







