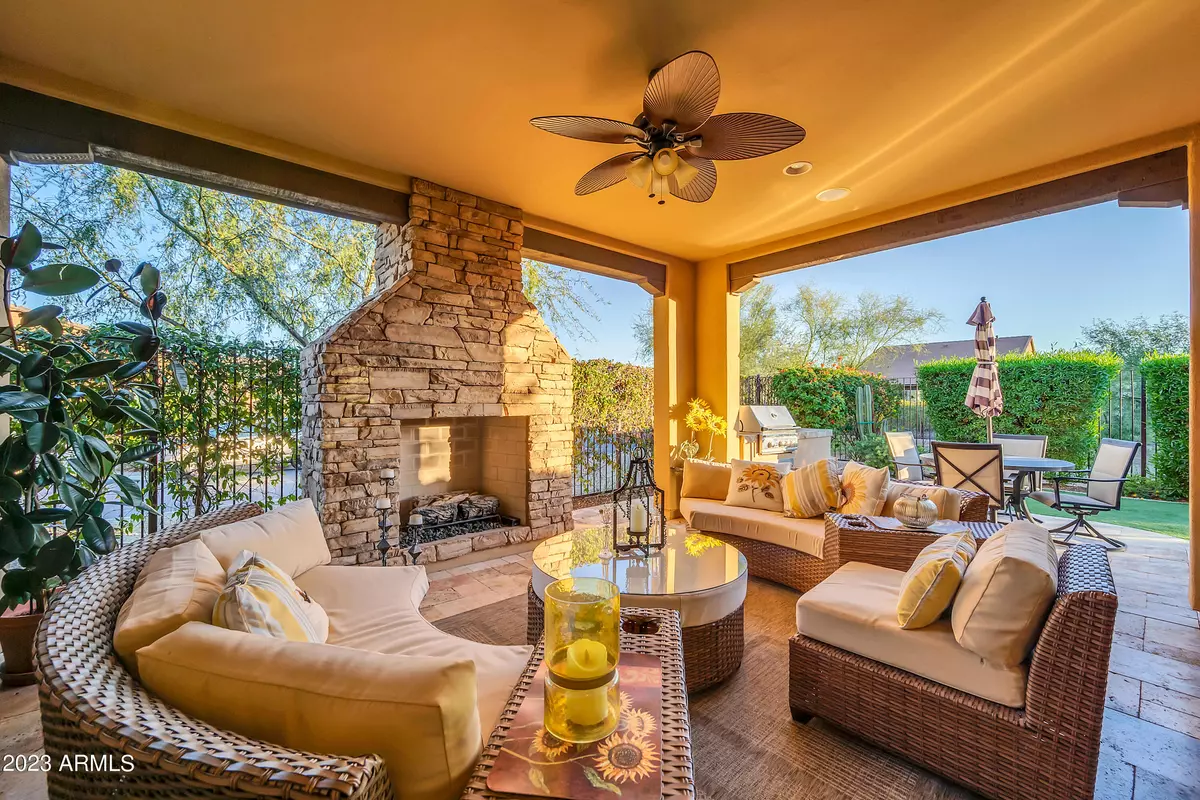$785,000
$795,000
1.3%For more information regarding the value of a property, please contact us for a free consultation.
2 Beds
2 Baths
1,948 SqFt
SOLD DATE : 06/17/2024
Key Details
Sold Price $785,000
Property Type Single Family Home
Sub Type Single Family - Detached
Listing Status Sold
Purchase Type For Sale
Square Footage 1,948 sqft
Price per Sqft $402
Subdivision Trilogy At Verde River
MLS Listing ID 6638524
Sold Date 06/17/24
Bedrooms 2
HOA Fees $487/qua
HOA Y/N Yes
Originating Board Arizona Regional Multiple Listing Service (ARMLS)
Year Built 2016
Annual Tax Amount $2,932
Tax Year 2023
Lot Size 6,076 Sqft
Acres 0.14
Property Description
Welcome to your dream home in the luxurious Trilogy at Verde River, a resort-style community where every detail has been carefully crafted for the epitome of comfortable living. This stunning residence boasts 2 bedrooms, 2 bathrooms, plus an office with built-in bookcases and a door making it possible to be a 3rd bedroom. The extended length 2-car garage has epoxy flooring, built-in cabinets and provides ample space for both vehicles and a golf cart. As you approach, a charming front patio beckons, setting the tone for the warm and inviting ambiance that awaits within. Step inside onto timeless wood-look tile flooring that seamlessly flows throughout the home, creating an elegant and cohesive aesthetic.
The heart of this home is undoubtedly the gourmet kitchen, adorned with high-end GE Monogram appliances. Culinary enthusiasts will appreciate the sleek design, functionality, and attention to detail, making every meal a delight. The spacious primary suite offers a retreat-like atmosphere, featuring dual sinks, a large walk-in closet, and high-end upgrades that add a touch of luxury to your daily routine. In addition to its luxurious features and resort-style amenities, this home offers the practical convenience of ample storage throughout. Thoughtfully designed to cater to your organizational needs, every room has been optimized to provide functional and stylish storage solutions.
Situated on a desirable corner lot, this residence enjoys an abundance of natural light and a sense of privacy. The outdoor space is a sanctuary of its own, featuring a cozy fireplace, mature landscaping, and a private backyard where you can relax and entertain with ease.
Trilogy at Verde River is not just a neighborhood; it's a lifestyle. Enjoy the community's resort-style amenities, including golf, pickleball, tennis, bocce ball, and a fitness center. Take a dip in the heated lap pool or the resort-style pool, unwind in the hot tub, and indulge in both casual and fine dining options right at your doorstep.
Don't miss the opportunity to make this exceptional property in Trilogy at Verde River your new home, a place where luxury, comfort, and a vibrant community come together seamlessly. Schedule your viewing today and step into a life of unparalleled elegance and recreation.
Location
State AZ
County Maricopa
Community Trilogy At Verde River
Direction Continue through the guard gate and take an immediate right onto Desert Vista Trl, right on Silver Sage, left on Vista Desierto to home on the right.
Rooms
Master Bedroom Split
Den/Bedroom Plus 3
Ensuite Laundry WshrDry HookUp Only
Separate Den/Office Y
Interior
Interior Features Eat-in Kitchen, 9+ Flat Ceilings, Drink Wtr Filter Sys, Fire Sprinklers, No Interior Steps, Kitchen Island, Pantry, 3/4 Bath Master Bdrm, Double Vanity, High Speed Internet, Granite Counters
Laundry Location WshrDry HookUp Only
Heating Electric
Cooling Refrigeration, Programmable Thmstat, Ceiling Fan(s)
Flooring Carpet, Tile
Fireplaces Type 1 Fireplace, Exterior Fireplace
Fireplace Yes
Window Features Dual Pane,Vinyl Frame
SPA None
Laundry WshrDry HookUp Only
Exterior
Exterior Feature Covered Patio(s), Patio, Built-in Barbecue
Garage Attch'd Gar Cabinets, Dir Entry frm Garage, Electric Door Opener, Extnded Lngth Garage
Garage Spaces 2.0
Garage Description 2.0
Fence Wrought Iron
Pool None
Community Features Gated Community, Pickleball Court(s), Community Spa Htd, Community Pool Htd, Guarded Entry, Golf, Tennis Court(s), Biking/Walking Path, Clubhouse
Utilities Available SRP
Amenities Available Management, Rental OK (See Rmks)
Waterfront No
Roof Type Tile
Parking Type Attch'd Gar Cabinets, Dir Entry frm Garage, Electric Door Opener, Extnded Lngth Garage
Private Pool No
Building
Lot Description Sprinklers In Rear, Sprinklers In Front, Corner Lot, Natural Desert Back, Synthetic Grass Back, Auto Timer H2O Front, Natural Desert Front, Auto Timer H2O Back
Story 1
Builder Name Shea Homes
Sewer Sewer in & Cnctd, Private Sewer
Water Pvt Water Company
Structure Type Covered Patio(s),Patio,Built-in Barbecue
Schools
Elementary Schools Desert Sun Academy
Middle Schools Sonoran Trails Middle School
High Schools Cactus Shadows High School
School District Cave Creek Unified District
Others
HOA Name VR Community Assoc
HOA Fee Include Maintenance Grounds
Senior Community No
Tax ID 219-38-598
Ownership Fee Simple
Acceptable Financing Conventional
Horse Property N
Listing Terms Conventional
Financing Cash
Read Less Info
Want to know what your home might be worth? Contact us for a FREE valuation!

Our team is ready to help you sell your home for the highest possible price ASAP

Copyright 2024 Arizona Regional Multiple Listing Service, Inc. All rights reserved.
Bought with Keller Williams Integrity First
GET MORE INFORMATION

Mortgage Loan Originator & Realtor | License ID: SA709955000 NMLS# 1418692







