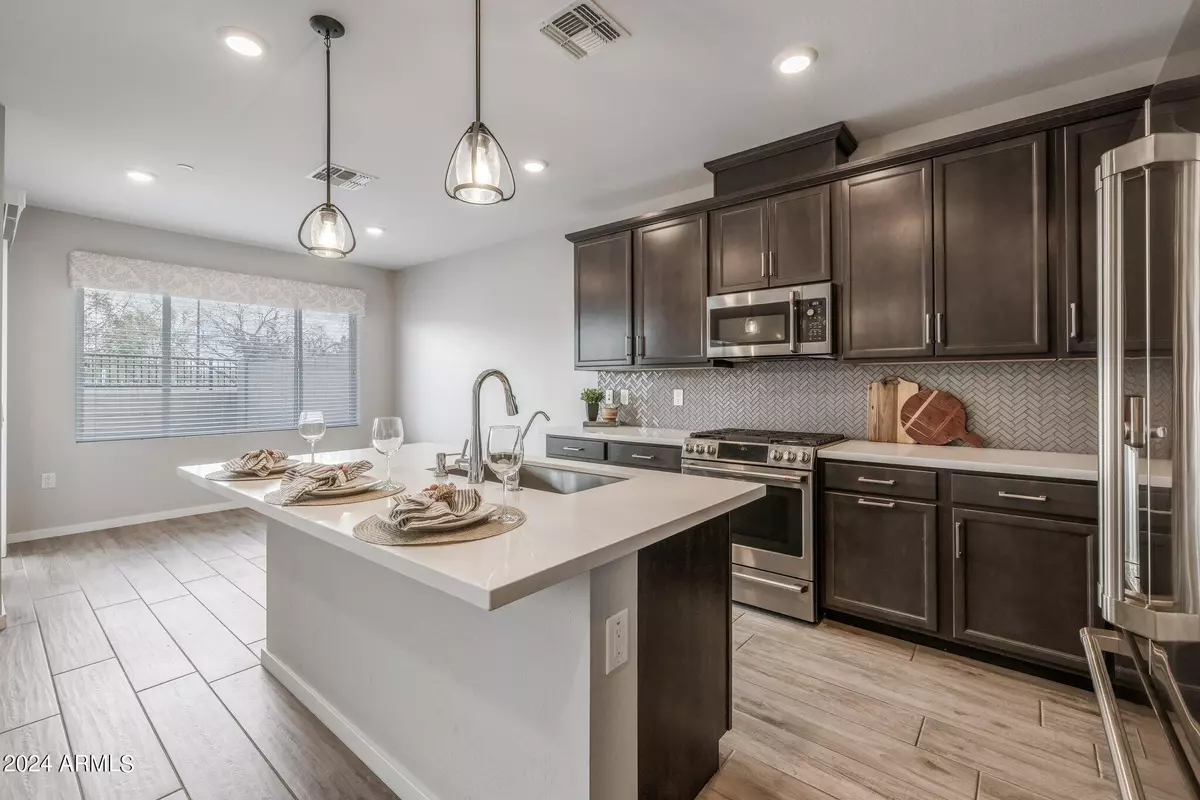$480,000
$479,900
For more information regarding the value of a property, please contact us for a free consultation.
3 Beds
2.5 Baths
1,648 SqFt
SOLD DATE : 06/20/2024
Key Details
Sold Price $480,000
Property Type Townhouse
Sub Type Townhouse
Listing Status Sold
Purchase Type For Sale
Square Footage 1,648 sqft
Price per Sqft $291
Subdivision Mosaic At Layton Lakes Condominiums Amd
MLS Listing ID 6685994
Sold Date 06/20/24
Bedrooms 3
HOA Fees $405/qua
HOA Y/N Yes
Originating Board Arizona Regional Multiple Listing Service (ARMLS)
Year Built 2020
Annual Tax Amount $1,659
Tax Year 2023
Lot Size 667 Sqft
Acres 0.02
Property Description
Step into this contemporary sanctuary where modern design meets practicality, crafting a harmonious fusion of elegance and convenience. This home is nestled in the Mosaic at Layton Lakes, where gated tranquility meets boundless recreation. Dive into the community pool, unwind in the spa, or enjoy outdoor gatherings at the BBQ grills and tot lot. Adjacent to Layton Lakes' expansive masterplan, residents gain access to jogging tracks, splash pads, sports courts, and lush parks. The HOA is also responsible for the water, garbage collection, gas, and front yard landscaping. This remarkable home showcases a sleek and stylish curb appeal, setting the stage for the exceptional features within. Upon arrival, a smart lock greets you, offering both security and ease of access. (CLICK FOR MORE) The open staircase, adorned with wrought iron details, adds a touch of sophistication, while wood-look tile flooring effortlessly guides you through the space. Utilizing every inch wisely, storage beneath the stairs maximizes the efficiency of this well-planned layout. Bask in the abundance of natural light and enjoy privacy with window treatments adorning every room, evoking a sense of comfort and refinement. Modern baseboards add a polished finish to the contemporary interior, elevating the overall aesthetic. The chef-inspired kitchen is equipped with GE Cafe appliances, a convenient recycle bin, R/O system, and soft-close cabinets. The tile backsplash and under-cabinet lighting not only enhance the style but also contribute to the functionality, making the kitchen a true focal point of the home. A built-in desk in the loft, complete with extra cabinets, provides a dedicated workspace seamlessly integrated into the design. The primary suite serves as a luxurious retreat, featuring an accent wall, crown molding, and a stunning tile subway shower extending to the ceiling, complete with a convenient bench. Artistic flooring and a dual vanity enhance the spa-like ambiance, offering a serene escape. Efficiency meets elegance in the laundry room, boasting extra cabinets and a spacious countertop, simplifying daily chores. The garage transcends its traditional role, offering organized storage solutions, including racks, epoxy-coated floors, and a water softener, ensuring both functionality and style. One of the standout features of this home is the serene backyard setting, with no neighbors behind, providing a sense of tranquility and privacy. Experience the perfect blend of leisure and adventure in this dynamic community setting. Don't miss the opportunity to make this modern masterpiece your own and embrace the pinnacle of contemporary living!
Location
State AZ
County Maricopa
Community Mosaic At Layton Lakes Condominiums Amd
Direction From Germann Rd. Head South on Lindsey and turn West on Drexel. Turn Left on Zion and the house willbe on the Left
Rooms
Other Rooms Loft
Master Bedroom Split
Den/Bedroom Plus 4
Ensuite Laundry WshrDry HookUp Only
Separate Den/Office N
Interior
Interior Features Upstairs, Eat-in Kitchen, 9+ Flat Ceilings, Drink Wtr Filter Sys, Kitchen Island, Double Vanity, Full Bth Master Bdrm, Separate Shwr & Tub, High Speed Internet
Laundry Location WshrDry HookUp Only
Cooling Refrigeration, Programmable Thmstat, Ceiling Fan(s), ENERGY STAR Qualified Equipment
Flooring Carpet, Tile
Fireplaces Number No Fireplace
Fireplaces Type None
Fireplace No
Window Features Dual Pane,Low-E
SPA None
Laundry WshrDry HookUp Only
Exterior
Exterior Feature Covered Patio(s), Patio
Garage Dir Entry frm Garage, Electric Door Opener
Garage Spaces 2.0
Garage Description 2.0
Fence Block
Pool None
Community Features Gated Community, Community Spa, Community Pool, Lake Subdivision, Playground, Biking/Walking Path
Utilities Available SRP
Amenities Available Management, Rental OK (See Rmks)
Waterfront No
Roof Type Tile
Parking Type Dir Entry frm Garage, Electric Door Opener
Private Pool No
Building
Lot Description Desert Back, Synthetic Grass Back
Story 2
Builder Name The New Home Co.
Sewer Public Sewer
Water City Water
Structure Type Covered Patio(s),Patio
Schools
Elementary Schools Haley Elementary
Middle Schools Santan Junior High School
High Schools Perry High School
School District Chandler Unified District
Others
HOA Name Layton Lakes
HOA Fee Include Insurance,Maintenance Grounds,Street Maint,Front Yard Maint,Gas,Trash,Water,Maintenance Exterior
Senior Community No
Tax ID 313-23-895
Ownership Fee Simple
Acceptable Financing Conventional, FHA, VA Loan
Horse Property N
Listing Terms Conventional, FHA, VA Loan
Financing FHA
Read Less Info
Want to know what your home might be worth? Contact us for a FREE valuation!

Our team is ready to help you sell your home for the highest possible price ASAP

Copyright 2024 Arizona Regional Multiple Listing Service, Inc. All rights reserved.
Bought with eXp Realty
GET MORE INFORMATION

Mortgage Loan Originator & Realtor | License ID: SA709955000 NMLS# 1418692







