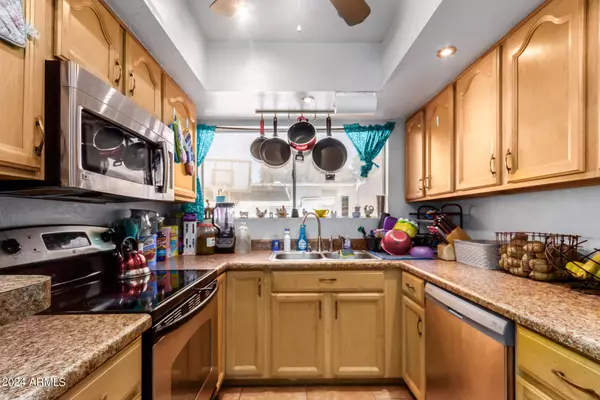$263,500
$263,500
For more information regarding the value of a property, please contact us for a free consultation.
3 Beds
2.5 Baths
1,686 SqFt
SOLD DATE : 07/02/2024
Key Details
Sold Price $263,500
Property Type Townhouse
Sub Type Townhouse
Listing Status Sold
Purchase Type For Sale
Square Footage 1,686 sqft
Price per Sqft $156
Subdivision Northern Manor Unit 2 Amd
MLS Listing ID 6703280
Sold Date 07/02/24
Style Contemporary
Bedrooms 3
HOA Fees $218/mo
HOA Y/N Yes
Originating Board Arizona Regional Multiple Listing Service (ARMLS)
Year Built 1979
Annual Tax Amount $455
Tax Year 2023
Lot Size 2,161 Sqft
Acres 0.05
Property Description
Welcome to this two-story townhouse in Phoenix! Delightful interior boasts a lovely foyer, wood-look tile floors, a spacious living room, a formal dining, and neutral paint throughout. Don't miss about the powder room and underneath staircase storage space! The beautiful kitchen has honey oak cabinets, stainless steel appliances, a pantry, and ample counter space for your cooking needs. In the main bedroom, you'll find two closets w/mirrored doors (one is walk-in) and a full bathroom with a jetted tub, step-in shower, and double sink vanity. This home is also equipped with solar panels, offering eco-friendly energy solutions and savings on utility bills. The back patio offers a storage shed, artificial turf, and a paved seating area. This unit also includes two c car parking spaces.
Location
State AZ
County Maricopa
Community Northern Manor Unit 2 Amd
Direction Head east on W Northern Ave, Turn left onto N 31st Ave, Turn left onto W Loma Ln, Turn right onto N 32nd Ave. Property will be on the left.
Rooms
Master Bedroom Upstairs
Den/Bedroom Plus 3
Separate Den/Office N
Interior
Interior Features Upstairs, 9+ Flat Ceilings, Pantry, Double Vanity, Full Bth Master Bdrm, Separate Shwr & Tub, Tub with Jets, High Speed Internet, Laminate Counters
Heating Electric
Cooling Refrigeration, Ceiling Fan(s)
Flooring Carpet, Laminate, Tile
Fireplaces Number No Fireplace
Fireplaces Type None
Fireplace No
Window Features Sunscreen(s)
SPA None
Laundry WshrDry HookUp Only
Exterior
Exterior Feature Patio, Storage
Parking Features Assigned, Community Structure
Carport Spaces 2
Fence Block
Pool None
Community Features Community Pool, Near Bus Stop, Biking/Walking Path
Utilities Available SRP
Amenities Available Management, Rental OK (See Rmks)
Roof Type Built-Up
Private Pool No
Building
Lot Description Grass Front, Synthetic Grass Back
Story 2
Builder Name UNK
Sewer Public Sewer
Water City Water
Architectural Style Contemporary
Structure Type Patio,Storage
New Construction No
Schools
Elementary Schools Alta Vista Elementary School
Middle Schools Palo Verde Middle School
High Schools Cortez High School
School District Glendale Union High School District
Others
HOA Name Northern Manor Two
HOA Fee Include Roof Repair,Insurance,Maintenance Grounds,Roof Replacement,Maintenance Exterior
Senior Community No
Tax ID 150-24-011
Ownership Fee Simple
Acceptable Financing Conventional, FHA, VA Loan
Horse Property N
Listing Terms Conventional, FHA, VA Loan
Financing Conventional
Read Less Info
Want to know what your home might be worth? Contact us for a FREE valuation!

Our team is ready to help you sell your home for the highest possible price ASAP

Copyright 2025 Arizona Regional Multiple Listing Service, Inc. All rights reserved.
Bought with HomeSmart
GET MORE INFORMATION
Mortgage Loan Originator & Realtor | License ID: SA709955000 NMLS# 1418692







