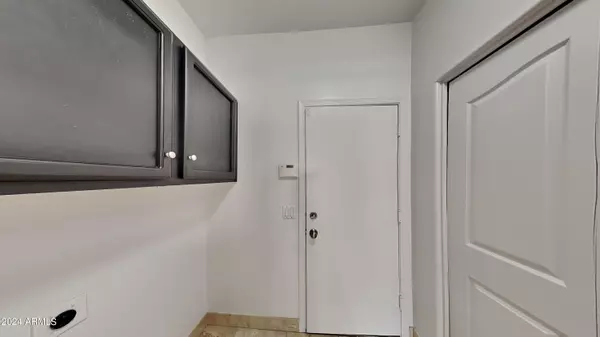$579,000
$587,000
1.4%For more information regarding the value of a property, please contact us for a free consultation.
3 Beds
2 Baths
1,795 SqFt
SOLD DATE : 07/16/2024
Key Details
Sold Price $579,000
Property Type Single Family Home
Sub Type Single Family - Detached
Listing Status Sold
Purchase Type For Sale
Square Footage 1,795 sqft
Price per Sqft $322
Subdivision Carol Rae Ranch
MLS Listing ID 6715402
Sold Date 07/16/24
Style Ranch
Bedrooms 3
HOA Fees $48/qua
HOA Y/N Yes
Originating Board Arizona Regional Multiple Listing Service (ARMLS)
Year Built 1996
Annual Tax Amount $1,844
Tax Year 2023
Lot Size 8,742 Sqft
Acres 0.2
Property Description
Get ready to bend and snap, because this Pristine TW Lewis home is serving up some premium corner lot realness. North/South exposure and an open floor plan make it the perfect spot for sunbathing during the day and stargazing at night. And let's talk about the kitchen - it's got more charm than a Disney movie with its vaulted ceiling and farmhouse sink. Plus, those quartz countertops will make you want to kiss the cook (or maybe just the food). But wait, there's more - custom travertine showers in both bathrooms, bamboo wood floors in the bedrooms, and a tiled backyard patio perfect for practicing your dance moves. Oh, and did we mention the Pebble Tec pool and waterfall? You'll feel like you're living in your own personal paradise. And when the nights get chilly, just cozy up by the firepit and bask in the ambient glow of string lights. But don't worry, we've got you covered with recent improvements like new interior paint, carpet, and a thorough cleaning so you can move in without any hassle. And with a 3 car garage, you'll have plenty of room to store all your junk treasures. Don't miss out on the chance to own this gem - it's the perfect blend of luxury and practicality.
Location
State AZ
County Maricopa
Community Carol Rae Ranch
Direction East on Guadalupe to Bridgeport, North to Stanford, West on Stanford, house is on right.
Rooms
Other Rooms Great Room, Family Room
Master Bedroom Split
Den/Bedroom Plus 3
Ensuite Laundry WshrDry HookUp Only
Separate Den/Office N
Interior
Interior Features Eat-in Kitchen, Breakfast Bar, Vaulted Ceiling(s), Pantry, Double Vanity, Full Bth Master Bdrm, Separate Shwr & Tub, High Speed Internet
Laundry Location WshrDry HookUp Only
Heating Natural Gas
Cooling Refrigeration, Ceiling Fan(s)
Flooring Stone, Wood
Fireplaces Type 1 Fireplace, Living Room, Gas
Fireplace Yes
Window Features Sunscreen(s),Dual Pane
SPA None
Laundry WshrDry HookUp Only
Exterior
Exterior Feature Covered Patio(s), Patio, Storage
Garage Electric Door Opener
Garage Spaces 3.0
Garage Description 3.0
Fence Block
Pool Play Pool, Private
Community Features Playground, Biking/Walking Path
Utilities Available SRP, SW Gas
Amenities Available Management
Waterfront No
Roof Type Tile
Parking Type Electric Door Opener
Private Pool Yes
Building
Lot Description Sprinklers In Rear, Sprinklers In Front, Corner Lot, Gravel/Stone Front, Gravel/Stone Back, Grass Back, Auto Timer H2O Front, Auto Timer H2O Back
Story 1
Builder Name TW Lewis
Sewer Public Sewer
Water City Water
Architectural Style Ranch
Structure Type Covered Patio(s),Patio,Storage
Schools
Elementary Schools Carol Rae Ranch Elementary
Middle Schools Highland Jr High School
High Schools Highland High School
School District Gilbert Unified District
Others
HOA Name Carol Rae Ranch
HOA Fee Include Maintenance Grounds
Senior Community No
Tax ID 304-07-091
Ownership Fee Simple
Acceptable Financing Conventional, FHA, VA Loan
Horse Property N
Listing Terms Conventional, FHA, VA Loan
Financing Conventional
Read Less Info
Want to know what your home might be worth? Contact us for a FREE valuation!

Our team is ready to help you sell your home for the highest possible price ASAP

Copyright 2024 Arizona Regional Multiple Listing Service, Inc. All rights reserved.
Bought with Long Realty Partners
GET MORE INFORMATION

Mortgage Loan Originator & Realtor | License ID: SA709955000 NMLS# 1418692







