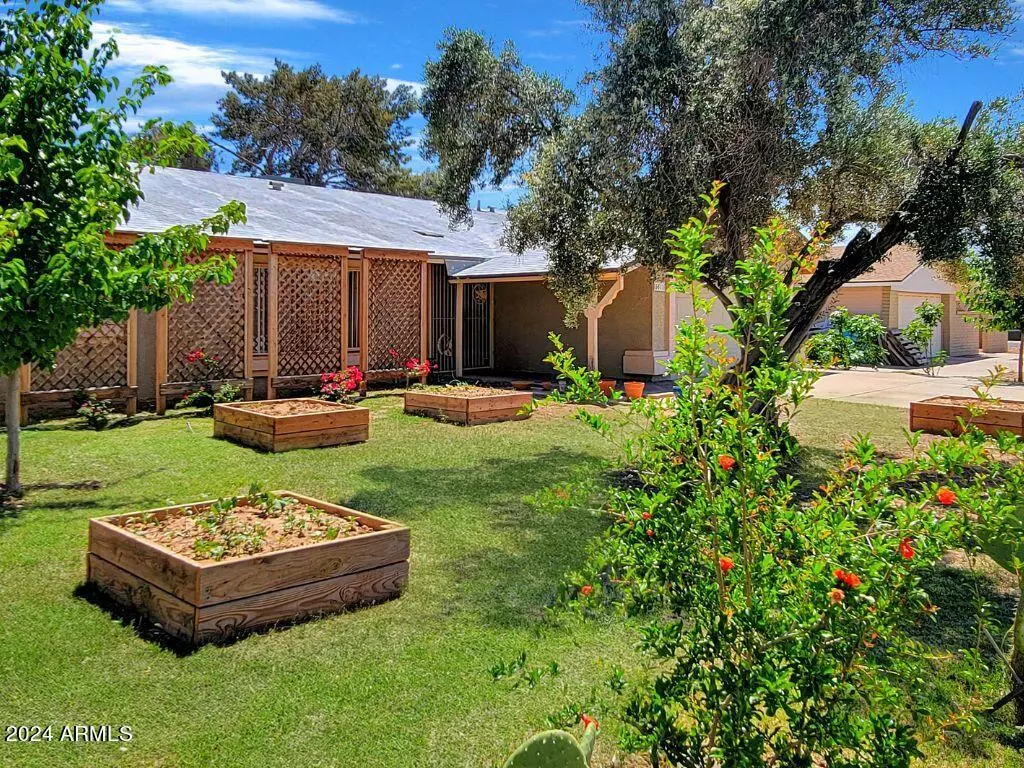$379,000
$379,000
For more information regarding the value of a property, please contact us for a free consultation.
3 Beds
2 Baths
1,832 SqFt
SOLD DATE : 09/06/2024
Key Details
Sold Price $379,000
Property Type Single Family Home
Sub Type Single Family - Detached
Listing Status Sold
Purchase Type For Sale
Square Footage 1,832 sqft
Price per Sqft $206
Subdivision West Plaza 20
MLS Listing ID 6706838
Sold Date 09/06/24
Style Ranch
Bedrooms 3
HOA Y/N No
Originating Board Arizona Regional Multiple Listing Service (ARMLS)
Year Built 1968
Annual Tax Amount $1,114
Tax Year 2023
Lot Size 8,255 Sqft
Acres 0.19
Property Description
Escape to Your Very Own Urban Oasis! Enjoy a Modern Galley Style Kitchen, Complete with Stainless Steel Appliances, Including Built In Double Ovens, to Enhance Your Culinary Creativity. This is the Perfect Family Home, with Ample Space for Everyone. There are Sizeable Living and Family Rooms, as well as an Additional Bonus Room for Endless Possibilities. Relax in the Extensive Primary Suite with Elegant Travertine Inlays and Granite Counters. Sip on Your Morning Coffee in the Spacious Arizona Room Patio. Then you can Indulge Your Green Thumb, and Step Outside to Your Personal Haven, Complete with Raised Planting Beds and Enough Space for the Garden of Your Dreams. Have you been wanting to Upgrade Your Lifestyle for a while now? This is the place for you! No HOA and ...
Location
State AZ
County Maricopa
Community West Plaza 20
Direction East on Missouri Ave, North on 40th Dr
Rooms
Other Rooms Family Room, BonusGame Room, Arizona RoomLanai
Den/Bedroom Plus 4
Ensuite Laundry WshrDry HookUp Only
Separate Den/Office N
Interior
Interior Features Pantry, Full Bth Master Bdrm, High Speed Internet
Laundry Location WshrDry HookUp Only
Heating Electric
Cooling Refrigeration, Ceiling Fan(s)
Flooring Tile
Fireplaces Number No Fireplace
Fireplaces Type None
Fireplace No
SPA None
Laundry WshrDry HookUp Only
Exterior
Exterior Feature Private Yard
Garage Dir Entry frm Garage
Garage Spaces 2.0
Garage Description 2.0
Fence Block
Pool None
Amenities Available None
Waterfront No
Roof Type Reflective Coating,Composition
Parking Type Dir Entry frm Garage
Private Pool No
Building
Lot Description Sprinklers In Rear, Sprinklers In Front, Alley, Grass Front, Grass Back
Story 1
Builder Name Unknown
Sewer Public Sewer
Water City Water
Architectural Style Ranch
Structure Type Private Yard
Schools
Elementary Schools Sevilla Primary School
Middle Schools Sevilla Primary School
High Schools Alhambra High School
School District Phoenix Union High School District
Others
HOA Fee Include No Fees
Senior Community No
Tax ID 145-08-578
Ownership Fee Simple
Acceptable Financing Conventional, FHA, VA Loan
Horse Property N
Listing Terms Conventional, FHA, VA Loan
Financing FHA
Read Less Info
Want to know what your home might be worth? Contact us for a FREE valuation!

Our team is ready to help you sell your home for the highest possible price ASAP

Copyright 2024 Arizona Regional Multiple Listing Service, Inc. All rights reserved.
Bought with A.Z. & Associates
GET MORE INFORMATION

Mortgage Loan Originator & Realtor | License ID: SA709955000 NMLS# 1418692







