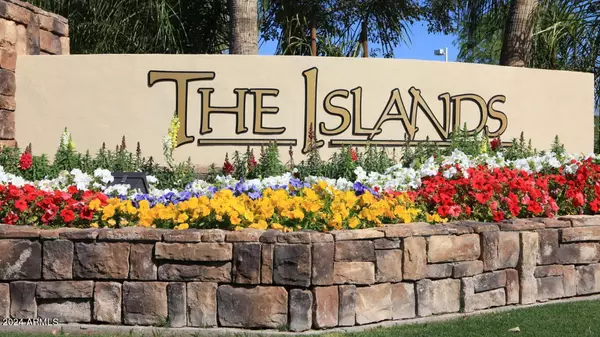$799,000
$799,000
For more information regarding the value of a property, please contact us for a free consultation.
5 Beds
3.5 Baths
3,505 SqFt
SOLD DATE : 07/23/2024
Key Details
Sold Price $799,000
Property Type Single Family Home
Sub Type Single Family - Detached
Listing Status Sold
Purchase Type For Sale
Square Footage 3,505 sqft
Price per Sqft $227
Subdivision Harbor Point
MLS Listing ID 6714695
Sold Date 07/23/24
Bedrooms 5
HOA Fees $30
HOA Y/N Yes
Originating Board Arizona Regional Multiple Listing Service (ARMLS)
Year Built 1990
Annual Tax Amount $3,600
Tax Year 2023
Lot Size 8,459 Sqft
Acres 0.19
Property Description
VA ASSUMABLE LOAN AT 4.375% NEWLY UPDATE KITCHEN! BASEMENT HOME!! This delightful corner lot property in the Islands Lake Subdivision is a true gem! It features a spacious 3-car garage and a convenient RV gate, situated on a peaceful cul-de-sac. Interior is captivating with its vaulted ceilings, wood floors, a cozy fireplace, and welcoming living areas, perfect for relaxation & gatherings. New kitchen boasting white cabinetry, SS appliances including wall double ovens, custom tile backsplash, new quartz counters & oversized center island & more. The main bedroom is a private retreat, offering a personal exit, bathroom w/ dual sinks, & a walk-in closet. Second bedroom also features a private exit. Basement presents additional living space, ideal as a media center or entertainment room. This space also includes a separate lower level private patio with direct access to backyard. Backyard is an oasis with a covered patio, seating areas, a fire pit, and a refreshing pool, making it a perfect spot for outdoor enjoyment. This property is an irresistible offer, ready for you to make it your own today!
Location
State AZ
County Maricopa
Community Harbor Point
Direction Go West on Warner at Cooper to S Islands Dr. turn right(North) to W Mesquite Dr turn left, turn left on S Bay Shore home on Left
Rooms
Other Rooms Great Room, Family Room, BonusGame Room
Master Bedroom Split
Den/Bedroom Plus 7
Separate Den/Office Y
Interior
Interior Features Upstairs, Eat-in Kitchen, Breakfast Bar, Soft Water Loop, Vaulted Ceiling(s), Kitchen Island, 3/4 Bath Master Bdrm, Double Vanity
Heating Electric
Cooling Refrigeration, Ceiling Fan(s)
Flooring Laminate, Tile
Fireplaces Type 1 Fireplace
Fireplace Yes
SPA None
Exterior
Exterior Feature Patio
Garage Dir Entry frm Garage, Electric Door Opener, RV Gate, Side Vehicle Entry
Garage Spaces 3.0
Garage Description 3.0
Fence Block
Pool Private
Community Features Community Spa Htd, Community Pool Htd, Lake Subdivision, Playground, Biking/Walking Path, Clubhouse
Utilities Available SRP
Amenities Available Management
Waterfront No
Roof Type Tile
Parking Type Dir Entry frm Garage, Electric Door Opener, RV Gate, Side Vehicle Entry
Private Pool Yes
Building
Lot Description Corner Lot, Desert Back, Desert Front, Cul-De-Sac, Auto Timer H2O Front, Auto Timer H2O Back
Story 1
Builder Name Custom
Sewer Public Sewer
Water City Water
Structure Type Patio
Schools
Elementary Schools Islands Elementary School
Middle Schools Mesquite Jr High School
High Schools Mesquite High School
School District Gilbert Unified District
Others
HOA Name The Islands
HOA Fee Include No Fees
Senior Community No
Tax ID 302-30-539
Ownership Fee Simple
Acceptable Financing Conventional, FHA, VA Loan
Horse Property N
Listing Terms Conventional, FHA, VA Loan
Financing Conventional
Read Less Info
Want to know what your home might be worth? Contact us for a FREE valuation!

Our team is ready to help you sell your home for the highest possible price ASAP

Copyright 2024 Arizona Regional Multiple Listing Service, Inc. All rights reserved.
Bought with Realty ONE Group
GET MORE INFORMATION

Mortgage Loan Originator & Realtor | License ID: SA709955000 NMLS# 1418692







