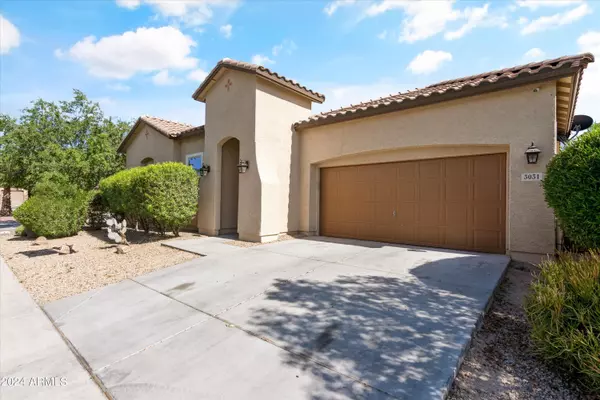$490,000
$500,000
2.0%For more information regarding the value of a property, please contact us for a free consultation.
3 Beds
2.5 Baths
2,357 SqFt
SOLD DATE : 07/26/2024
Key Details
Sold Price $490,000
Property Type Single Family Home
Sub Type Single Family - Detached
Listing Status Sold
Purchase Type For Sale
Square Footage 2,357 sqft
Price per Sqft $207
Subdivision Laveen Village 3
MLS Listing ID 6705700
Sold Date 07/26/24
Bedrooms 3
HOA Fees $165/mo
HOA Y/N Yes
Originating Board Arizona Regional Multiple Listing Service (ARMLS)
Year Built 2014
Annual Tax Amount $2,722
Tax Year 2023
Lot Size 6,900 Sqft
Acres 0.16
Property Description
Welcome to this lovely home in the gated community of Laveen Village in Phoenix, AZ. This beautiful property boasts 3 bedrooms plus a separate office, 2.5 bathrooms, and a private pool, offering the perfect blend of comfort and luxury. As you step inside, you're greeted by a spacious, open living area with new paint throughout creating an inviting atmosphere. The kitchen features stainless steel appliances, tons of storage space, and a large island, making it ideal for both cooking and entertaining. Brand new carpet adds comfort and style to the bedrooms, while the separate office boasts a modern laminate floor, perfect for a productive workspace. The master bedroom is a true retreat, complete with an ensuite bathroom featuring a dual vanity, soaking tub, and separate shower. The remaining bedrooms are generously sized and perfect for family or guests. In addition to all of that, there is a bonus/family room for additional lounging or play space. One of the highlights of this home is its backyard, which backs up to a beautiful green area with no neighbors behind, providing privacy and tranquility. Relax by the sparkling pool or host gatherings in the private outdoor space. Located close to hiking trails at South Mountain Park, numerous golf courses, Sky Harbor Airport, and downtown Phoenix, this home offers convenience and accessibility to all that Phoenix has to offer. Don't miss out on the opportunity to make this your dream home!
Location
State AZ
County Maricopa
Community Laveen Village 3
Direction From I 10, exit 35th Ave head south. Turn Left (east) on Southern Ave. Turn Right (south) on 31st Ave, Left on Nancy Lane to enter gate. Left on 30th Ln and Right on Lynne Ln. House will be on right
Rooms
Other Rooms Family Room
Den/Bedroom Plus 4
Separate Den/Office Y
Interior
Interior Features Breakfast Bar, No Interior Steps, Kitchen Island, Pantry, Double Vanity, Full Bth Master Bdrm, Separate Shwr & Tub, High Speed Internet, Granite Counters
Heating Electric
Cooling Refrigeration, Programmable Thmstat, Ceiling Fan(s)
Flooring Carpet, Laminate, Tile
Fireplaces Number No Fireplace
Fireplaces Type None
Fireplace No
SPA None
Exterior
Exterior Feature Covered Patio(s)
Garage Dir Entry frm Garage, Electric Door Opener
Garage Spaces 2.0
Garage Description 2.0
Fence Block, Wrought Iron
Pool Private
Community Features Gated Community, Playground, Biking/Walking Path
Utilities Available SRP
Amenities Available Management
Waterfront No
Roof Type Tile
Private Pool Yes
Building
Lot Description Desert Back, Desert Front
Story 1
Builder Name Richmond American Homes
Sewer Public Sewer
Water City Water
Structure Type Covered Patio(s)
New Construction Yes
Schools
Elementary Schools Bernard Black Elementary School
Middle Schools Bernard Black Elementary School
High Schools Cesar Chavez High School
School District Phoenix Union High School District
Others
HOA Name Laveen Village III
HOA Fee Include Maintenance Grounds
Senior Community No
Tax ID 105-88-873
Ownership Fee Simple
Acceptable Financing Conventional, 1031 Exchange, FHA, VA Loan
Horse Property N
Listing Terms Conventional, 1031 Exchange, FHA, VA Loan
Financing FHA
Read Less Info
Want to know what your home might be worth? Contact us for a FREE valuation!

Our team is ready to help you sell your home for the highest possible price ASAP

Copyright 2024 Arizona Regional Multiple Listing Service, Inc. All rights reserved.
Bought with My Home Group Real Estate
GET MORE INFORMATION

Mortgage Loan Originator & Realtor | License ID: SA709955000 NMLS# 1418692







