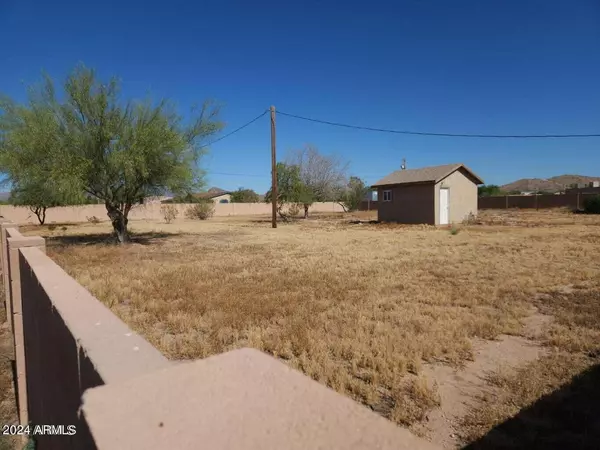$425,000
$415,000
2.4%For more information regarding the value of a property, please contact us for a free consultation.
3 Beds
2 Baths
1,188 SqFt
SOLD DATE : 07/31/2024
Key Details
Sold Price $425,000
Property Type Single Family Home
Sub Type Single Family - Detached
Listing Status Sold
Purchase Type For Sale
Square Footage 1,188 sqft
Price per Sqft $357
Subdivision Estrella Dells 2
MLS Listing ID 6725356
Sold Date 07/31/24
Style Ranch
Bedrooms 3
HOA Y/N No
Originating Board Arizona Regional Multiple Listing Service (ARMLS)
Year Built 1984
Annual Tax Amount $1,220
Tax Year 2023
Lot Size 1.199 Acres
Acres 1.2
Property Description
Imagine a home where every detail is crafted for comfort and style—a 3-bed/2-bath ranch has flowing laminate in the common areas and plush carpeting in the bedrooms. The updated kitchen is complete with a sleek glass range set into granite countertops, arranged in a practical galley style. The living room is generously oversized, extending an additional 300 sq ft, leading to a master suite with plenty of room. This spacious acre, enclosed by a block wall, offers a blank canvas for your landscaping dreams, a shimmering pool, or even a hobby farm. A storage building equipped with power and air conditioning provides ample extra space. Parking is a breeze with a 2-car garage, an additional single-car garage, RV gate, and RV parking. Breathtaking mountain views and sunsets to enjoy every day.
Location
State AZ
County Maricopa
Community Estrella Dells 2
Direction South on 303, turn R on W MC85, L on S Jackrabbit Trail, Continue to S 203rd Ave/S Tuthill Rd, L on W Arlington Rd, R on S Zuni Rd
Rooms
Master Bedroom Downstairs
Den/Bedroom Plus 3
Separate Den/Office N
Interior
Interior Features Master Downstairs, Eat-in Kitchen, Breakfast Bar, Full Bth Master Bdrm, Granite Counters
Heating Electric
Cooling Refrigeration
Flooring Carpet, Laminate
Fireplaces Number No Fireplace
Fireplaces Type None
Fireplace No
Window Features Sunscreen(s),Dual Pane,Vinyl Frame
SPA None
Exterior
Exterior Feature Patio
Garage Dir Entry frm Garage, Electric Door Opener, RV Gate, RV Access/Parking
Garage Spaces 3.0
Carport Spaces 1
Garage Description 3.0
Fence Block
Pool None
Utilities Available APS
Amenities Available Not Managed
Waterfront No
View Mountain(s)
Roof Type Composition
Parking Type Dir Entry frm Garage, Electric Door Opener, RV Gate, RV Access/Parking
Private Pool No
Building
Lot Description Desert Front, Natural Desert Back
Story 1
Builder Name ACME
Sewer Septic in & Cnctd, Septic Tank
Water Pvt Water Company
Architectural Style Ranch
Structure Type Patio
Schools
Elementary Schools Liberty Elementary School - Buckeye
Middle Schools Liberty Elementary School - Buckeye
High Schools Buckeye Union High School
School District Buckeye Union High School District
Others
HOA Fee Include No Fees
Senior Community No
Tax ID 400-76-234
Ownership Fee Simple
Acceptable Financing Conventional, FHA, VA Loan
Horse Property Y
Listing Terms Conventional, FHA, VA Loan
Financing Conventional
Read Less Info
Want to know what your home might be worth? Contact us for a FREE valuation!

Our team is ready to help you sell your home for the highest possible price ASAP

Copyright 2024 Arizona Regional Multiple Listing Service, Inc. All rights reserved.
Bought with My Home Group Real Estate
GET MORE INFORMATION

Mortgage Loan Originator & Realtor | License ID: SA709955000 NMLS# 1418692




